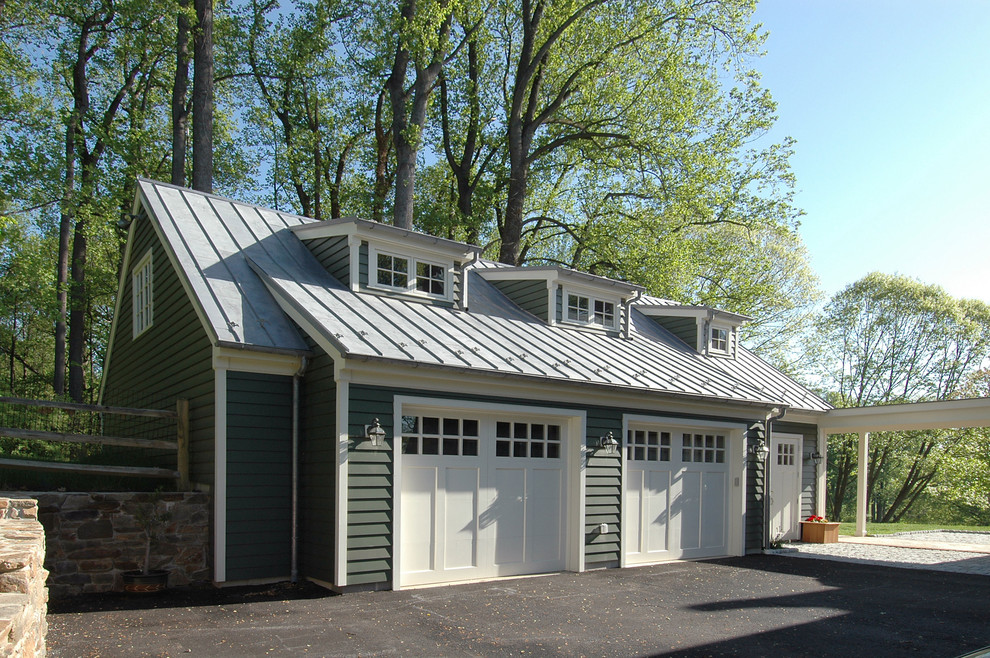
Three Ponds Manor House
This stately 1920’s Manor House perched on a hill commands sweeping views of ponds and pastures. The center hall Colonial had many formal rooms but some, such as the kitchen and family room, were small, outdated and disconnected from one another. The owners wanted modern convenience and spaces that allowed them to work, relax and dine as a family.
The firm worked closely with the client to renovate this historical home to refl ect the needs and tastes of its owner, while respecting the original architecture. By renovating the existing garage, removing structural masonry walls and adding a curved sunroom at the elbow of the main house, the kitchen, family room, bar and offi ce were incorporated into a central location, allowing light to penetrate into an otherwise dark area of the house. The second floor master suite, with one bath and closet, was redesigned to incorporate separate his and hers bath and dressing suites.
