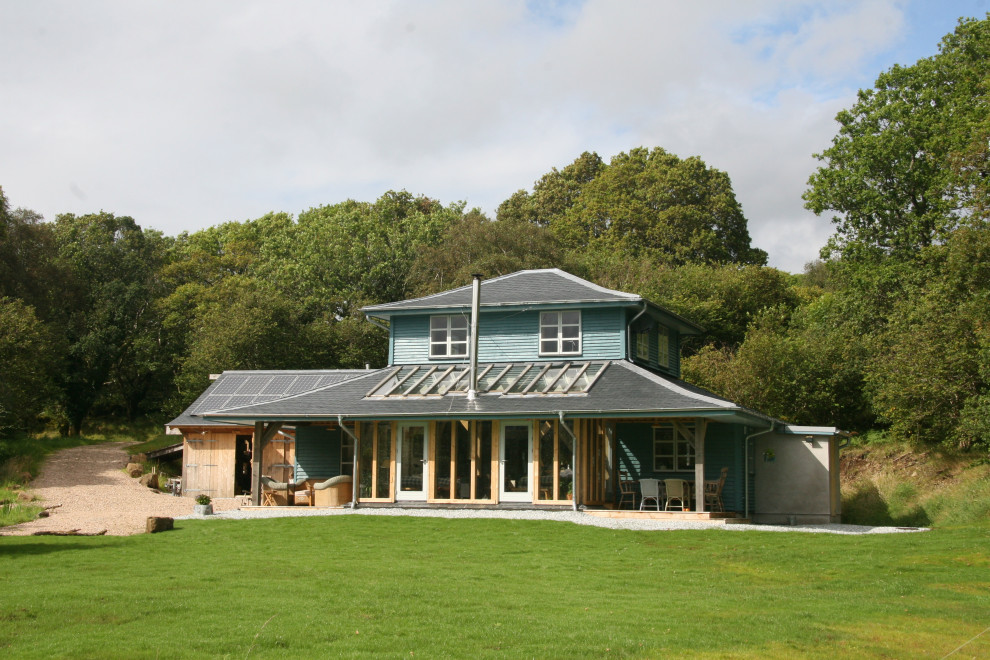
Tigh Darach
A stunning example of our Evolution house design with a two-storey central core and a wraparound single-storey lean-to with external covered verandahs on the corners.
The interior is a mix of exposed green oak frame and painted softwood joists and rafters. This house is situated on the West coast of Scotland.
The lean-to spaces offer different types of rooms, with this conservatory garden room at the front opening out onto the corner verandahs.
A traditional woodburner provides a focal point to the snug sitting area, while the full-height glass behind allows you to enjoy the view during the daytime.
Exposed painted softwood floor joists and rafters lightens the interiors and creates a seaside feel. The oak frame has been left with marks from the sawmill and framing yard still visible which gives a more rustic finish than our usual sandblasted effect.
Untreated vertical cedar boarding on the verandah walls contrasts with the painted timber cladding around the rest of the exterior of the house.

nice roof line