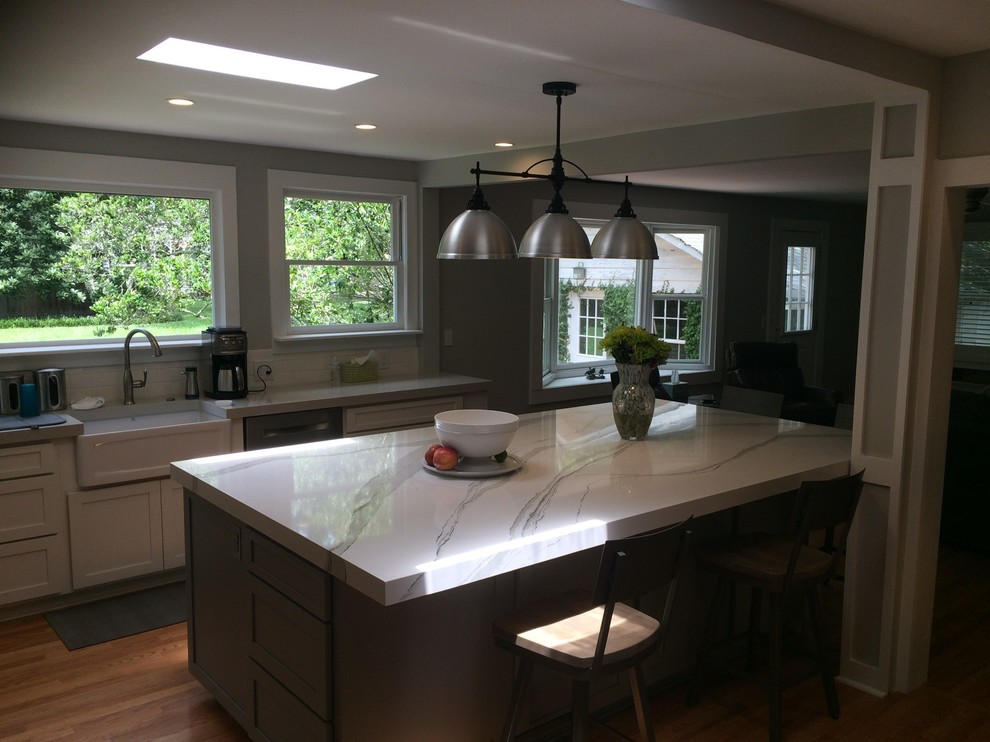
Transitional Kitchen Update
This kitchen was a transitional style remodel in an 1800’s house. The owner wanted to stay true to the style of the house while bringing the kitchen into this century. The room was first opened up by removing a load bearing wall and doing some extensive flooring work. It was necessary to level out the kitchen and living room which were added to the house over 100 years ago. Once we had a level playing field we installed a fairly sizeable kitchen with an island that measured roughly 5’ X 9’ and incorporated a beverage cooler, drawer microwave, double 50qt waste pull out, and many pull outs in the remaining base cabinets. It was capped off with a full jumbo slab of Britannica Cambria which was enhanced with a 3”drop edge. All of the remaining appliances were also high end and required many custom alterations. The addition of a wet bar on the opposite side of the room was the final touch that brought it together. Being a room with a tremendous amount of natural light, there were only two small wall cabinets in the entire kitchen, which enabled us to be creative to maximize storage and functionality.
