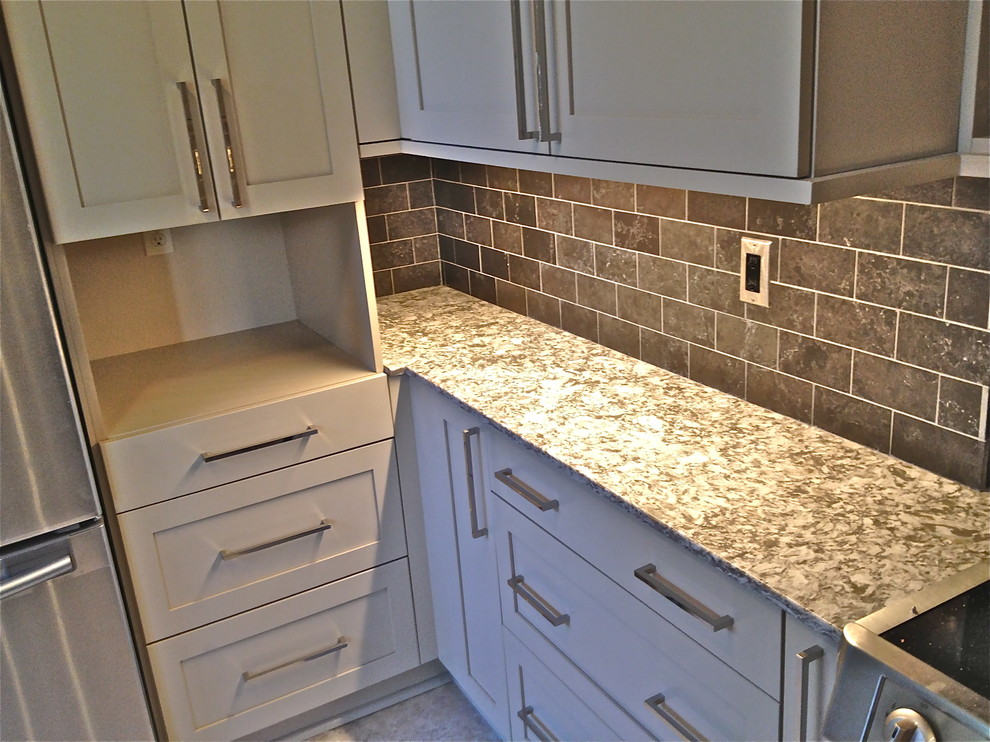
University Area Residence
The existing Kitchen was extremely inefficient with very little counter space and few cabinets. We re-organized the Kitchen appliances to create an efficient work triangle, maximized cabinet storage by customizing the depth of the cabinets to create a continuous flow of cabinets (deep and shallow) as well as maximized usable counter space which used to be interrupted by the chimney flue.
We added a new shallow work counter along the large window wall with tall storage flanking the windows, where our client can sit down while prepping for her dishes. This shallow counter can also be utilized as a serving counter while entertaining guests.
Since the footprint remains small, we took advantage of the high ceilings and provided tall wall cabinets and pantry storage. A tall cabinet adjacent to the refrigerator houses the microwave, and what would be a dead corner for the countertop is saved for a toaster oven.
photo: Volume Zero LLC
![Volume Zero, LLC [architectural design studio]](https://st.hzcdn.com/simgs/ca0356070537acff_1-9871/_.jpg)
Shallow counter