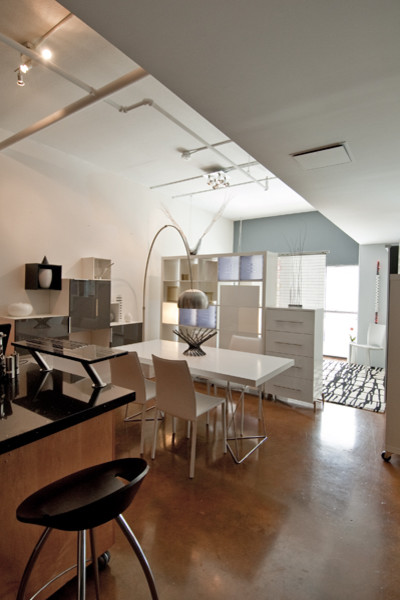
Urban Living
Studio apartment design: To preserve the open-plan nature of the residence the concept of “flexible space” is employed through furniture mounted on castors and the use of customized movable partitions and shelving to define the sleeping area without compromising the space. Slatted poplar wood partition walls with light transmitting polycarbonate panels are designed to light both interior and exterior of dressing area closet. Floating wall cabinets provide extra storage for the kitchen/dining area. Shades of cool gray define the spaces and varying ceiling levels, creating visual boundaries and highlighting the striking orange sofa and barrel seat that are complimented by several abstract paintings. Displayed together with many pieces of modern ceramics and sculptural light fittings they create a gallery feel whilst maintaining a comfortable, peaceful home.
