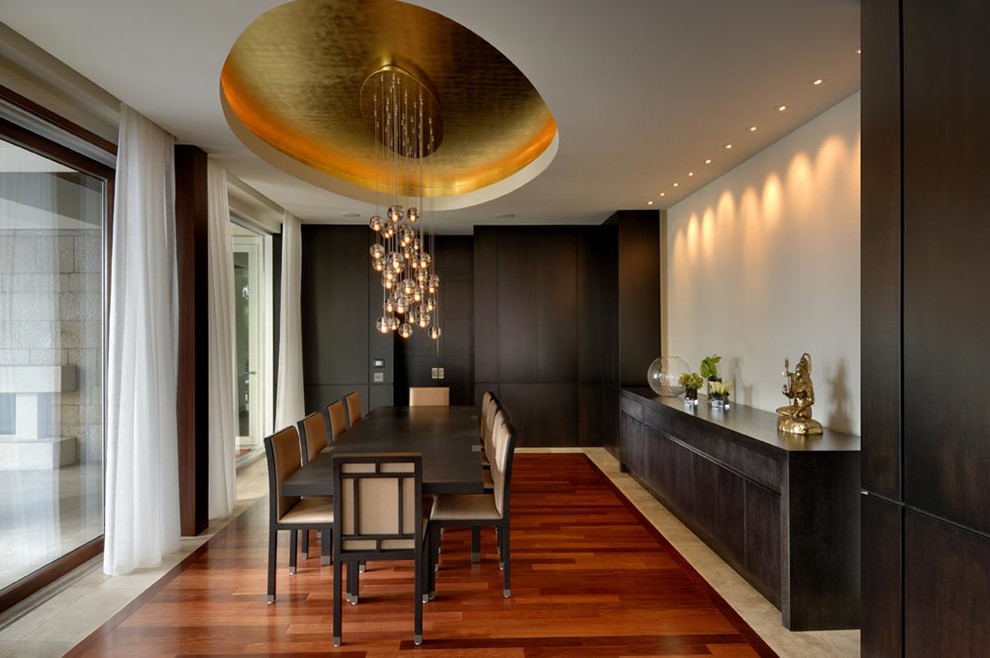
Vancouver Island Residence
One of McKinley Burkart’s most aesthetically traditional projects, the Island Residence is a 15,000 square foot house made of pavilions and low bridges, completely surrounded by water. McKinley Burkart worked closely with landscape architects to design a residence that is fully integrated with its site. Water flows from a small fountain and trickles down, flowing throughout the site under glass bridges featuring the koi fish that populate the stream. The house implements Asian planning principles of connecting indoor and outdoor space using pavilions and bridges yet brings forth a West Coast, heavy timber aesthetic throughout the whole residence.
