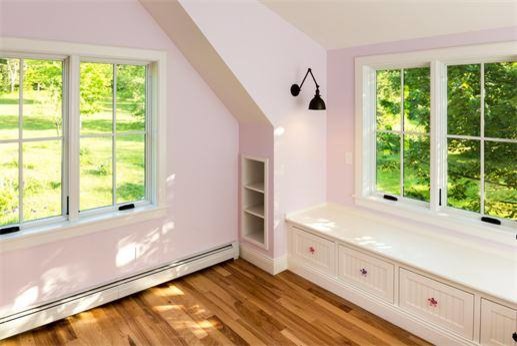
Warren, VT Renovation and Addition
House renovation with addition project. The addition allowed us to expand the kitchen and create space for an island. We took away some of the partition walls to allow for an open floor plan into the dining and living room. We Installed wide plank heart pine flooring and a reclaimed pine island top. We built a custom fire mantel, victorian style pillars to support the carrier beam that was needed to replace the structural partition walls, and a reclaimed farm style dining room table.
Within the addition we created two children's bedrooms with hickory hardwood flooring. We created custom window seats and bookshelves in each bedroom and a kids bathroom complete with custom vanities. (See Built-ins/Furniture)
Master bedroom has custom double vanity, walk-in shower and stand alone claw foot soaking tub. This project won us the Better Homes Builders Awards in 2013.
Autres photos dans Warren, VT Renovation and Addition
