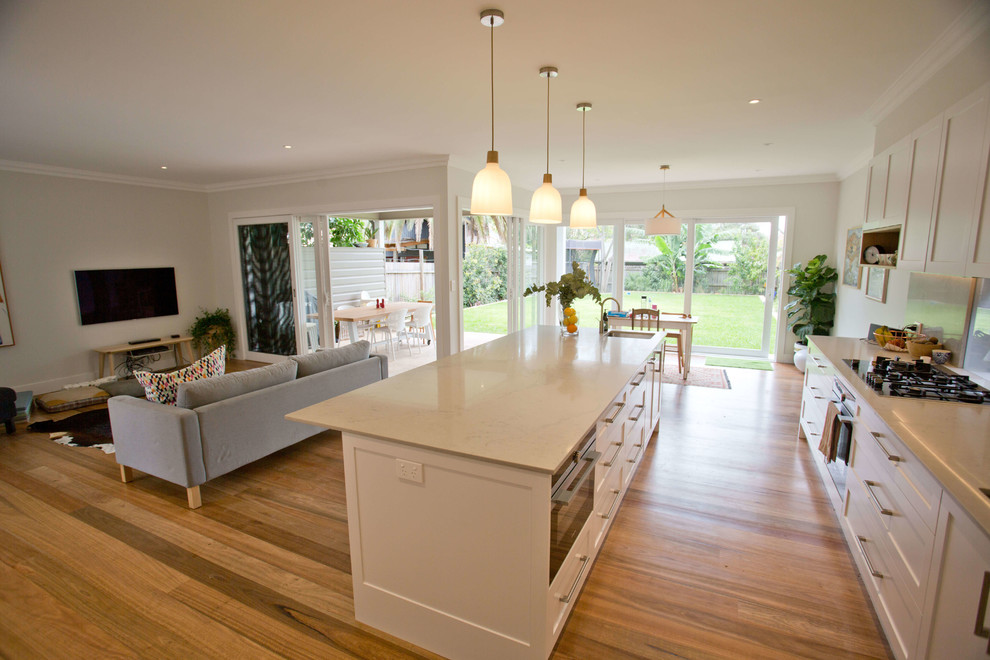
Willoughby - Extension and 1st Floor Addition
An extension and first floor addition to this Willoughby abode has transformed it into a completely new home! The downstairs extensions boats a brand new kitchen featuring a large island with beautiful white marble bench top, hanging lights and a window splash-back. The window is a stylish asset to the kitchen space and is positioned over a tropic garden, providing a natural balance. You'll also find a dining and living room but open up the doors to a paved outdoor area that spills onto a spacious back yard. Walk upstairs to new bedrooms and bathrooms which has given the family so much more room downstairs. Since the photos were taken, Beecraft has added a large paved area to the front door and sliding door entrances, as well as an asphalt drive way with original brick edging and garden beds.
Autres photos dans Willoughby - Extension and 1st Floor Addition

Kitchen as approached from stair leading down - island bench with lounge backing onto it.