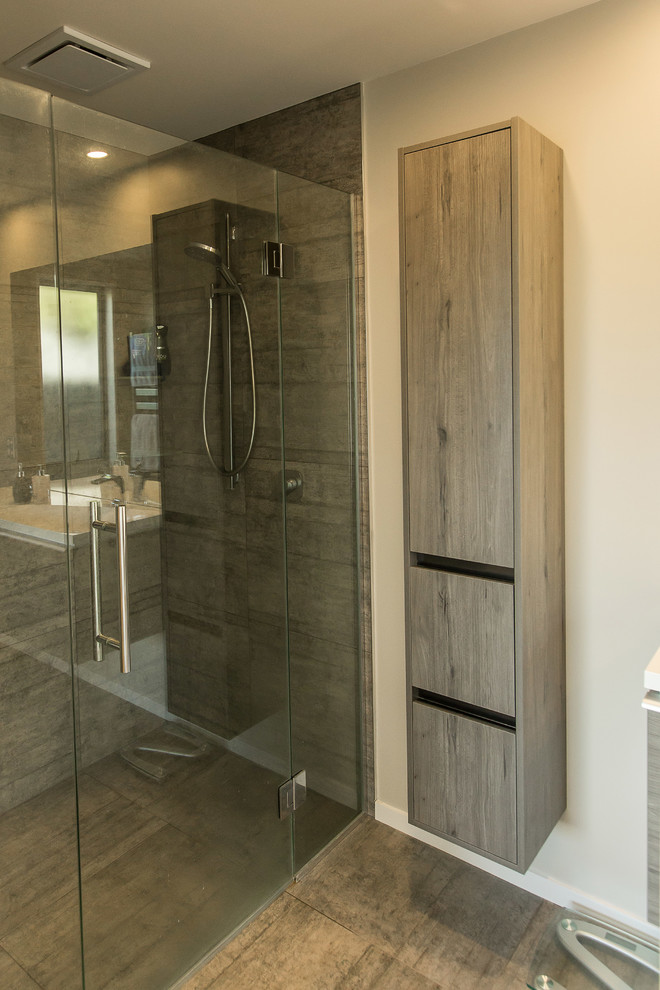
Willowview Drive
Bernadette and Andy needed more space to accommodate their growing family. They had investigated selling and buying something bigger, but because they liked the location of their existing home, they opted for an addition.
Together with Threefold Architecture, we:
Designed and planned a spacious master suite, added to the rear of their home
Adjusted plans to allow for added concrete paving to the outside of the addition
Designed and built a large ensuite added to the master suite, with a tiled shower and a modern finish
Created a massive walk-in wardrobe, with a Velux sunlight installed to fill the space with sunlight
Made changes to the old ensuite, to allow access from two rooms
Added doors leading from the master suite to a sunny alfresco area - great for summer nights!
Are you looking at expanding your family home? Have a chat with us to see how we can help you get started!
Autres photos dans Willowview Drive Renovation and Extension
