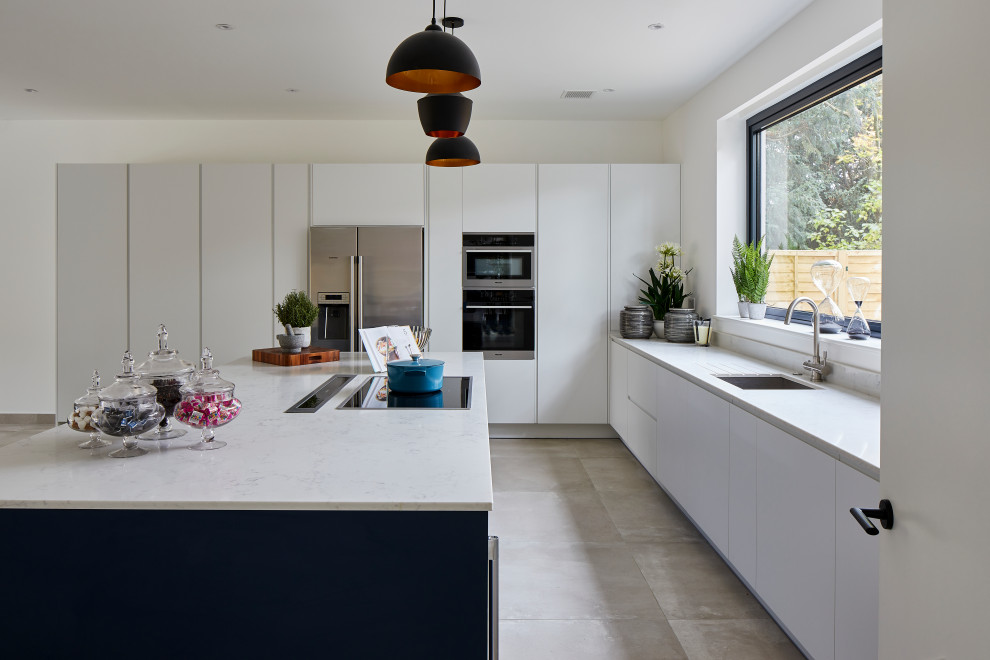
Wimbledon Modern House
The kitchen is of a simple modern design with an L-shaped run of units with a large central island. Under the window is a clean run of white units with sink and to the side are full height pantry cupboards, double oven and large fridge/ freezer.
The island is of a deep rich blue with simple worktop and induction hob. To maintain the clean lines a surface mounted extractor fan was proposed, this made the space for feature lighting over the hob. To the opposite side of the island a row of breakfast stools are included.
From the island and main preparation area you can see through to the garden beyond. The open plan space runs the full depth of the house, therefore, the kitchen area becomes a perfect socialising space.
Autres photos dans Cubic Modernist House, Wimbledon, London
