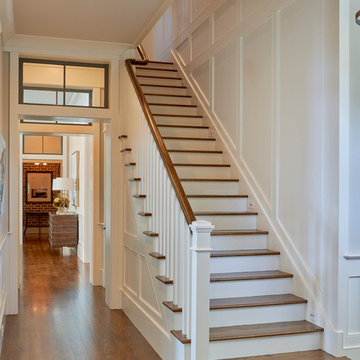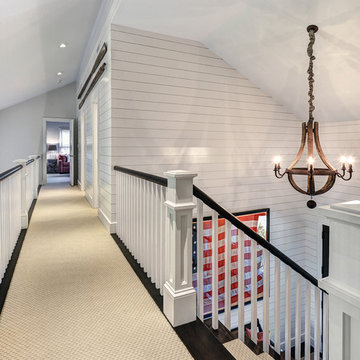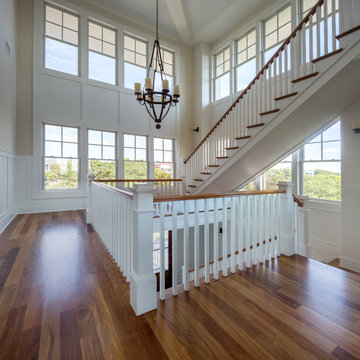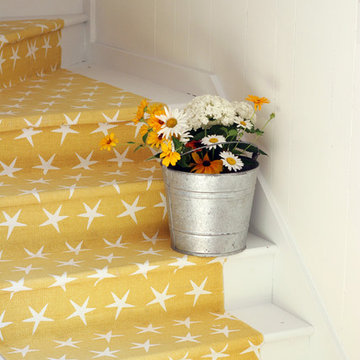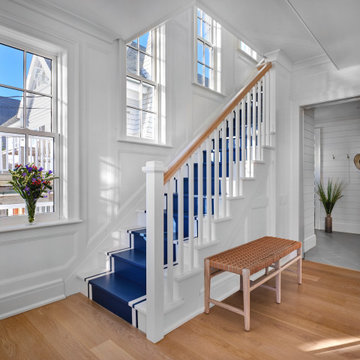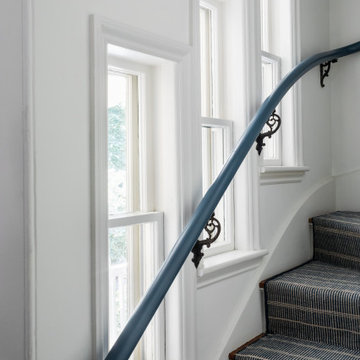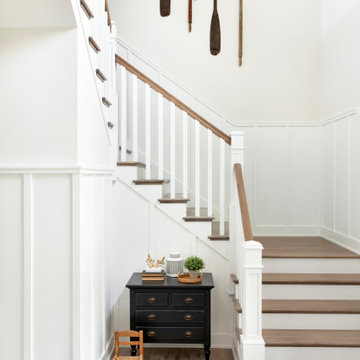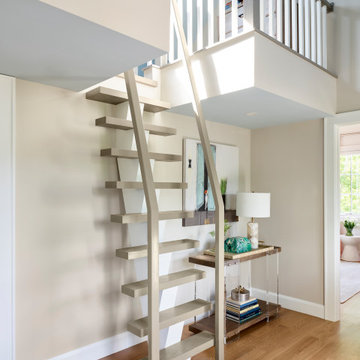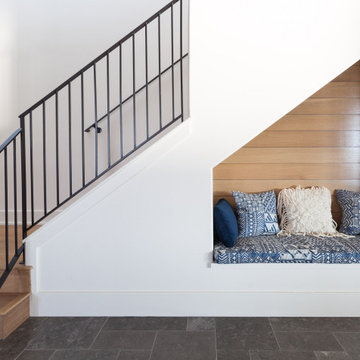Idées déco d'escaliers bord de mer
Trier par :
Budget
Trier par:Populaires du jour
21 - 40 sur 10 667 photos
1 sur 2
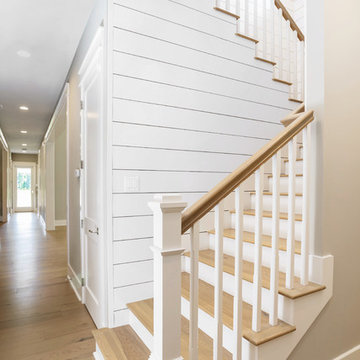
Glenn Layton Homes, LLC, "Building Your Coastal Lifestyle"
Jeff Westcott Photography
Exemple d'un grand escalier peint bord de mer en U avec des marches en bois et un garde-corps en bois.
Exemple d'un grand escalier peint bord de mer en U avec des marches en bois et un garde-corps en bois.

Cette photo montre un grand escalier peint bord de mer en U avec des marches en bois et un garde-corps en câble.
Trouvez le bon professionnel près de chez vous
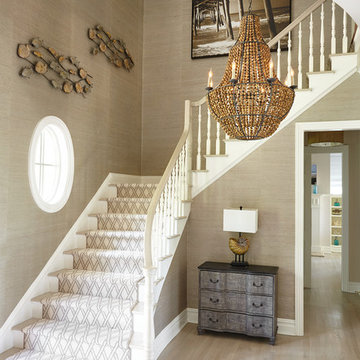
Idées déco pour un escalier peint bord de mer en L de taille moyenne avec un garde-corps en bois, des marches en bois et éclairage.
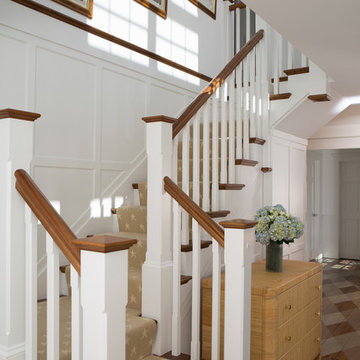
Main stairway leading to the second floor.
Woodmeister Master Builders
Chip Webster Architects
Dujardin Design Associates
Terry Pommett Photography
Cette photo montre un grand escalier bord de mer en U avec des marches en moquette et des contremarches en moquette.
Cette photo montre un grand escalier bord de mer en U avec des marches en moquette et des contremarches en moquette.
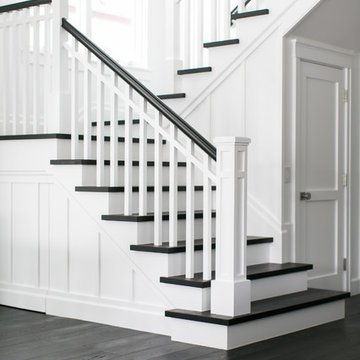
interior stairs
Photography by Ryan Garvin
Inspiration pour un escalier peint marin en U de taille moyenne avec des marches en bois.
Inspiration pour un escalier peint marin en U de taille moyenne avec des marches en bois.
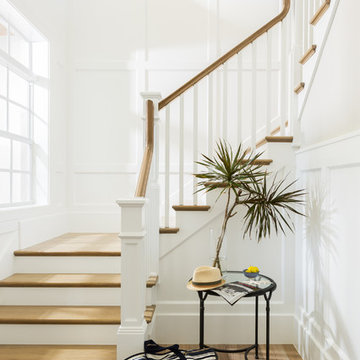
Design by Krista Watterworth Design Studio in Palm Beach Gardens, Florida. Photo by Lesley Unruh. This beautiful coastal home is filled with light and love. It's open and airy. The millwork is stunning. A newly constructed home on the Tequesta intercoastal waterway.

The Laurel was a project that required a rigorous lesson in southern architectural vernacular. The site being located in the hot climate of the Carolina shoreline, the client was eager to capture cross breezes and utilize outdoor entertainment spaces. The home was designed with three covered porches, one partially covered courtyard, and one screened porch, all accessed by way of French doors and extra tall double-hung windows. The open main level floor plan centers on common livings spaces, while still leaving room for a luxurious master suite. The upstairs loft includes two individual bed and bath suites, providing ample room for guests. Native materials were used in construction, including a metal roof and local timber.
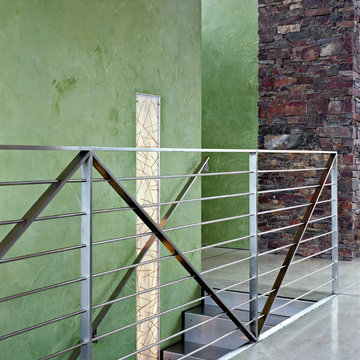
Inspiration pour un escalier droit marin de taille moyenne avec des marches en métal et des contremarches en métal.

A nautical collage adorns the wall as you emerge into the light and airy loft space. Family photos and heirlooms were combined with traditional nautical elements to create a collage with emotional connection. Behind the white flowing curtains are built in beds each adorned with a nautical reading light and built-in hideaway niches. The space is light and airy with painted gray floors, all white walls, old rustic beams and headers, wood paneling, tongue and groove ceilings, dormers, vintage rattan furniture, mid-century painted pieces, and a cool hangout spot for the kids.
Wall Color: Super White - Benjamin Moore
Floor: Painted 2.5" porch-grade, tongue-in-groove wood.
Floor Color: Sterling 1591 - Benjamin Moore
Yellow Vanity: Vintage vanity desk with vintage crystal knobs
Mirror: Target
Collection of gathered art and "finds" on the walls: Vintage, Target, Home Goods (some embellished with natural sisal rope)
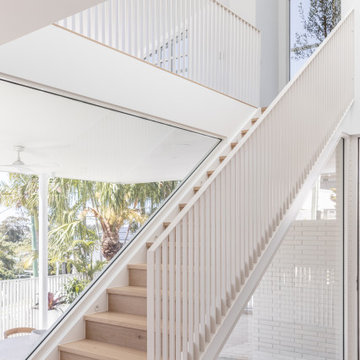
Vantage is an Australian beach house that eludes convention.
It offers a surprising feat of structural imagination that hinges on smart spatial association.
Journey through the interiors of this modern Aussie marvel to appreciate how carefully chosen decor choices, along with an emphasis on functionality, play crucial parts in its intriguing facade.
Want more of Vantage? View the full tour on The Interior Edit.
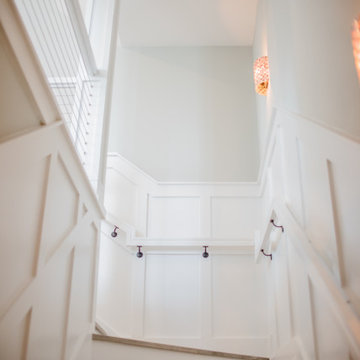
Réalisation d'un escalier marin en L et marbre avec des contremarches en bois, un garde-corps en câble et boiseries.
Idées déco d'escaliers bord de mer
2
