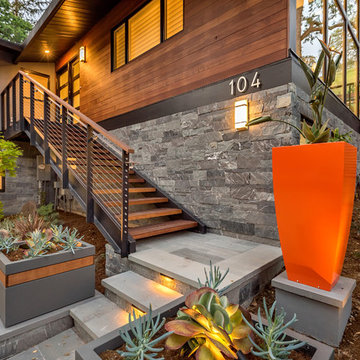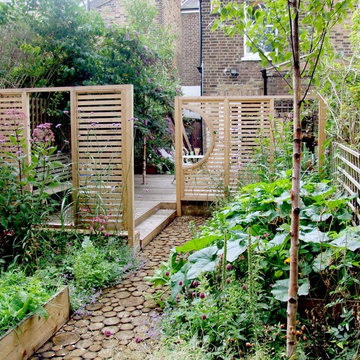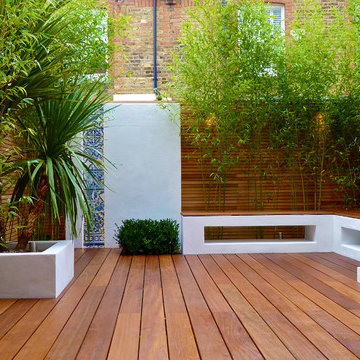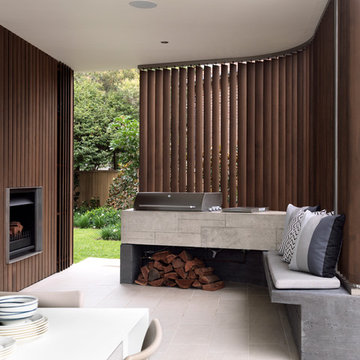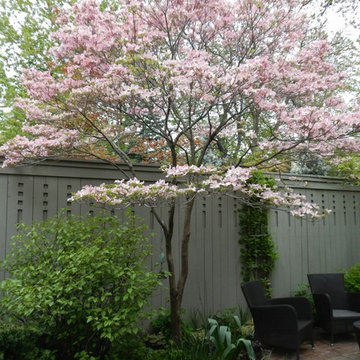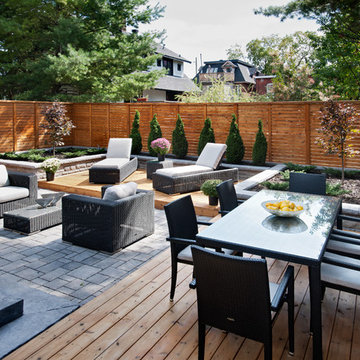Trier par :
Budget
Trier par:Populaires du jour
201 - 220 sur 443 556 photos
1 sur 5
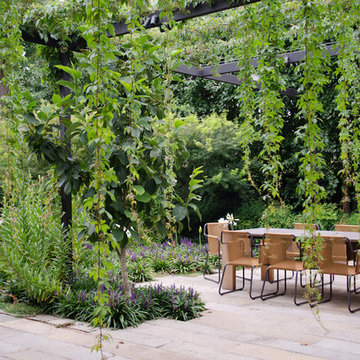
Idée de décoration pour une terrasse arrière design avec des pavés en béton et une pergola.
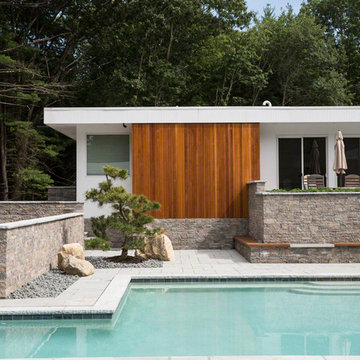
Greg Saunders
Idées déco pour un Abris de piscine et pool houses arrière contemporain de taille moyenne et sur mesure avec du carrelage.
Idées déco pour un Abris de piscine et pool houses arrière contemporain de taille moyenne et sur mesure avec du carrelage.
Trouvez le bon professionnel près de chez vous
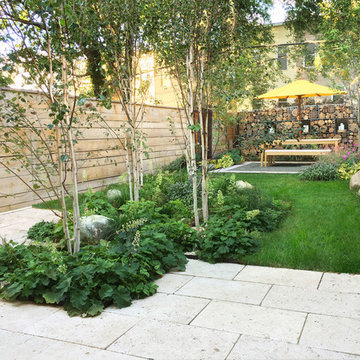
Aménagement d'un petit jardin arrière contemporain avec une exposition partiellement ombragée et des pavés en brique.
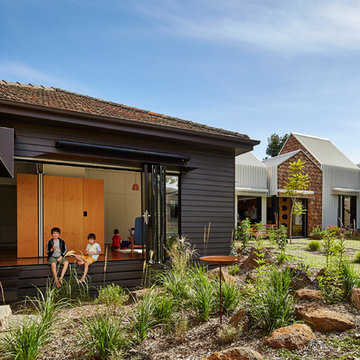
Photography by Peter Bennetts Studio
Idée de décoration pour un jardin design.
Idée de décoration pour un jardin design.
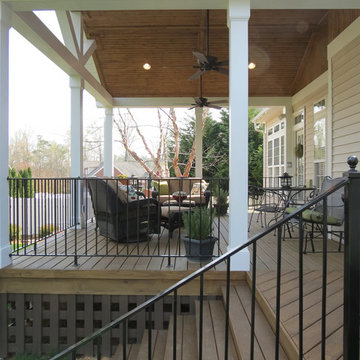
Cette photo montre une terrasse arrière tendance de taille moyenne avec une extension de toiture.
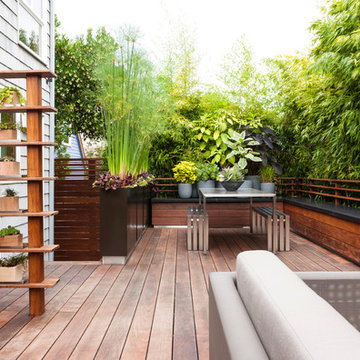
John Granen
Exemple d'une terrasse avec des plantes en pots arrière tendance avec aucune couverture.
Exemple d'une terrasse avec des plantes en pots arrière tendance avec aucune couverture.
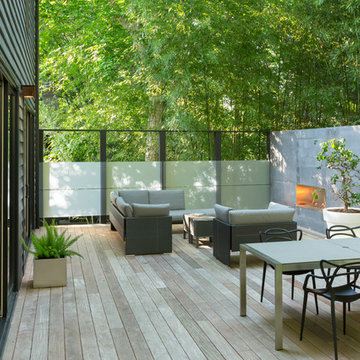
Back deck
Shanahan
Idées déco pour une terrasse contemporaine avec aucune couverture et un foyer extérieur.
Idées déco pour une terrasse contemporaine avec aucune couverture et un foyer extérieur.

Moving through the kitchenette to the back seating area of the rooftop, a classic lodge-style hot tub is a pleasant surprise. Enclosed around the back three sides, the patio gains some privacy thanks to faux hedge fencing.
Photo: Adrienne DeRosa Photography © 2014 Houzz
Design: Cortney and Robert Novogratz
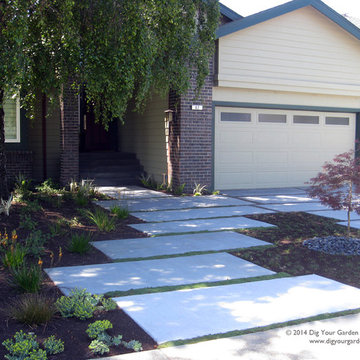
Photos taken just after installation, there are more recent photos in this project. The front areas of this landscape were transformed from a tired, water thirsty lawn into a contemporary setting with dramatic concrete pavers leading to the home's entrance and a new driveway using large concrete slabs with small black pebbles set in resin. Plants for sun and part shade complete this project, just completed in February 2014. The back areas of this transformation are in a separate project: Modern Water-Side Landscape Remodel http://www.houzz.com/projects/456093/Modern-Water-Side-Landscape-Remodel---Lawn-Replaced--Novato--CA
Photos: © Eileen Kelly, Dig Your Garden Landscape Design
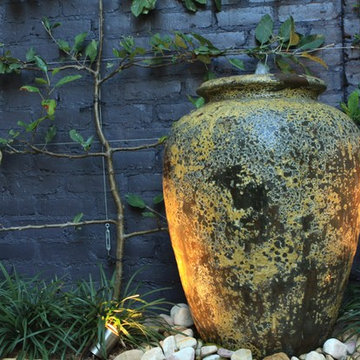
Anna Todd Photography
Cette photo montre un petit jardin sur cour tendance avec un point d'eau, une exposition partiellement ombragée et du gravier.
Cette photo montre un petit jardin sur cour tendance avec un point d'eau, une exposition partiellement ombragée et du gravier.
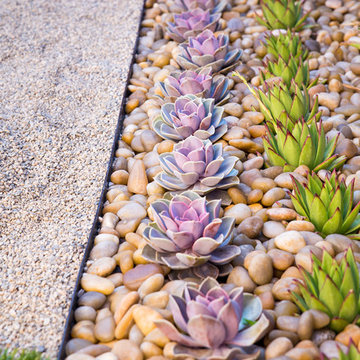
Photography by Studio H Landscape Architecture. Post processing by Isabella Li.
Cette image montre un petit xéropaysage arrière design avec du gravier.
Cette image montre un petit xéropaysage arrière design avec du gravier.

Peter Murdock
Aménagement d'une terrasse avec des plantes en pots arrière contemporaine avec aucune couverture.
Aménagement d'une terrasse avec des plantes en pots arrière contemporaine avec aucune couverture.
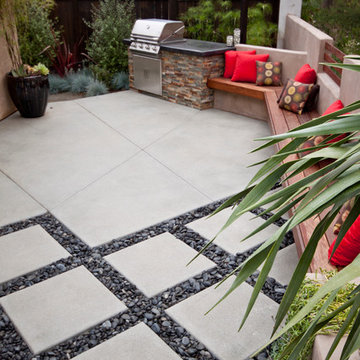
Copyright Protected by: Lori Brookes Photography
Aménagement d'une petite terrasse arrière contemporaine avec des pavés en béton, aucune couverture et une cuisine d'été.
Aménagement d'une petite terrasse arrière contemporaine avec des pavés en béton, aucune couverture et une cuisine d'été.
Idées déco d'extérieurs contemporains
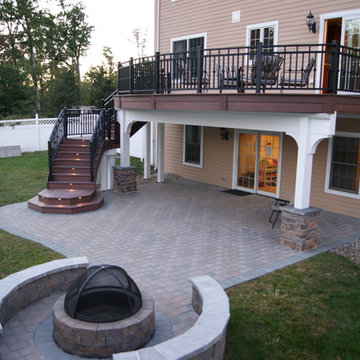
This project required a unique design to fit within the building envelope of this property while maximizing living space on and under this unusually high deck. This curved deck answered the challenge while creating a one of a kind space, connecting the second story indoor area to relaxed seating convenient to the kitchen and the lower living area to a completely protected space under the deck. The rounded design and detailed trim work add character to every perspective. Illuminated for evening entertainment the party continues after dark. A grand staircase descends to the paver patio area below. The landing at the base of the staircase adds scale while smoothing flow whether heading to the swings or to the patio. At the far end of the patio a fire feature flanked by two arched benches provides for a reflective moment or relaxed conversation amid the warm ambiance of the fire. Substructure is ACQ pine with all Zmax hardware on 12” & 16” X 42’’ deep footings. Average live load exceeds 80# per sq ft. Framing lumber is blacked out for better aesthetics.
11





