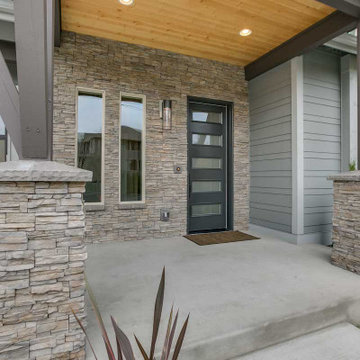Trier par :
Budget
Trier par:Populaires du jour
1 - 20 sur 138 photos
1 sur 3

Réalisation d'un porche d'entrée de maison avant design de taille moyenne avec des colonnes, des pavés en brique, une extension de toiture et un garde-corps en métal.

#thevrindavanproject
ranjeet.mukherjee@gmail.com thevrindavanproject@gmail.com
https://www.facebook.com/The.Vrindavan.Project
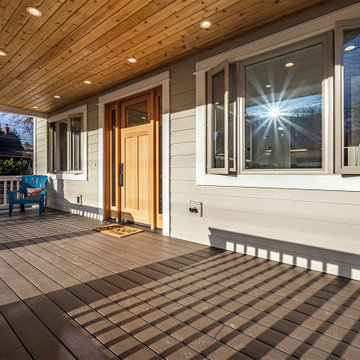
Aménagement d'un grand porche d'entrée de maison avant contemporain avec des colonnes, une terrasse en bois et une extension de toiture.
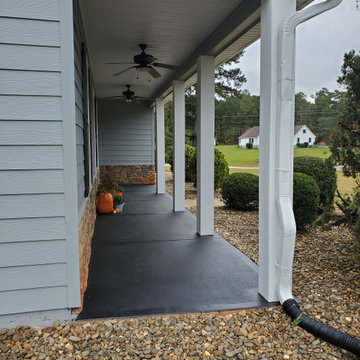
Old columns were replaced with new columns; new paint on columns and concrete.
Inspiration pour un grand porche d'entrée de maison avant design avec des colonnes.
Inspiration pour un grand porche d'entrée de maison avant design avec des colonnes.
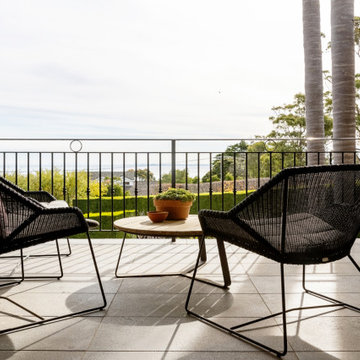
Exemple d'un grand porche d'entrée de maison avant tendance avec des colonnes et un garde-corps en métal.
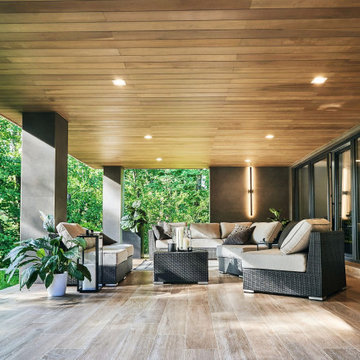
Aménagement d'un grand porche d'entrée de maison arrière contemporain avec des colonnes, du carrelage, une extension de toiture et un garde-corps en métal.
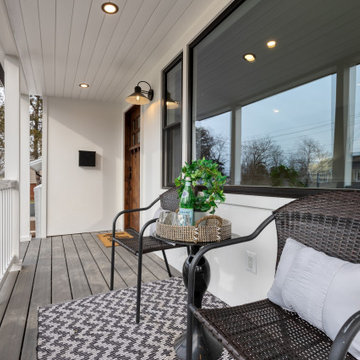
We added a beautiful front porch to this classic home to add curb appeal and celebrate the sleepy, pretty street view for the homeowners to enjoy. A shiplap ceiling, gray Trex deck and matte black lighting helped bring it to life.
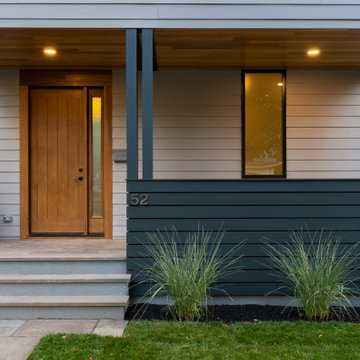
Cette photo montre un porche d'entrée de maison avant tendance de taille moyenne avec des colonnes et des pavés en pierre naturelle.
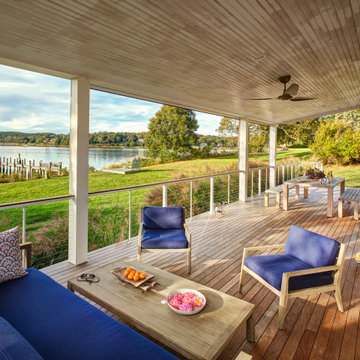
The generous back porch facing the bay was reconfigured—structural beams supporting the roof were raised—to improve the view of the bay.
Cette image montre un grand porche d'entrée de maison arrière design avec des colonnes et une extension de toiture.
Cette image montre un grand porche d'entrée de maison arrière design avec des colonnes et une extension de toiture.
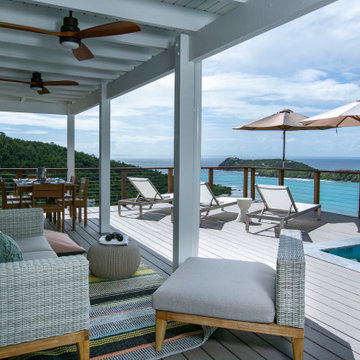
Réalisation d'un porche d'entrée de maison avant design de taille moyenne avec des colonnes, une terrasse en bois, une extension de toiture et un garde-corps en câble.
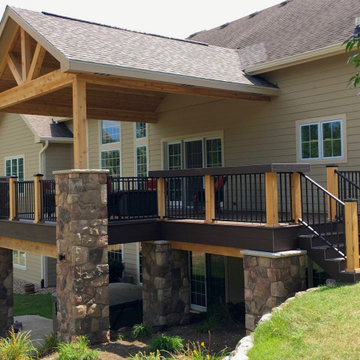
Deck and Open Porch featuring Trex Transcend decking, cedar-fishing ceiling and posts, stone columns and rail countertop
Idée de décoration pour un porche d'entrée de maison arrière design de taille moyenne avec des colonnes.
Idée de décoration pour un porche d'entrée de maison arrière design de taille moyenne avec des colonnes.
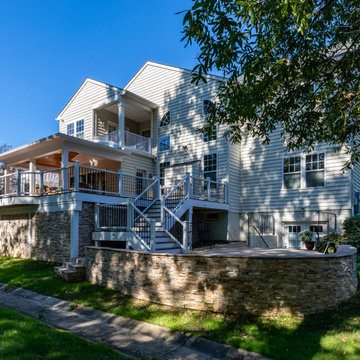
Elegant remodel for this outdoor living space in Alexandria, Virginia,
A new covered porch was built twelve feet behind family room,
A new deck was built around the covered porch, along with two new flagstone patios, and a new pergola.
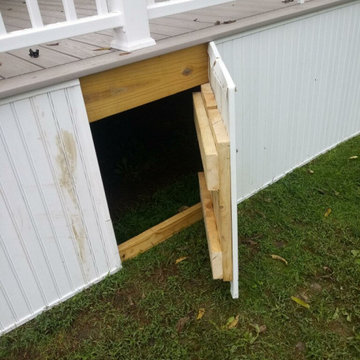
DURING MBC: Custom door built into the skirting to allow access under the porch.
Inspiration pour un grand porche d'entrée de maison arrière design avec des colonnes, une terrasse en bois, une extension de toiture et un garde-corps en matériaux mixtes.
Inspiration pour un grand porche d'entrée de maison arrière design avec des colonnes, une terrasse en bois, une extension de toiture et un garde-corps en matériaux mixtes.
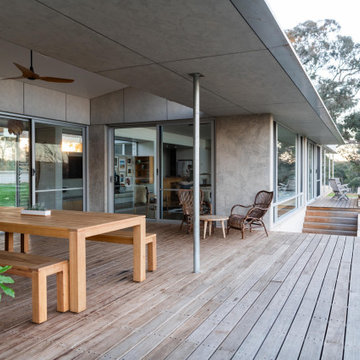
A new house in Wombat, near Young in regional NSW, utilises a simple linear plan to respond to the site. Facing due north and using a palette of robust, economical materials, the building is carefully assembled to accommodate a young family. Modest in size and budget, this building celebrates its place and the horizontality of the landscape.
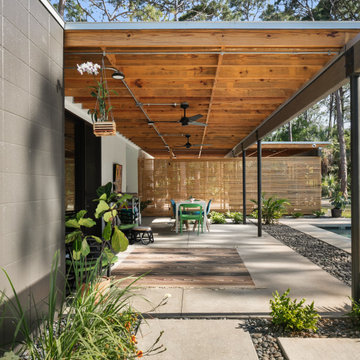
Cette image montre un grand porche d'entrée de maison arrière design avec des colonnes, une dalle de béton et une extension de toiture.
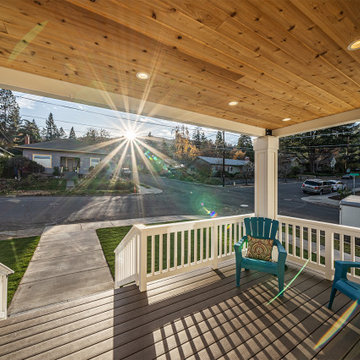
Cette image montre un grand porche d'entrée de maison avant design avec des colonnes, une terrasse en bois et une extension de toiture.
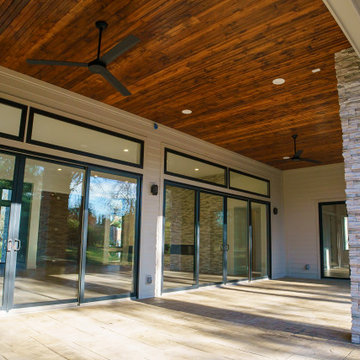
The covered patio is reached through the large double-sliding doors. Stacked stone columns and a wood-finished ceiling compliment the mid-century modern design of the home. The c-shaped floor plan wraps around the outdoor area.
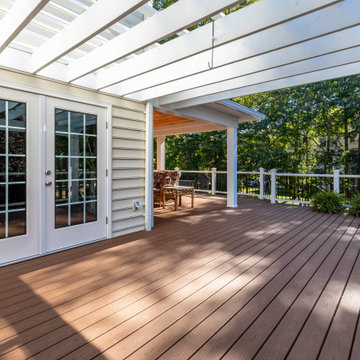
Elegant remodel for this outdoor living space in Alexandria, Virginia,
A new covered porch was built twelve feet behind family room,
A new deck was built around the covered porch, along with two new flagstone patios, and a new pergola.
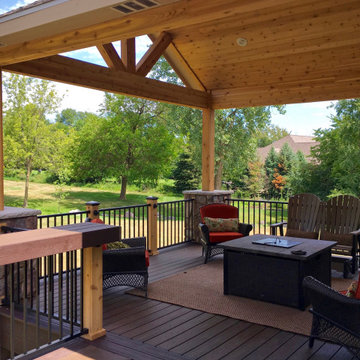
Interior view of open porch.
Cette photo montre un porche d'entrée de maison arrière tendance de taille moyenne avec des colonnes.
Cette photo montre un porche d'entrée de maison arrière tendance de taille moyenne avec des colonnes.
Idées déco d'extérieurs contemporains avec des colonnes
1





