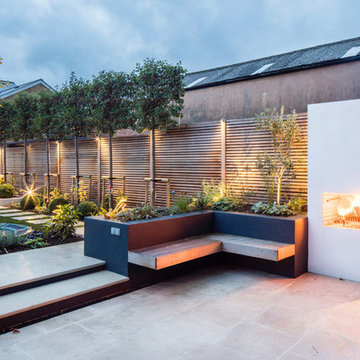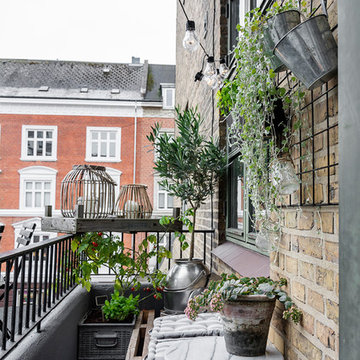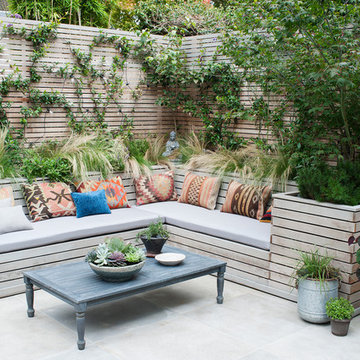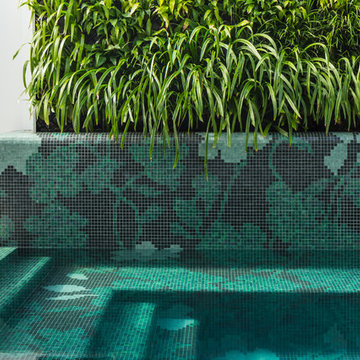Trier par :
Budget
Trier par:Populaires du jour
101 - 120 sur 443 025 photos
1 sur 5

In the evening the garden walls are dramatically lit and the low planting wall transitions into a stone plinth for a soothing stone fountain.
Photo Credit: J. Michael Tucker
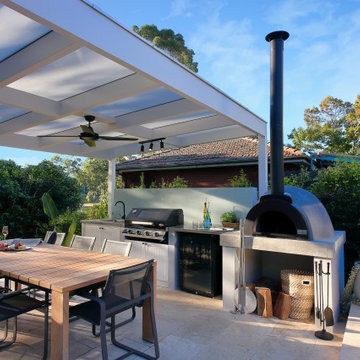
Custom-made outdoor kitchen, incorporating BBQ, fridge, Pizza oven, sink and storage space.
Pergola creating a light filled covered dining space
Travertine paving complimenting the contemporary colour palette
Trouvez le bon professionnel près de chez vous
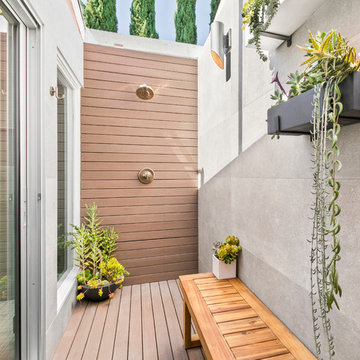
The outdoor area features wooden deck floors and accent shower wall, combined with concrete look Bottega Acero tiles from Spazio LA Tile Gallery. The hanging planters with succulents complete the "urban jungle" look.
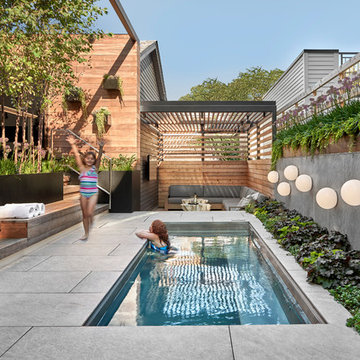
Tony Soluri Photography
Aménagement d'une piscine arrière contemporaine avec du carrelage.
Aménagement d'une piscine arrière contemporaine avec du carrelage.

The upper deck includes Ipe flooring, an outdoor kitchen with concrete countertops, and a custom decorative metal railing that connects to the lower deck's artificial turf area. The ground level features custom concrete pavers, fire pit, open framed pergola with day bed and under decking system.
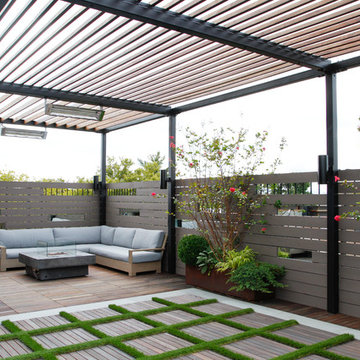
Idées déco pour un jardin arrière contemporain avec un foyer extérieur et une terrasse en bois.
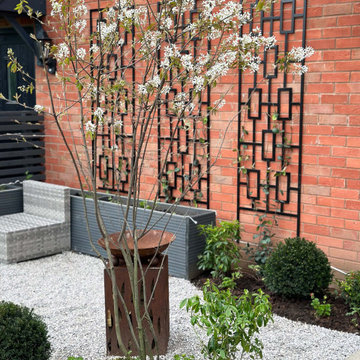
**Photographed on the day of planting. More photos to follow when the plants have settled and bulked up**
This new build had a tiny space set simply to lawn, which doubled as both front and back garden. The clients wanted somewhere more cocooning and private to sit, surrounded by planting.
With the lack of storage and request for fairly low maintenance, we decide to remove the lawn completely. In its place we created a gravel seating area surrounded by gently curving beds. Decorative trellis was added to the blank expanse of wall with the evergreen, scented climber Trachelospermum jasminoides planted to coat the wall in greenery, delicate white flowers and a heady scent.
A new bespoke planter was designed and simply built to wrap behind the corner seating so only the planting would be visible. This brought the planting higher to surround the clients with scent, colour and texture as they sat in the space.
Evergreen structure was added from Yew balls and shaggy Choisia alongside two beautiful Amelanchier trees which added height, movement and seasonal interest.
The new slatted fencing was painted to match the windows and doors of the house and the light gravel was chosen to work in harmony with the existing pavers.
The garden was also planted with a mix of sun and shade loving perennials including the beautiful blooms of Aquilegia 'White Barlow', Astrantia 'Buckland' and Geranium sylvaticum ‘Mayflower' .

Ryan Gamma Photography
Cette photo montre un Abris de piscine et pool houses arrière tendance rectangle avec une dalle de béton.
Cette photo montre un Abris de piscine et pool houses arrière tendance rectangle avec une dalle de béton.
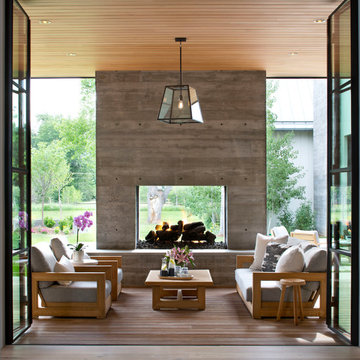
Emily Redfield
Réalisation d'une terrasse design avec un foyer extérieur et une extension de toiture.
Réalisation d'une terrasse design avec un foyer extérieur et une extension de toiture.

Klopf Architecture, Arterra Landscape Architects and Henry Calvert of Calvert Ventures Designed and built a new warm, modern, Eichler-inspired, open, indoor-outdoor home on a deeper-than-usual San Mateo Highlands property where an original Eichler house had burned to the ground.
The owners wanted multi-generational living and larger spaces than the original home offered, but all parties agreed that the house should respect the neighborhood and blend in stylistically with the other Eichlers. At first the Klopf team considered re-using what little was left of the original home and expanding on it. But after discussions with the owner and builder, all parties agreed that the last few remaining elements of the house were not practical to re-use, so Klopf Architecture designed a new home that pushes the Eichler approach in new directions.
One disadvantage of Eichler production homes is that the house designs were not optimized for each specific lot. A new custom home offered the team a chance to start over. In this case, a longer house that opens up sideways to the south fit the lot better than the original square-ish house that used to open to the rear (west). Accordingly, the Klopf team designed an L-shaped “bar” house with a large glass wall with large sliding glass doors that faces sideways instead of to the rear like a typical Eichler. This glass wall opens to a pool and landscaped yard designed by Arterra Landscape Architects.
Driving by the house, one might assume at first glance it is an Eichler because of the horizontality, the overhanging flat roof eaves, the dark gray vertical siding, and orange solid panel front door, but the house is designed for the 21st Century and is not meant to be a “Likeler.” You won't see any posts and beams in this home. Instead, the ceiling decking is a western red cedar that covers over all the beams. Like Eichlers, this cedar runs continuously from inside to out, enhancing the indoor / outdoor feeling of the house, but unlike Eichlers it conceals a cavity for lighting, wiring, and insulation. Ceilings are higher, rooms are larger and more open, the master bathroom is light-filled and more generous, with a separate tub and shower and a separate toilet compartment, and there is plenty of storage. The garage even easily fits two of today's vehicles with room to spare.
A massive 49-foot by 12-foot wall of glass and the continuity of materials from inside to outside enhance the inside-outside living concept, so the owners and their guests can flow freely from house to pool deck to BBQ to pool and back.
During construction in the rough framing stage, Klopf thought the front of the house appeared too tall even though the house had looked right in the design renderings (probably because the house is uphill from the street). So Klopf Architecture paid the framer to change the roofline from how we had designed it to be lower along the front, allowing the home to blend in better with the neighborhood. One project goal was for people driving up the street to pass the home without immediately noticing there is an "imposter" on this lot, and making that change was essential to achieve that goal.
This 2,606 square foot, 3 bedroom, 3 bathroom Eichler-inspired new house is located in San Mateo in the heart of the Silicon Valley.
Klopf Architecture Project Team: John Klopf, AIA, Klara Kevane
Landscape Architect: Arterra Landscape Architects
Contractor: Henry Calvert of Calvert Ventures
Photography ©2016 Mariko Reed
Location: San Mateo, CA
Year completed: 2016

Cette image montre un jardin arrière design avec des pavés en béton et des solutions pour vis-à-vis.
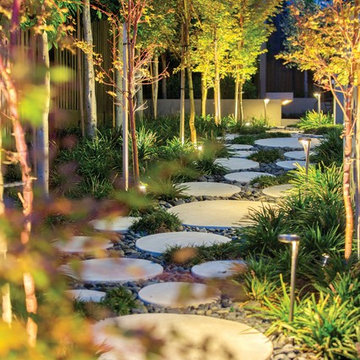
Our latest project combines a modern resort style with contemporary hard structures that deal with the sites steep topography. Incorporating the pool as part of the retaining has helped create a stunning landscape to live within. Steve Taylor
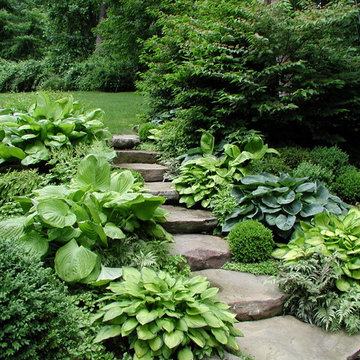
Fieldstone steps to the back yard are accented with hostas, ferns, and various boxwood cultivars.
Inspiration pour un aménagement d'entrée ou allée de jardin design avec une exposition ombragée, une pente, une colline ou un talus et des pavés en pierre naturelle.
Inspiration pour un aménagement d'entrée ou allée de jardin design avec une exposition ombragée, une pente, une colline ou un talus et des pavés en pierre naturelle.
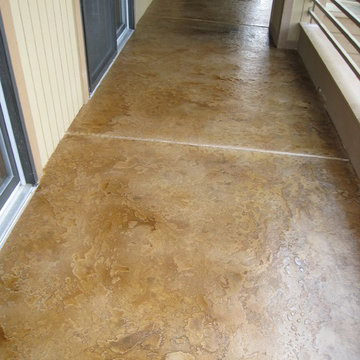
Cette photo montre une terrasse tendance de taille moyenne avec du béton estampé.
Idées déco d'extérieurs contemporains

Hot Tub with Modern Pergola, Tropical Hardwood Decking and Fence Screening, Built-in Kitchen with Concrete countertop, Outdoor Seating, Lighting
Designed by Adam Miller
6






