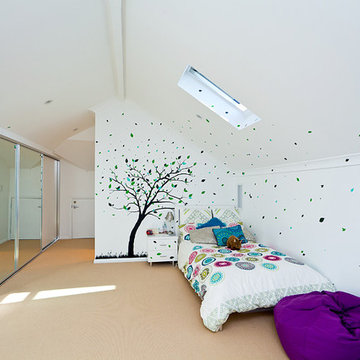Idées déco de chambres mansardées ou avec mezzanine contemporaines
Trier par :
Budget
Trier par:Populaires du jour
101 - 120 sur 2 207 photos
1 sur 3
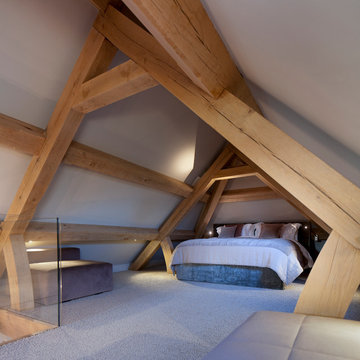
A calming Bedroom Annexe in an open plan Oak Barn Interior. With stunning King Size Nilson Bed, beautiful elegant Piet Boon furniture all from Janey Butler Interiors and stunning Antler Chandelier. Handmade Oak & Glass Staircase by Llama Property Developments and gorgeous thick carpet in soft colour tone. Conservation Veluxes with black out blinds and Lutron Lighting and Crestron Home Automation throughout. Slouchy faux fur bean bags make this cosy annexe a super stylish place to enjoy and lounge the day away in.
Photography by Andy Marshall Architectural Photography
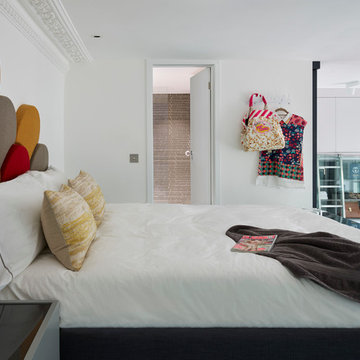
Mezzanine Master Bedroom
Master bedroom and ensuite on a glass mezzanine floor over looking a double height kitchen and living room.
Bespoke headboard is made of individual acoustic panels.
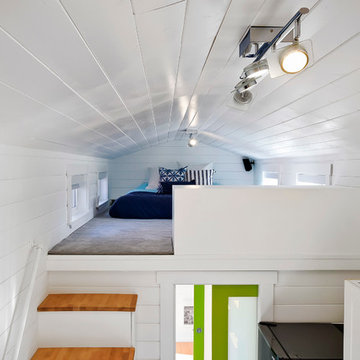
James Alfred Photography
Idée de décoration pour une petite chambre design avec un mur blanc.
Idée de décoration pour une petite chambre design avec un mur blanc.
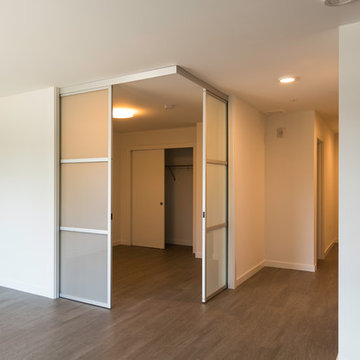
Aluminum Framed Corner Pocket Door with opaque white laminate glass and decor strips| Project: 4400 SW Alaska, Seattle, WA | Isola Homes | Photo Credit: Denise Meek [@d.s.meek]
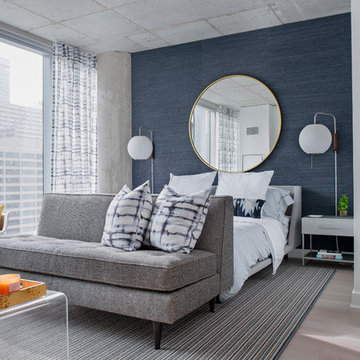
Nathanael Filbert
Exemple d'une petite chambre mansardée ou avec mezzanine tendance avec un mur bleu et parquet clair.
Exemple d'une petite chambre mansardée ou avec mezzanine tendance avec un mur bleu et parquet clair.
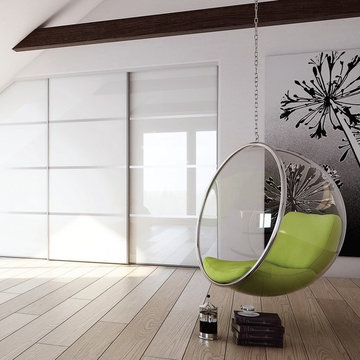
Lovely sloping ceiling glass fronted sliding wardrobe.
Cette photo montre une grande chambre mansardée ou avec mezzanine tendance avec un mur blanc et parquet clair.
Cette photo montre une grande chambre mansardée ou avec mezzanine tendance avec un mur blanc et parquet clair.
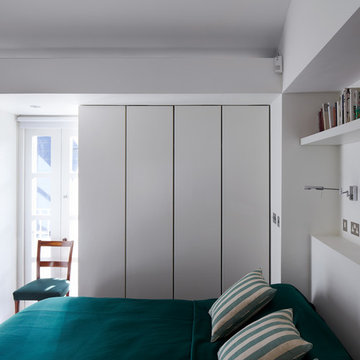
Paul Riddle
Aménagement d'une petite chambre mansardée ou avec mezzanine contemporaine avec un mur blanc, parquet foncé et aucune cheminée.
Aménagement d'une petite chambre mansardée ou avec mezzanine contemporaine avec un mur blanc, parquet foncé et aucune cheminée.
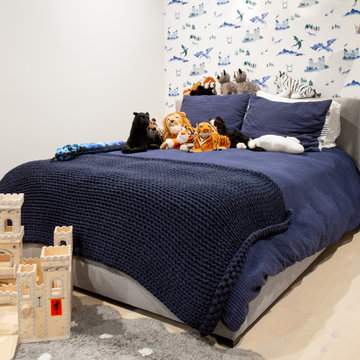
Idée de décoration pour une petite chambre mansardée ou avec mezzanine design avec un mur violet, parquet clair, un sol blanc, un plafond en papier peint et du papier peint.
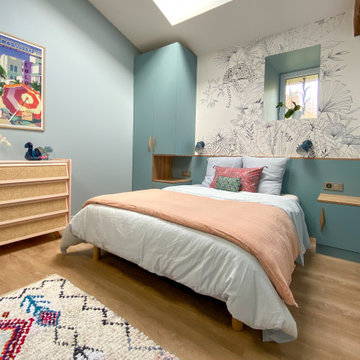
Idée de décoration pour une chambre mansardée ou avec mezzanine design de taille moyenne avec un mur bleu, parquet clair, aucune cheminée et un sol beige.
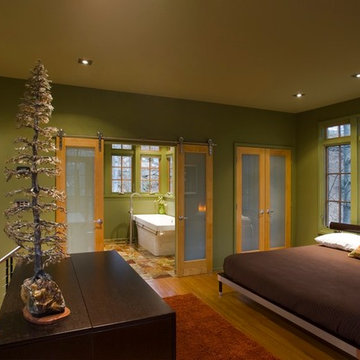
FrontierGroup, This low impact design includes a very small footprint (500 s.f.) that required minimal grading, preserving most of the vegetation and hardwood tress on the site. The home lives up to its name, blending softly into the hillside by use of curves, native stone, cedar shingles, and native landscaping. Outdoor rooms were created with covered porches and a terrace area carved out of the hillside. Inside, a loft-like interior includes clean, modern lines and ample windows to make the space uncluttered and spacious.
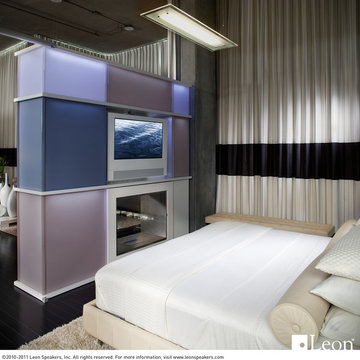
Sound that moves with your TV. This display is on a swivel pole-mount mount so it can turn to be viewed on either side of the room. A Leon Horizon Series soundbar is mounted to the bottom of the screen, built to match the exact height and finish of the TV.
Install by Drake Entertainment, CA
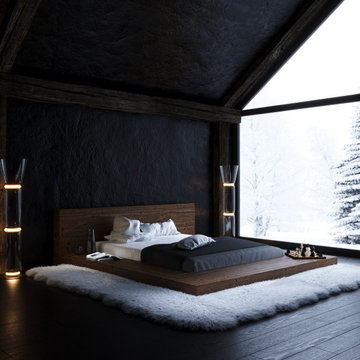
House for winter holidays
Programmes used:
3ds Max | Corona Renderer | Photoshop
Location: Canada
Time of completion: 4 days
Visualisation: @visual_3d_artist
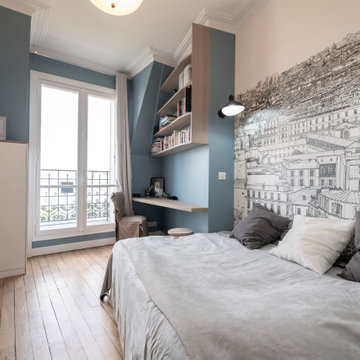
Idée de décoration pour une chambre mansardée ou avec mezzanine design de taille moyenne avec un mur bleu, parquet clair, aucune cheminée et un sol beige.
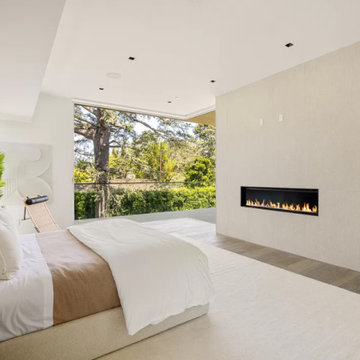
Over garage ADU, Studio with kitchen and dinette
Exemple d'une petite chambre mansardée ou avec mezzanine tendance avec un mur blanc, parquet foncé, aucune cheminée, un sol marron et un plafond à caissons.
Exemple d'une petite chambre mansardée ou avec mezzanine tendance avec un mur blanc, parquet foncé, aucune cheminée, un sol marron et un plafond à caissons.
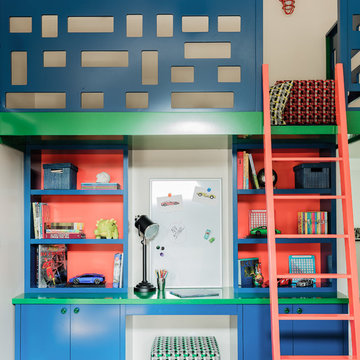
Photography by: Michael J. Lee
Idée de décoration pour une grande chambre design avec un mur gris et un sol gris.
Idée de décoration pour une grande chambre design avec un mur gris et un sol gris.
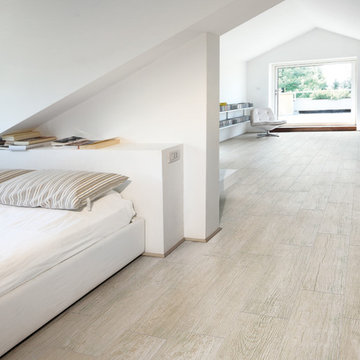
Aménagement d'une grande chambre mansardée ou avec mezzanine contemporaine avec un mur blanc et un sol en carrelage de porcelaine.
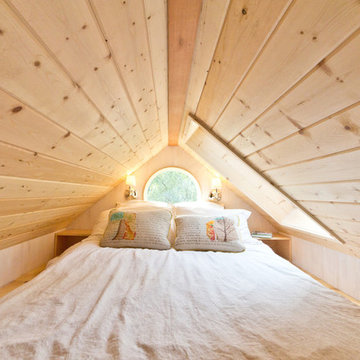
The bedroom loft is surprisingly spacious and light. Full length storage cabinet behind the bed. Photo: Eileen Descallar Ringwald
Idées déco pour une petite chambre mansardée ou avec mezzanine contemporaine avec un mur blanc, un sol en bois brun et aucune cheminée.
Idées déco pour une petite chambre mansardée ou avec mezzanine contemporaine avec un mur blanc, un sol en bois brun et aucune cheminée.
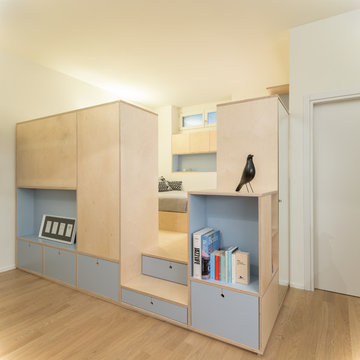
Alberto Canepa
Réalisation d'une chambre mansardée ou avec mezzanine design de taille moyenne avec un mur blanc, parquet clair et un sol beige.
Réalisation d'une chambre mansardée ou avec mezzanine design de taille moyenne avec un mur blanc, parquet clair et un sol beige.
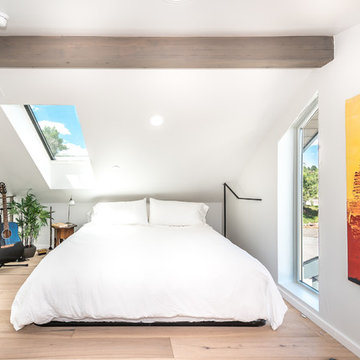
Photography by Patrick Ray
With a footprint of just 450 square feet, this micro residence embodies minimalism and elegance through efficiency. Particular attention was paid to creating spaces that support multiple functions as well as innovative storage solutions. A mezzanine-level sleeping space looks down over the multi-use kitchen/living/dining space as well out to multiple view corridors on the site. To create a expansive feel, the lower living space utilizes a bifold door to maximize indoor-outdoor connectivity, opening to the patio, endless lap pool, and Boulder open space beyond. The home sits on a ¾ acre lot within the city limits and has over 100 trees, shrubs and grasses, providing privacy and meditation space. This compact home contains a fully-equipped kitchen, ¾ bath, office, sleeping loft and a subgrade storage area as well as detached carport.
Idées déco de chambres mansardées ou avec mezzanine contemporaines
6
