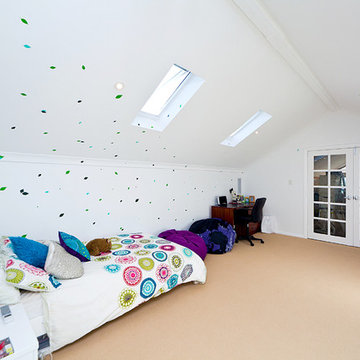Idées déco de chambres mansardées ou avec mezzanine contemporaines
Trier par :
Budget
Trier par:Populaires du jour
141 - 160 sur 2 207 photos
1 sur 3
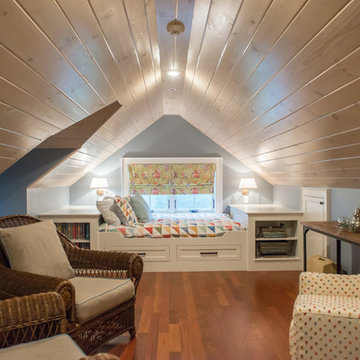
Kristina O'Brien
Cette photo montre une chambre mansardée ou avec mezzanine tendance de taille moyenne avec un mur bleu et un sol en bois brun.
Cette photo montre une chambre mansardée ou avec mezzanine tendance de taille moyenne avec un mur bleu et un sol en bois brun.
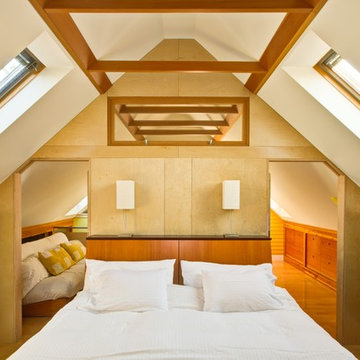
Attic converted to open loft with master bedroom. Exposed douglas fir collar ties, interior window, and maple plywood space divider with sliding pocket doors.
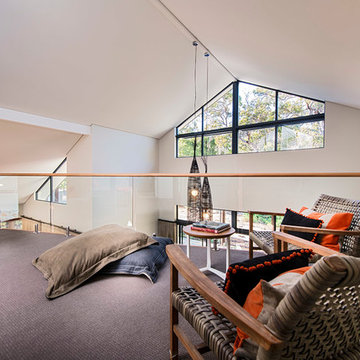
Joel Barbitta
Réalisation d'une chambre design de taille moyenne avec un mur blanc.
Réalisation d'une chambre design de taille moyenne avec un mur blanc.
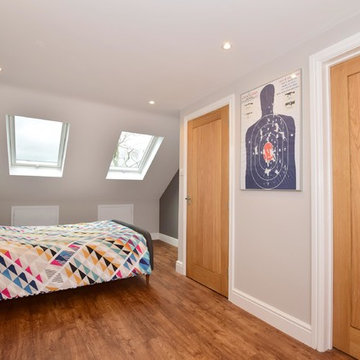
Réalisation d'une chambre mansardée ou avec mezzanine design de taille moyenne avec un mur gris et un sol en bois brun.
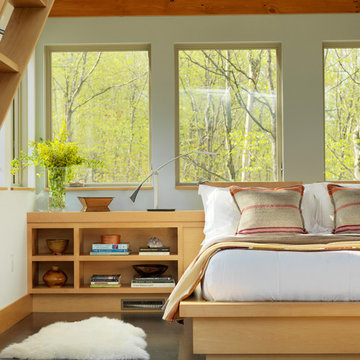
photo cred: Susan Teare
Inspiration pour une chambre mansardée ou avec mezzanine design avec un mur blanc.
Inspiration pour une chambre mansardée ou avec mezzanine design avec un mur blanc.
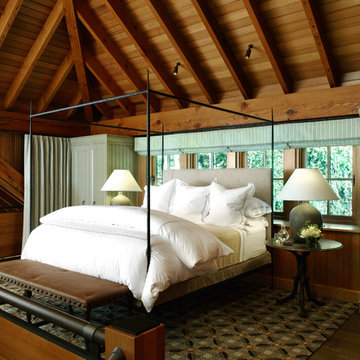
Photography by: Werner Straube
Réalisation d'une chambre mansardée ou avec mezzanine design avec parquet foncé.
Réalisation d'une chambre mansardée ou avec mezzanine design avec parquet foncé.
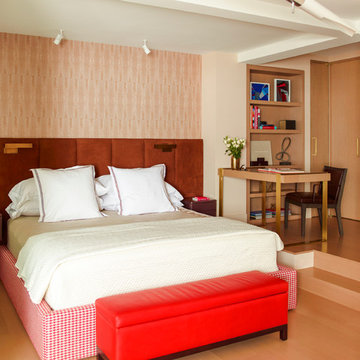
Contemporary NYC Bedroom - Renovation and Interior Design of open floor plan Chelsea pied-à-terre by Brett Design. Features custom Brett design desk and wallpaper.
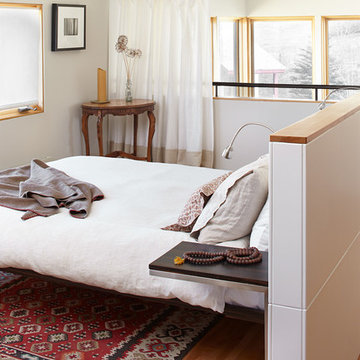
Built-in headboard with LED lighting on each side of bed provides separation from Master Bath and Dressing Area.
David Patterson Photography
Aménagement d'une petite chambre mansardée ou avec mezzanine contemporaine avec un mur gris et parquet clair.
Aménagement d'une petite chambre mansardée ou avec mezzanine contemporaine avec un mur gris et parquet clair.
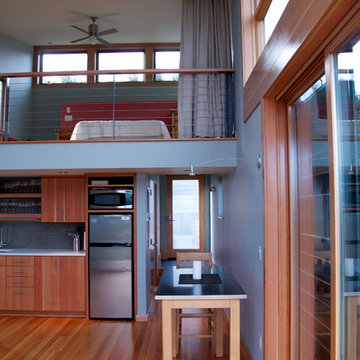
This 800 SF structure completes the first phase of a future new residence in Oregon wine country. An upper level sleeping loft sits above the small kitchen and bathroom. Because the owners travel for work we provided sliding security doors at the two large openings. An adjustable awning provides shaded deck during hot afternoons. Exterior materials include ipe decking and sliding doors, stucco and metal siding. Interior materials include douglas fir flooring and cabinets, ceramic tile and stainless steel.
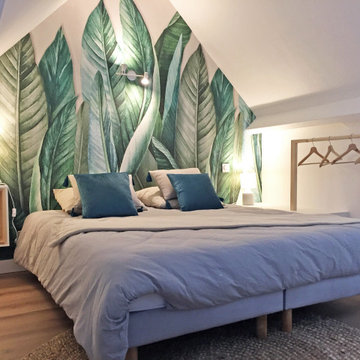
Cette image montre une petite chambre mansardée ou avec mezzanine design avec un mur blanc, parquet clair, poutres apparentes et du papier peint.

Retracting opaque sliding walls with an open convertible Murphy bed on the left wall, allowing for more living space. In front, a Moroccan metal table functions as a portable side table. The guest bedroom wall separates the open-plan dining space featuring mid-century modern dining table and chairs in coordinating striped colors from the larger loft living area.
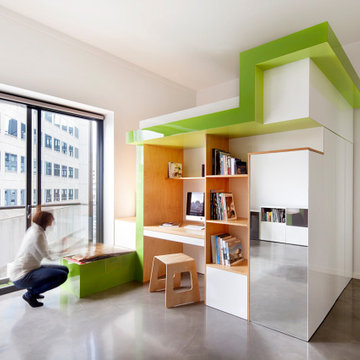
Cette photo montre une chambre mansardée ou avec mezzanine tendance avec un mur blanc, sol en béton ciré, aucune cheminée et un sol gris.
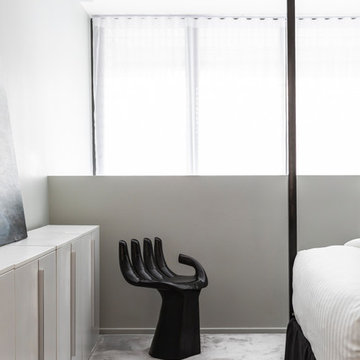
Photographer : Pablo Veiga
Réalisation d'une petite chambre design avec un mur gris et un sol gris.
Réalisation d'une petite chambre design avec un mur gris et un sol gris.
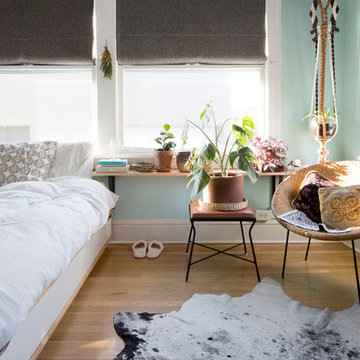
Golden hour in the bedroom with winter window coverings. Photo by Jaclyn Campanaro
Idée de décoration pour une petite chambre mansardée ou avec mezzanine design avec un mur bleu et un sol en bois brun.
Idée de décoration pour une petite chambre mansardée ou avec mezzanine design avec un mur bleu et un sol en bois brun.
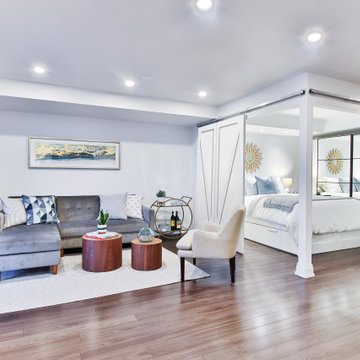
Curious how to make your loft more private? You can add Premium Barn Doors to your space for division. They even come primed and ready to go so you don't have to worry.
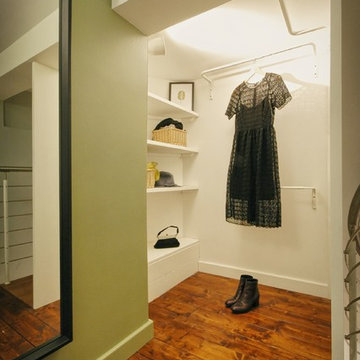
la cabina armadio
Inspiration pour une petite chambre mansardée ou avec mezzanine design avec un mur blanc, parquet peint et un sol marron.
Inspiration pour une petite chambre mansardée ou avec mezzanine design avec un mur blanc, parquet peint et un sol marron.
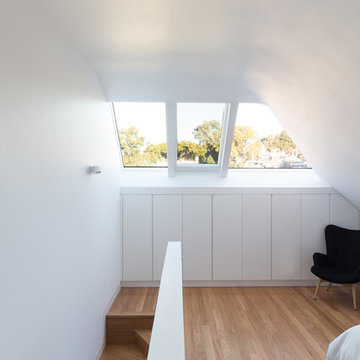
douglas frost photography
Idée de décoration pour une petite chambre mansardée ou avec mezzanine design avec un mur blanc, parquet clair et aucune cheminée.
Idée de décoration pour une petite chambre mansardée ou avec mezzanine design avec un mur blanc, parquet clair et aucune cheminée.
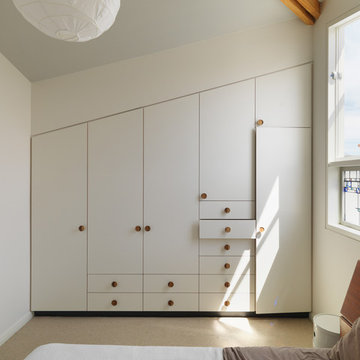
Having fun with the joinery handles on the master bedroom's built in wardrobe.
Photo by Trevor Mein
Réalisation d'une petite chambre design avec un mur blanc.
Réalisation d'une petite chambre design avec un mur blanc.
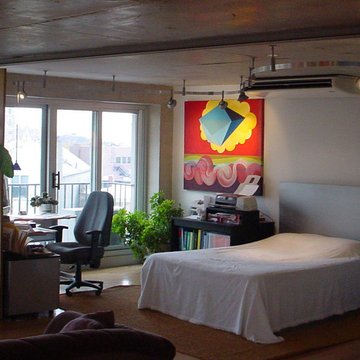
Idée de décoration pour une petite chambre mansardée ou avec mezzanine design avec un mur blanc et parquet clair.
Idées déco de chambres mansardées ou avec mezzanine contemporaines
8
