Idées déco de chambres mansardées ou avec mezzanine contemporaines
Trier par :
Budget
Trier par:Populaires du jour
121 - 140 sur 2 206 photos
1 sur 3
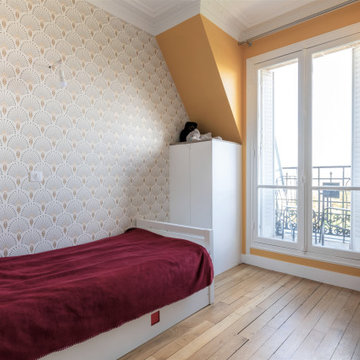
Inspiration pour une chambre mansardée ou avec mezzanine design de taille moyenne avec un mur jaune, parquet clair, aucune cheminée et un sol beige.
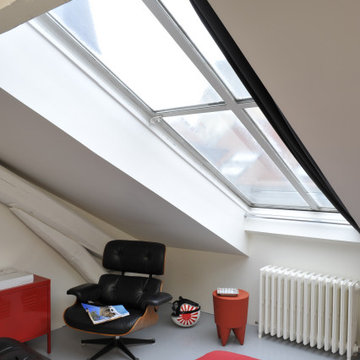
Idées déco pour une petite chambre mansardée ou avec mezzanine contemporaine avec un mur blanc, sol en béton ciré, aucune cheminée, un sol gris et poutres apparentes.
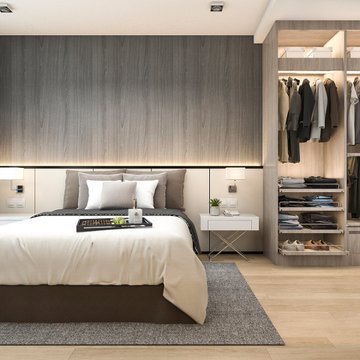
Clean Bedroom Design with simple colors and lighting, plenty of storage, bamboo flooring.
Idées déco pour une petite chambre mansardée ou avec mezzanine contemporaine avec un mur gris, parquet en bambou, aucune cheminée, un manteau de cheminée en lambris de bois, un sol beige, un plafond à caissons et du lambris.
Idées déco pour une petite chambre mansardée ou avec mezzanine contemporaine avec un mur gris, parquet en bambou, aucune cheminée, un manteau de cheminée en lambris de bois, un sol beige, un plafond à caissons et du lambris.
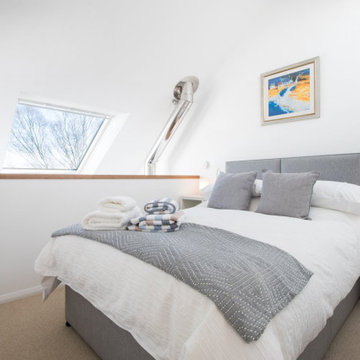
www.johnnybarrington.com
Exemple d'une petite chambre tendance avec un mur blanc, un poêle à bois, un manteau de cheminée en pierre et un sol beige.
Exemple d'une petite chambre tendance avec un mur blanc, un poêle à bois, un manteau de cheminée en pierre et un sol beige.
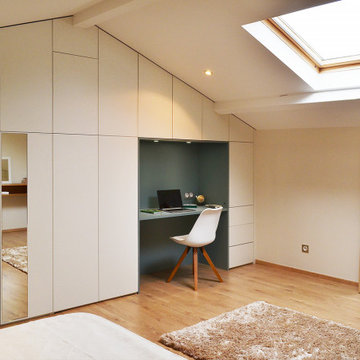
- Le Chatenay -
Rénovation & décoration d’une grande chambre sous-combles pour une jeune femme dans un style minimaliste & doux. Création d’un dressing sous-pentes spacieux & optimisé avec penderie, miroirs incrustés, étagères, bureau intégré & tiroirs. | En partenariat avec KEA MOBILIER pour la fabrication & la pose du dressing sur-mesure. ??
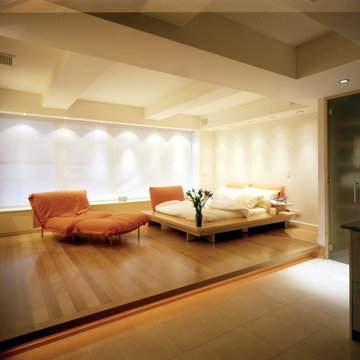
Aménagement d'une grande chambre mansardée ou avec mezzanine contemporaine avec un mur blanc et parquet clair.
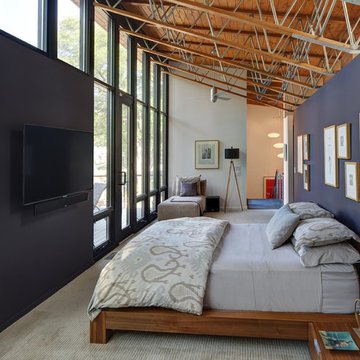
Tricia Shay Photography
Réalisation d'une grande chambre design avec un mur bleu, aucune cheminée et un sol gris.
Réalisation d'une grande chambre design avec un mur bleu, aucune cheminée et un sol gris.
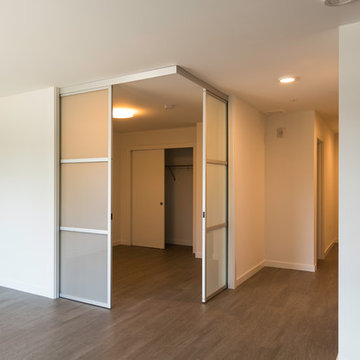
Aluminum Framed Corner Pocket Door with opaque white laminate glass and decor strips| Project: 4400 SW Alaska, Seattle, WA | Isola Homes | Photo Credit: Denise Meek [@d.s.meek]

La CASA S es una vivienda diseñada para una pareja que busca una segunda residencia en la que refugiarse y disfrutar de la complicidad que los une.
Apostamos así por una intervención que fomentase la verticalidad y estableciera un juego de percepciones entre las distintas alturas de la vivienda.
De esta forma conseguimos acentuar la idea de seducción que existe entre ellos implementando unos espacios abiertos, que escalonados en el eje vertical estimulan una acción lúdica entre lo que se ve y lo que permanece oculto.
Esta misma idea se extiende al envoltorio de la vivienda que se entiende cómo la intersección entre dos volúmenes que ponen de manifiesto las diferencias perceptivas en relación al entorno y a lo público que coexisten en la sociedad contemporánea, dónde el ver y el ser visto son los vectores principales, y otra más tradicional donde el dominio de la vida privada se oculta tras los muros de la vivienda.
Este juego de percepciones entre lo que se ve y lo que no, es entendido en esta vivienda como una forma de estar en el ámbito doméstico dónde la apropiación del espacio se hace de una manera lúdica, capaz de satisfacer la idea de domesticidad de quién lo habita.
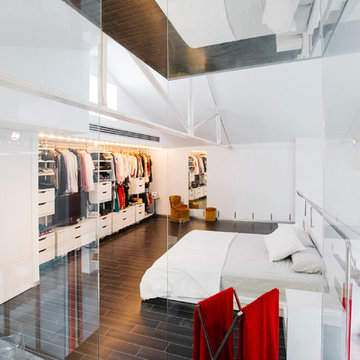
Idée de décoration pour une grande chambre mansardée ou avec mezzanine design avec un mur blanc, un sol en carrelage de céramique et aucune cheminée.
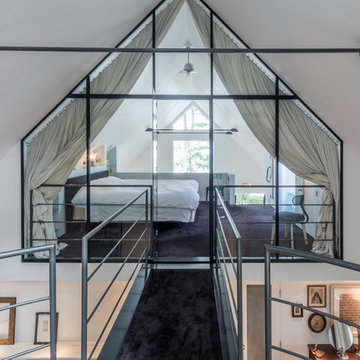
Elyssa Cohen
Inspiration pour une chambre design avec un mur blanc et un sol violet.
Inspiration pour une chambre design avec un mur blanc et un sol violet.
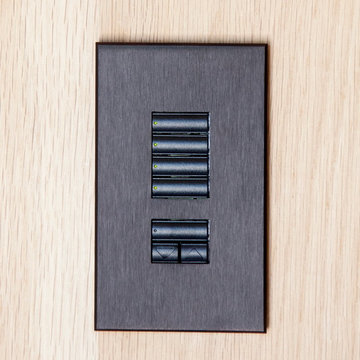
A calming Bedroom Annexe in an open plan Oak Barn Interior. With stunning King Size Nilson Bed, beautiful elegant Piet Boon furniture all from Janey Butler Interiors and stunning Antler Chandelier. Handmade Oak & Glass Staircase by Llama Property Developments and gorgeous thick carpet in soft colour tone. Conservation Veluxes with black out blinds and Lutron Lighting and Crestron Home Automation throughout. Slouchy faux fur bean bags make this cosy annexe a super stylish place to enjoy and lounge the day away in.
Photography by Andy Marshall Architectural Photography
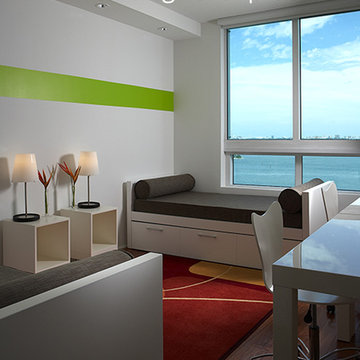
Modern - Interior Design projects by J Design Group Miami. http://www.JDesignGroup.com
JW Magazine publishes a client’s luxury waterfront condo in Miami and she states:
WHEN JENNIFER CORREDOR OF THE
J Design Group designed this 2- bedroom, 2½-bath, waterfront condo in Miami, her biggest challenge was to add color and create a dining area out of a small but charming space. The Coral Gables-based designer had never met the couple when they hired her earlier this year to transform their 15thfloor, 2000-square-foot vacation home into a modern, minimalist stunner with splashy sub-tropical colors.
The globe-trotting, Barcelona-based executive and his engineer wife had seen Corredor’s work on the Internet and were blown away by her use of art, color and clean design to create a livable environment.
They learned through continuous telephone conversations that the designer understood how to utilize the beauty of Miami and its dazzling waterfront while keeping the home spare, lean and bright. So they hired her at the end of January to work her magic on their new American home “This was a fascinating project that moved at lightning speed,” says Corredor, a native of Jamaica. “The wife is Colombian and the husband is Canadian. They live in Spain with their two children, and basically hired me by phone to furnish their condo.But I had changes in mind to help them enjoy Miami. And they agreed.”
For example, Corredor thought the powder room needed to be dressed up, so she changed the doors to become modern and warm with clean lines. She also ordered a special green glass treatment that she designed and had installed by K&G. She added a green frosted glass pedestal sink and matching green sun fixture on the wall. For the den/guest room, she added a glass partition and worked to transform a dark and somber space into a playful palette of bold color. “I added a red wall in geometric design and a frosted door outlined with exotic wood,” she says. “I used furnishings to make the den lively, including a modern carpet from Sweden, and I added punches of color.”
For the difficult dining area, she incorporated the table into an island junction off of the kitchen, adding a clever vignette that is both functional and fashionable. The dining table was custom designed, produced and installed by the Miami Wall Unit Group, a company that knows how to incorporate furniture into tight spaces.
“The island is used for dining and doing work,” the designer says. “The family can eat at the table, and for other purposes that they choose, it also becomes a standard island.
This is a vacation home, so the family doesn’t cook much. But they will spend more time here now that the design is complete.”
Corredor found just the right places in the kitchen to add color. The backspash shines in aqua glass emulating tones from the ocean, and the vivid green bar stools which double as dining chairs by Icon Furniture blend with the earth tones of the cabinets, bases and countertops as well as the stainless steel appliances. Bold greens in the floral art work hanging on the wall are intended to capture the purity of Miami and play off of the color of the bar stools. The contemporary living room/family room is another brilliant use of color on white, which again, started as a virtual blank palette. With great floor-to-ceiling window/door views of Biscayne Bay leading to Key Biscayne, the designer had to decide what colors would work with the outside sneaking in via a spacious balcony. So she found a bold orange contemporary painting to hang above the white sofa made of versatile Alcantara fabric from KMP Furniture. She picked a splashy orange and white throw rug to go over the Opus Stone floors. The orange painting brings out the orange in the rug, adding understated zip to the room. Atop the rug is an imported tempered glass coffee table curved underneath for magazines.
White swivel chairs round out the vignette. She designed a green wall as the backdrop to the Samsung LED7000 TV and used cable lighting and sconces to complete the ambience in this room. The outdoor colors work well with the great water views visible through the window/doors. Similarly, the master bedroom has beautiful bay views with the blue of the water and sky dominating a full side of the room from window/doors leading to the balcony.
The room has a hushed silence in pure white repeated by the low, modern, king-sized bed appointed in white with a beige pillow. Above is a rectangular framed painting absent of bright color but for yellow.
To perk up the room and accentuate the yellow, Corredor added a red swivel chair, which plays off of the hanging pendant lamps in red glass. “We are in Miami and with an all-white apartment, I had to bring back warmth and color,” she laughs. “Besides, the clients wanted something different from what they have in Barcelona. I made it refreshing and revitalizing.”
The children’s room also has the water views and features a pair of Trundle beds with white side tables and lamps with glass shades on pedestals from WestElm. The walls are off white so the designer added a sassy green stripe to jazz it up. “This room is different from what you would expect,” says Corredor. “I wanted the stripe across the wall to add both color and design to the all-white room.
People like color, and I love to integrate it into these wonderful water views.”
She went for more outdoor colors on the balcony that wraps around the condo. Green bean bag chairs surround a modern resin coffee table with stained glass legs, continuing on the outside what she had accomplished inside.
“We did quite a bit in a short amount of time, and it all blends to showcase the beauty of the water,” she says. It’s no secret that Corredor loves her work. To recreate such a bland space into a spectacular contemporary condo in less than a year is quite a task. But the clients gave her free reign to do her thing, and they have no regrets. “I feel exhilarated when I look at the finished product,” says Corredor. “I do every project with heart. But I feel especially proud of this one and am pleased with the materials we selected. In the end, it is all about the client’s happiness. From the look of excitement on their faces, I know we have a winner.”
J Design Group
225 Malaga Ave.
Coral Gable, FL 33134
http://www.JDesignGroup.com
Call us at: 305.444.4611
“Home Interior Designers”
"Miami modern"
“Contemporary Interior Designers”
“Modern Interior Designers”
“House Interior Designers”
“Coco Plum Interior Designers”
“Sunny Isles Interior Designers”
“Pinecrest Interior Designers”
"J Design Group interiors"
"South Florida designers"
“Best Miami Designers”
"Miami interiors"
"Miami decor"
“Miami Beach Designers”
“Best Miami Interior Designers”
“Miami Beach Interiors”
“Luxurious Design in Miami”
"Top designers"
"Deco Miami"
"Luxury interiors"
“Miami Beach Luxury Interiors”
“Miami Interior Design”
“Miami Interior Design Firms”
"Beach front"
“Top Interior Designers”
"top decor"
“Top Miami Decorators”
"Miami luxury condos"
"modern interiors"
"Modern”
"Pent house design"
"white interiors"
“Top Miami Interior Decorators”
“Top Miami Interior Designers”
“Modern Designers in Miami”
225 Malaga Ave.
Coral Gable, FL 33134
http://www.JDesignGroup.com
Call us at: 305.444.4611
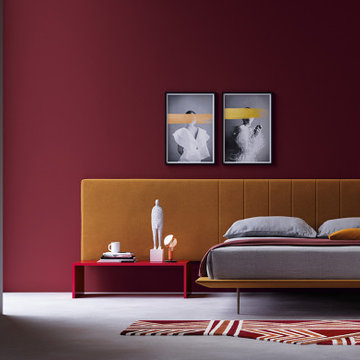
studi di interior styling, attraverso l'uso di colore, texture, materiali
Inspiration pour une grande chambre mansardée ou avec mezzanine grise et rose design avec un mur rouge, sol en béton ciré, un sol gris et du papier peint.
Inspiration pour une grande chambre mansardée ou avec mezzanine grise et rose design avec un mur rouge, sol en béton ciré, un sol gris et du papier peint.
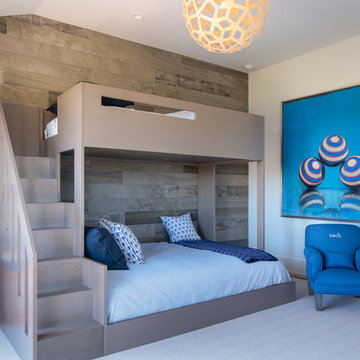
We designed the children’s rooms based on their needs. Sandy woods and rich blues were the choice for the boy’s room, which is also equipped with a custom bunk bed, which includes large steps to the top bunk for additional safety. The girl’s room has a pretty-in-pink design, using a soft, pink hue that is easy on the eyes for the bedding and chaise lounge. To ensure the kids were really happy, we designed a playroom just for them, which includes a flatscreen TV, books, games, toys, and plenty of comfortable furnishings to lounge on!
Project Location: The Hamptons. Project designed by interior design firm, Betty Wasserman Art & Interiors. From their Chelsea base, they serve clients in Manhattan and throughout New York City, as well as across the tri-state area and in The Hamptons.
For more about Betty Wasserman, click here: https://www.bettywasserman.com/
To learn more about this project, click here: https://www.bettywasserman.com/spaces/daniels-lane-getaway/
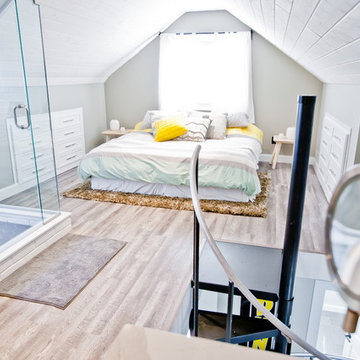
Idées déco pour une grande chambre mansardée ou avec mezzanine contemporaine avec un mur gris et parquet clair.
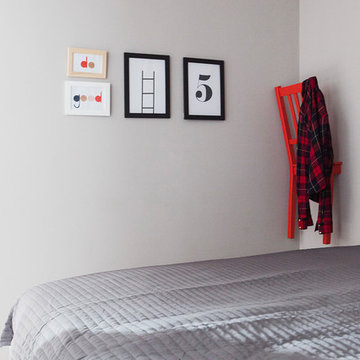
Юрий Гришко
Aménagement d'une petite chambre mansardée ou avec mezzanine contemporaine avec un mur gris, un sol en bois brun et un sol gris.
Aménagement d'une petite chambre mansardée ou avec mezzanine contemporaine avec un mur gris, un sol en bois brun et un sol gris.
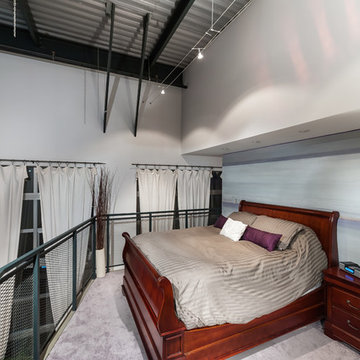
Where the magic happens
Dan Stone - Photo
Idée de décoration pour une chambre mansardée ou avec mezzanine design.
Idée de décoration pour une chambre mansardée ou avec mezzanine design.
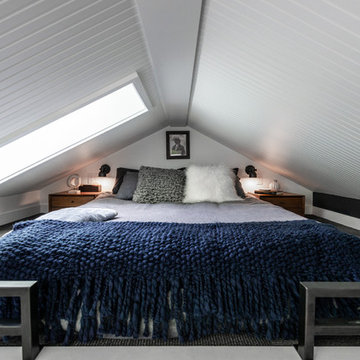
Photos by Andrew Giammarco Photography.
Idées déco pour une petite chambre contemporaine avec un mur blanc et un sol gris.
Idées déco pour une petite chambre contemporaine avec un mur blanc et un sol gris.
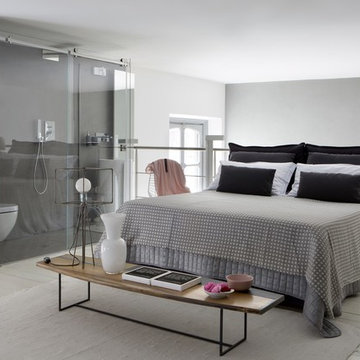
Fotografia: Barbara Corsico
Exemple d'une chambre mansardée ou avec mezzanine grise et noire tendance de taille moyenne avec un sol blanc, un mur blanc et parquet peint.
Exemple d'une chambre mansardée ou avec mezzanine grise et noire tendance de taille moyenne avec un sol blanc, un mur blanc et parquet peint.
Idées déco de chambres mansardées ou avec mezzanine contemporaines
7