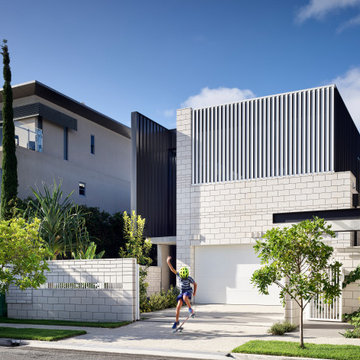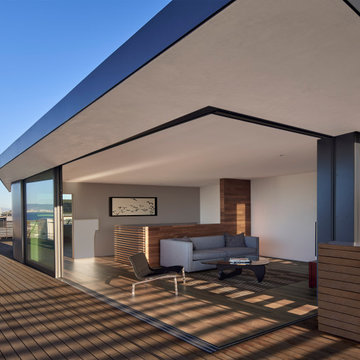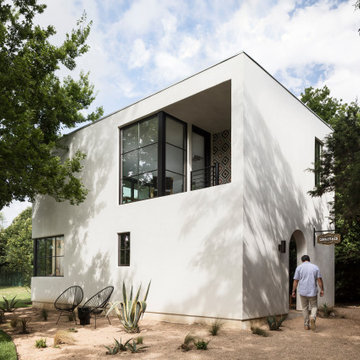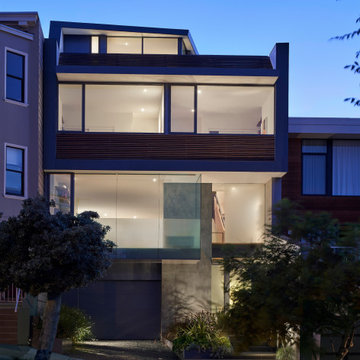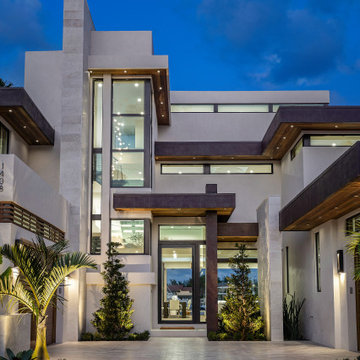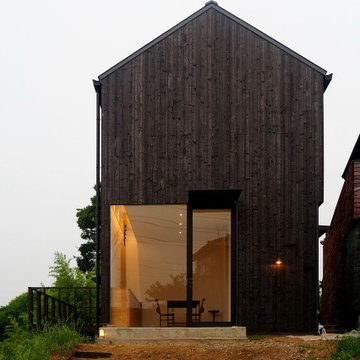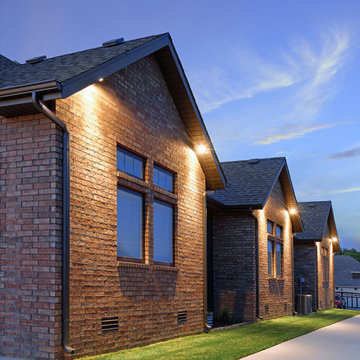Idées déco de façades de maisons modernes
Trier par:Populaires du jour
41 - 60 sur 166 662 photos
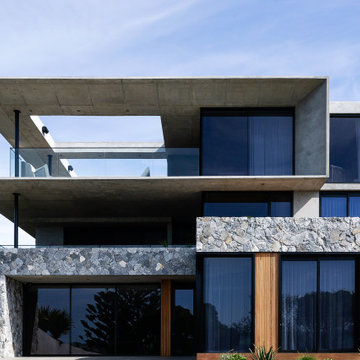
Mid-century modern inspired concrete showpiece, featuring cedar and limestone cladding on the oceanfront in Gerringong, designed and built by Futureflip.
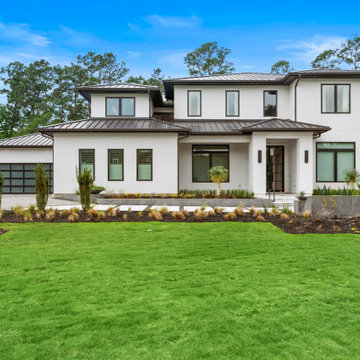
Réalisation d'une façade de maison blanche minimaliste en stuc de taille moyenne et à un étage avec un toit en métal et un toit marron.
Trouvez le bon professionnel près de chez vous

This 1970s ranch home in South East Denver was roasting in the summer and freezing in the winter. It was also time to replace the wood composite siding throughout the home. Since Colorado Siding Repair was planning to remove and replace all the siding, we proposed that we install OSB underlayment and insulation under the new siding to improve it’s heating and cooling throughout the year.
After we addressed the insulation of their home, we installed James Hardie ColorPlus® fiber cement siding in Grey Slate with Arctic White trim. James Hardie offers ColorPlus® Board & Batten. We installed Board & Batten in the front of the home and Cedarmill HardiPlank® in the back of the home. Fiber cement siding also helps improve the insulative value of any home because of the quality of the product and how durable it is against Colorado’s harsh climate.
We also installed James Hardie beaded porch panel for the ceiling above the front porch to complete this home exterior make over. We think that this 1970s ranch home looks like a dream now with the full exterior remodel. What do you think?

Exemple d'une façade de maison multicolore moderne en bardage à clin de taille moyenne et de plain-pied avec un toit en appentis, un toit en shingle et un toit noir.
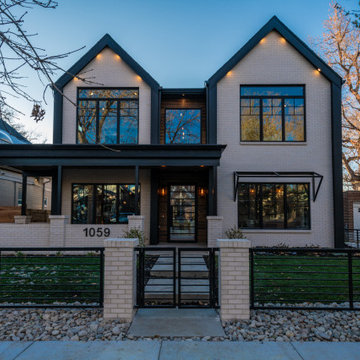
Idées déco pour une façade de maison blanche moderne en brique de taille moyenne et à un étage avec un toit à deux pans, un toit en métal et un toit noir.

With minimalist simplicity and timeless style, this is the perfect Rocky Mountain escape!
This Mountain Modern home was designed around incorporating contemporary angles, mixing natural and industrial-inspired exterior selections and the placement of uniquely shaped windows. Warm cedar elements, grey horizontal cladding, smooth white stucco, and textured stone all work together to create a cozy and inviting colour palette that blends into its mountain surroundings.
The spectacular standing seam metal roof features beautiful cedar soffits to bring attention to the interesting angles.
This custom home is spread over a single level where almost every room has a spectacular view of the foothills of the Rocky Mountains.

Architect : CKA
Light grey stained cedar siding, stucco, I-beam at garage to mud room breezeway, and standing seam metal roof. Private courtyards for dining room and home office.

Réalisation d'une très grande façade de maison noire minimaliste en brique et planches et couvre-joints à deux étages et plus avec un toit mixte et un toit noir.
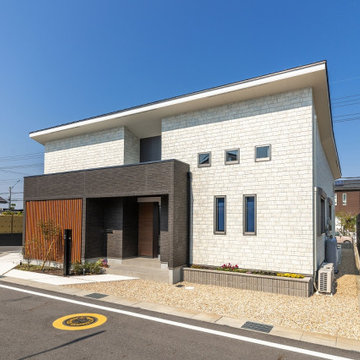
Idée de décoration pour une façade de maison minimaliste de taille moyenne et de plain-pied.
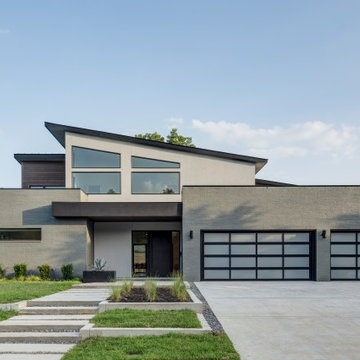
Cette photo montre une façade de maison grise moderne en stuc à un étage avec un toit plat et un toit en métal.
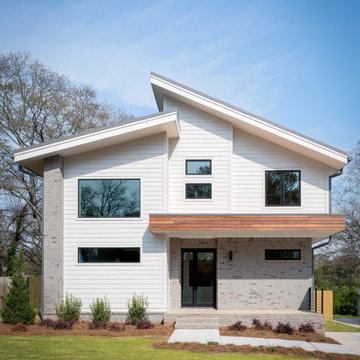
Cette photo montre une façade de maison moderne de taille moyenne et à un étage avec un toit en appentis et un toit en métal.

Exemple d'une façade de maison bleue moderne en panneau de béton fibré à trois étages et plus avec un toit plat et un toit en métal.

Modern front yard and exterior transformation of this ranch eichler in the Oakland Hills. The house was clad with horizontal cedar siding and painting a deep gray blue color with white trim. The landscape is mostly drought tolerant covered in extra large black slate gravel. Stamped concrete steps lead up to an oversized black front door. A redwood wall with inlay lighting serves to elegantly divide the space and provide lighting for the path.
Idées déco de façades de maisons modernes
3
