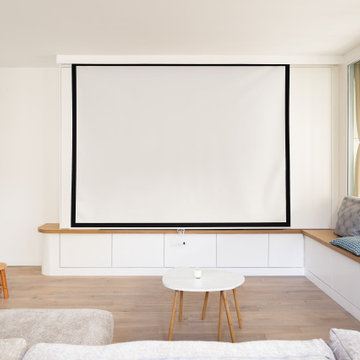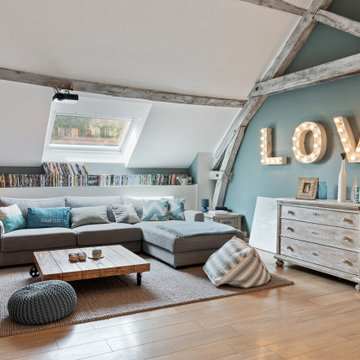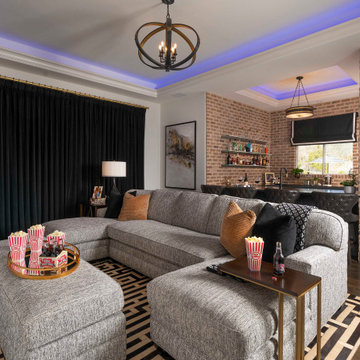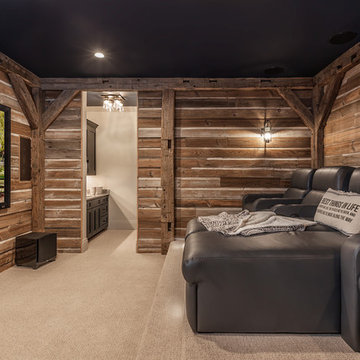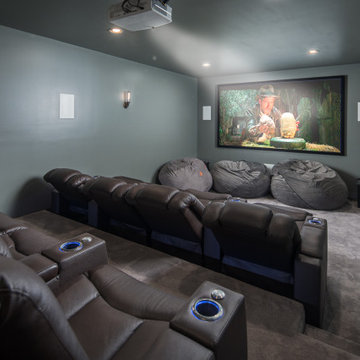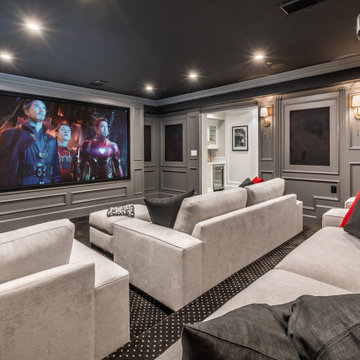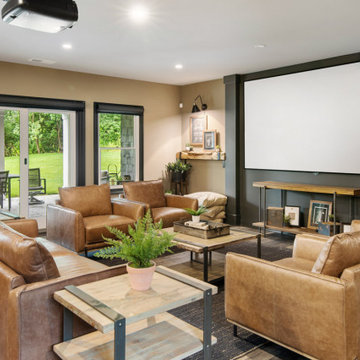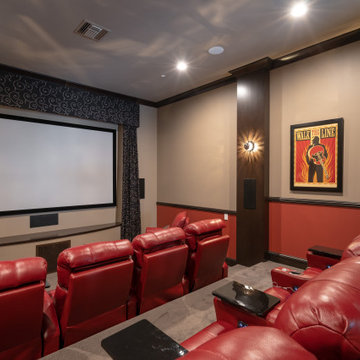Idées déco de salles de cinéma
Trier par :
Budget
Trier par:Populaires du jour
1 - 20 sur 75 016 photos
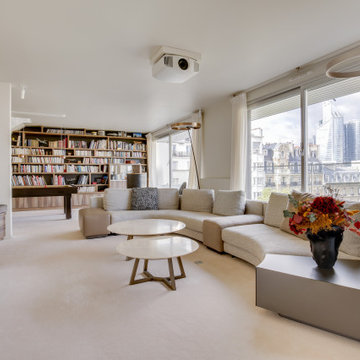
Inspiration pour une très grande salle de cinéma design ouverte avec un mur blanc, moquette et un sol beige.
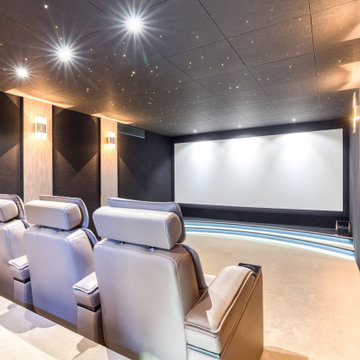
Cette photo montre une salle de cinéma tendance fermée avec un mur noir, moquette, un écran de projection et un sol beige.
Trouvez le bon professionnel près de chez vous
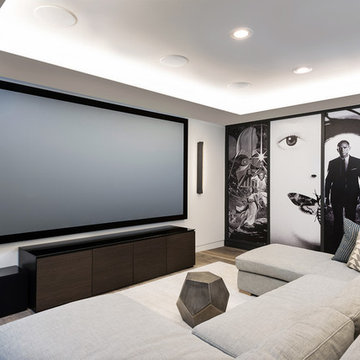
Exemple d'une salle de cinéma tendance de taille moyenne et fermée avec un écran de projection, un sol marron, un mur blanc et parquet foncé.

Landmark Photography
Aménagement d'une grande salle de cinéma contemporaine ouverte avec un mur blanc, un sol en bois brun, un écran de projection et un sol marron.
Aménagement d'une grande salle de cinéma contemporaine ouverte avec un mur blanc, un sol en bois brun, un écran de projection et un sol marron.
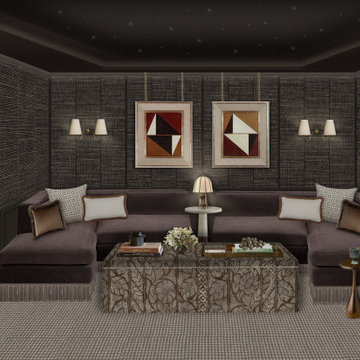
Luxury new build apartment situated on the border of the south coastline, boasting outstanding sea views. Studio Diptyque were involved from the development planning stage to deliver the interior and architectural design right through to finial furnishing & styling.
Honing a sense of calm by harnessing the abundance of natural light; With a luxurious yet restrained palette, layered eclectic furniture pieces and dressing add to the elegance and modern timelessness.
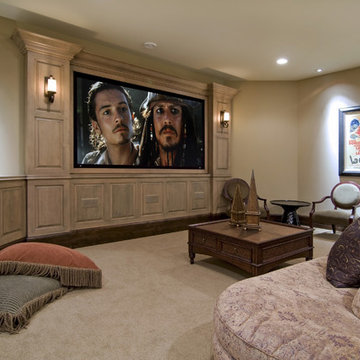
An abundance of living space is only part of the appeal of this traditional French county home. Strong architectural elements and a lavish interior design, including cathedral-arched beamed ceilings, hand-scraped and French bleed-edged walnut floors, faux finished ceilings, and custom tile inlays add to the home's charm.
This home features heated floors in the basement, a mirrored flat screen television in the kitchen/family room, an expansive master closet, and a large laundry/crafts room with Romeo & Juliet balcony to the front yard.
The gourmet kitchen features a custom range hood in limestone, inspired by Romanesque architecture, a custom panel French armoire refrigerator, and a 12 foot antiqued granite island.
Every child needs his or her personal space, offered via a large secret kids room and a hidden passageway between the kids' bedrooms.
A 1,000 square foot concrete sport court under the garage creates a fun environment for staying active year-round. The fun continues in the sunken media area featuring a game room, 110-inch screen, and 14-foot granite bar.
Story - Midwest Home Magazine
Photos - Todd Buchanan
Interior Designer - Anita Sullivan
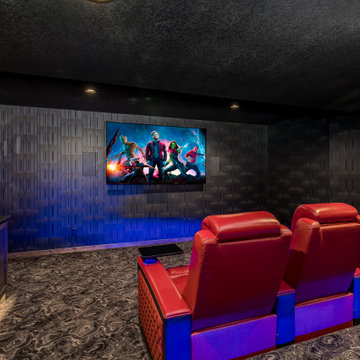
When our long-time VIP clients let us know they were ready to finish the basement that was a part of our original addition we were jazzed, and for a few reasons.
One, they have complete trust in us and never shy away from any of our crazy ideas, and two they wanted the space to feel like local restaurant Brick & Bourbon with moody vibes, lots of wooden accents, and statement lighting.
They had a couple more requests, which we implemented such as a movie theater room with theater seating, completely tiled guest bathroom that could be "hosed down if necessary," ceiling features, drink rails, unexpected storage door, and wet bar that really is more of a kitchenette.
So, not a small list to tackle.
Alongside Tschida Construction we made all these things happen.
Photographer- Chris Holden Photos
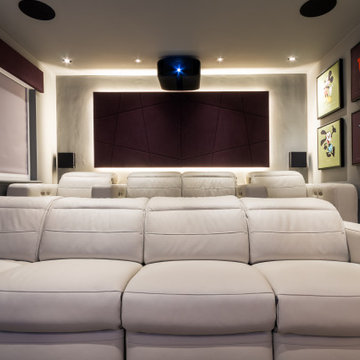
Idées déco pour une petite salle de cinéma contemporaine fermée avec un mur gris, moquette, un écran de projection et un sol gris.
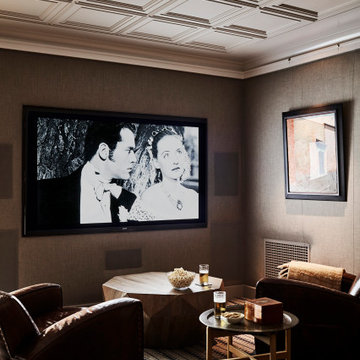
Cette photo montre une salle de cinéma montagne fermée avec un mur marron, moquette, un téléviseur fixé au mur et un sol marron.
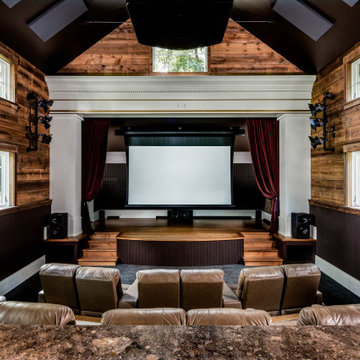
Aménagement d'une salle de cinéma montagne avec un mur marron et un écran de projection.
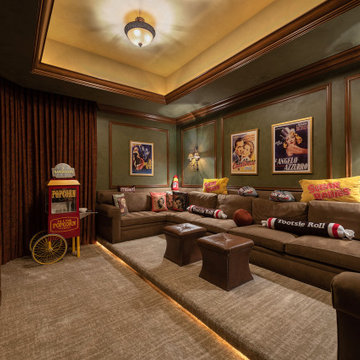
Complete redesign of this traditional golf course estate to create a tropical paradise with glitz and glam. The client's quirky personality is displayed throughout the residence through contemporary elements and modern art pieces that are blended with traditional architectural features. Gold and brass finishings were used to convey their sparkling charm. And, tactile fabrics were chosen to accent each space so that visitors will keep their hands busy. The outdoor space was transformed into a tropical resort complete with kitchen, dining area and orchid filled pool space with waterfalls.
Photography by Luxhunters Productions
Idées déco de salles de cinéma
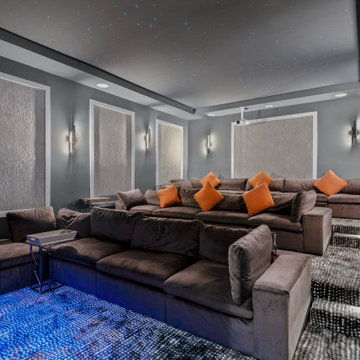
theater design, lounge theater, twinkle ceiling , custom wall detail , taupe sectionals
Cette photo montre une salle de cinéma tendance fermée avec un mur gris, moquette, un écran de projection et un sol gris.
Cette photo montre une salle de cinéma tendance fermée avec un mur gris, moquette, un écran de projection et un sol gris.
1
