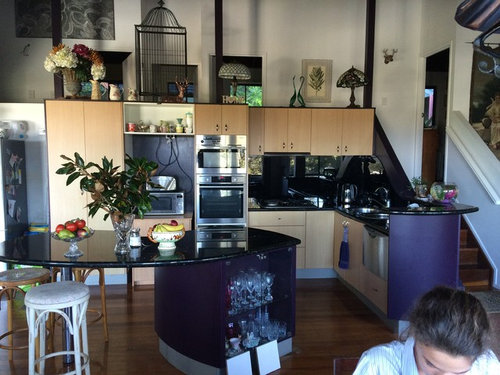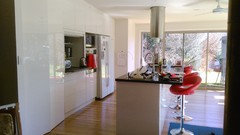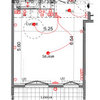Kitchen reno - is white right?


Advice sought after please. We are ripping out the old kitchen and putting in a new extended kitchen. We were thinking of white cabinets and white bench tops. We have the design sorted but will it be too much white?

We have timber beams overhead and timber floors too so we think white will keep it balanced.

The blank wall on the left of the fridge will be covered with a Ellie Cashman floral wallpaper.

Any advice appreciated!
Commentaires (17)
HOUZZ-NL/UA
il y a 8 ansDernière modification :il y a 8 ansIn order to give a reasonable response , please show the plan of the entire premises.
1. Doesn't kitchen have hoods? Where will disappear fumes and odors?
2. It is a large space with stairs and gallery. If in the gallery you have entrance to the bedroom, I imagine a large kitchen-dining room-living room with a large dining table in the centre and relaxing area may be better.
3. Cooking food is not desirable in the back of the room neare the stairs . I would cook a meal on the left, near the window.I would recommend no white furniture, and closer to Provance style
I would suggest another project
Sorry for my English.
chrisandjanelle a remercié HOUZZ-NL/UACreative Home Renovations
il y a 8 ansHi Chris and Janelle,
We recently completed a gorgeous white kitchen with timber (bamboo) flooring and the results have lots of wow factor, feeling of 'clean' and open space. The client selected smokey mirror splash backs and a black stone feature piece under the island bench to break up the white.
You could also bring in colour with accessories that you add to the kitchen, that way you can change it up as you please. The appliances you select could also be black to help contrast the white as pictured below.
Have added image below of the kitchen discussed above. Feel free to visit our page for more pics and good luck with your project!
Creative Home Plus
chrisandjanelle
Auteur d'origineil y a 8 ansThis is a picture of the adjoining living room to get a better idea of the house.
Thank you for your comments
HOUZZ-NL/UA
il y a 8 ansYou have a living room in the style of a medieval Italian palazzo.
The same should be done in the kitchen-dining room.
Natural wood and plaster - the basis for this style.
Gallery of the kitchen is easy to fit into the situation.
So that your house will have a total concept.
The budget of this classic design is cheaper than other types, and so many things that you can do yourself.
Furniture and other items in the classic style widely represented in the markets, and therefore are not expensive.
The basic of project - is to create a safe, practical plan.
May be...chrisandjanelle a remercié HOUZZ-NL/UABen Staples
il y a 8 ansYou have a nice high roof and big space to work with. I wonder if with such a big space, if all white will be a little too much and wash out. Maybe use some colour to break it up with two tone cabinetry.
http://www.houzz.com.au/two-tone-kitchen
I'd like to see how it goes when you're done
chrisandjanelle a remercié Ben Staplesdeewb
il y a 8 ansI think the layout needs re-working. Are you looking at changing the style of your interior?? The following pictures reflect a re-vamp.

chrisandjanelle a remercié deewbdenisreno
il y a 8 ansI think the white may be too stark against the dark floor. I would ,suggest you look at a stone finish on your benches and keep your cabinets white if that's what you prefer. Just get a stone that is not too light with the floor, and not too dark with the cupboards. Maybe a beige with a fleck through it for your benchtops and have cupboard doors that could be changed as needed - or painted. I have a leaf pattern on some of my kitchen cupboard doors and the rest are just plain white - easy to replace when/if you tired of them.
chrisandjanelle a remercié denisrenoVeronica Coen
il y a 8 ansGosh...it looks like a challenging space to work with!! We recently renovated our kitchen/living area. It is ultra modern and finished with two pack gloss vivid white - very sleek with tip to open drawers and cupboards, so no handles. We have a blond hardwood floor and charcoal-coloured polished cement island bench. This modern area adjoins the old part of the house by a 3.5 metre opening

. The original house is over 100 years old and the old and new blend in perfectly.chrisandjanelle a remercié Veronica Coenchrisandjanelle
Auteur d'origineil y a 8 ansHow do you like the cooktop in your island bench? We were tossing that around as we have such a large island bench but I tend to cook a lot of thai food and when I heat the spices in the ghee it splatters everywhere. We also have dogs so I'm worried the splatters would go on the floor and get walked through the house. It seems lovely to interact with your family/guests though.
ccwhatmough
il y a 8 ansI do like the idea of the hob in the island so you can be connected to the living area while cooking, but splatter can be a problem. Have you thought of connecting the island to the bench under the window, and putting the hob at that end of it? That way you could have a low splashback in front of the hob. It looks like you've got plenty of space to be creative with the shape of the bench here if, as I suspect, there are doors adjacent to this area. When I lived in Italy, I saw an apartment kitchen where the space was very limited, and they had a door to the balcony from the kitchen, so they had to very creative with the layout. The bench was a lovely sinuous shape, which tapered from the bar/eating area to a narrower end in front of the door. It was absolute genius.
The sink and dishwasher could also move to this area if you have the budget to move the plumbing, keeping your cooking and clean-up area together, and the splashback would provide a bit of cover for dirty dishes. I like the idea of moving the cooking and cleaning zone away from the thoroughfare of the stairs. Alternatively, you could move the pantry into the alcove and put the sink where the pantry is currently. You could make the alcove area galley style, which would make that area feel more spacious.
Am I right in thinking that outside the kitchen window is an outdoor dining/living area? Are you planning on changing the window so that it opens up more? A bar either inside or outside the window would provide a nice connection from the kitchen to the outside, especially if you move the hob to this area.
You have so much space here that your options are pretty much endless. I suggest having a good play with cutouts of your appliances on a floor plan to see how you could make the space really sing.
chrisandjanelle a remercié ccwhatmoughchrisandjanelle
Auteur d'origineil y a 8 ansThank you for your ideas, you have certainly given us food for thought. We do have a 3.5m door leading out to the verandah next to the little kitchen window. Originally we were going to have the sink under the window. We will have a small sink there but our main sink is over near the stairs as the dining room is opposite where we usually eat. We were thinking we would leave a large space near the large sliding doors as that is the main thoroughfare. I will look at putting the cooktop over near the window though in the alcove which would free up the other area. Thanks again
Veronica Coen
il y a 8 ansI find the cook top perfect in the island. We use a mesh spatter cover when cooking oily food. I don't notice any spatter really on the bench top and definitely not on the floor. An unintended consequence of an aspect of the layout that I'd not considered though, is the positioning of the wall oven directly behind my work area between the hob and the sink. It's an electric fan forced oven which blows cold air out of a top vent right onto my back. It's uncomfortable in cooler weather!chrisandjanelle a remercié Veronica CoenAnne Foo
il y a 8 ansI would use the same wall paper on the backsplash, covered with clear glass for easy cleaning. This breaks up the white and will give a sense of continuity from the adjoining room.chrisandjanelle a remercié Anne Fooebbs07
il y a 7 anslooks like you have a high stud which comes to your advantage- large range of pendant lighting. The white benches and cabinetry sounds okay with the wooden beams above. It also depends on what part of the room you want to make as feature.
chrisandjanelle a remercié ebbs07girlguides
il y a 7 ansWow!! Sensational wall paper !! White cupboards should be fine - dunno bout White benchtops too as wood on ceiling and floor may sandwich white kitchen in middle ?chrisandjanelle a remercié girlguides

Rechargez la page pour ne plus voir cette annonce spécifique



ccwhatmough