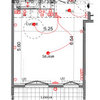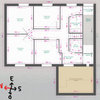What option would you choose? Exterior Addition Design
Martin L
il y a 7 ans
Dernière modification : il y a 7 ans

Sponsorisé
Rechargez la page pour ne plus voir cette annonce spécifique

I need advice on the design options for our exterior addition to our house. You will see in the attached picture two options that my husband and I have created. Option A goes to the edge of the lower floor and would require committee of adjustments. It also centres the addition window with the existing garage. Option B is approx. 2 feet from the edge of the lower floor and doesn't require committee of adjustments. However, the window is not centred with the existing garage and is a little off.
I would love feedback on what option you like most and some comments on why. Each design has its strengths and weaknesses, so we are having a hard time choosing.
Any help is greatly appreciated!

Rechargez la page pour ne plus voir cette annonce spécifique
Houzz utilise des cookies et d'autres technologies de suivi similaires pour personnaliser mon expérience utilisateur, me proposer du contenu pertinent et améliorer ses produits et services. En cliquant sur « Accepter », j'accepte l'utilisation des cookies telle qu'elle est décrite plus en détail dans la Politique d'Utilisation des Cookies de Houzz. Je peux rejeter les cookies non essentiels en cliquant sur « Tout rejeter » ou « Gérer mes préférences ».




kellyvorbroker
lucidos
Barbara Griffith Designs
Cusano Construction Company Inc.
Point Design LLC
Martin LAuteur d'origine
Martin LAuteur d'origine
Cusano Construction Company Inc.