Please critique my awkward bathroom layout
mcmonkeymcbean
il y a 7 ans
Réponse sélectionnée
Trier par:Plus anciennes
Commentaires (16)
A B
il y a 7 ansmcmonkeymcbean
il y a 7 ansA B
il y a 7 ansMisha M
il y a 7 ansJonathan
il y a 7 ansHeather Hoad
il y a 7 ansAngela Gilham
il y a 7 ansJonathan
il y a 7 ansA B
il y a 7 ansmcmonkeymcbean
il y a 7 ansSmart Showers Ltd
il y a 7 ansRoom by Room (Midlands) Ltd
il y a 7 ansAngela Gilham
il y a 7 ansmcmonkeymcbean
il y a 7 ansfrmawson
il y a 7 ans

Sponsorisé
Rechargez la page pour ne plus voir cette annonce spécifique
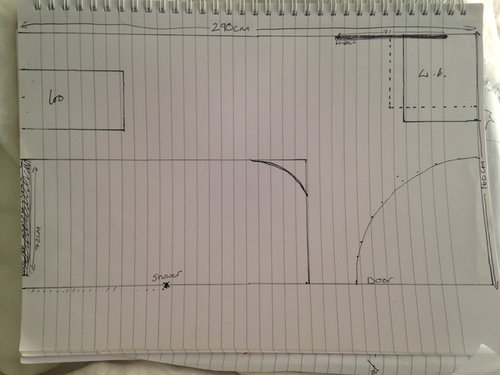


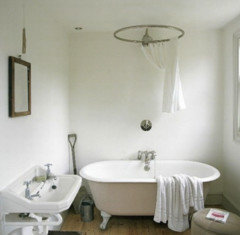



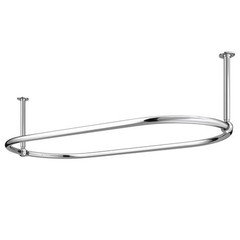
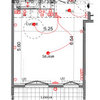
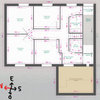


Angela Gilham