Design Help Please
Bradley Singer
il y a 4 ans
Réponse sélectionnée
Trier par:Plus anciennes
Commentaires (34)
Maths Wife
il y a 4 ansDernière modification :il y a 4 ansBradley Singer
il y a 4 ansDiscussions associées
Besoin d'aide, please Help me ;-) pour aménagement salon salle à mange
Commentaires (11)Bonjour Laeti Jaa, Je viens de voir votre message. Tout d'abord vous habitez où ? Pour ma part je propose des plans et 3D 'à distance', le coût de la prestation est peu onéreux. Vous pouvez aller voir mes avis, des personnes que j'ai aidé à distance. Si vous souhaitez un devis d'honoraires, je vous prie de me contacter directement sur mon mail archipure.lr@gmail.com. Bon W-E.... Voir plusDilemme sur mon salon-séjour-cuisine. Please help ^^
Commentaires (5)Je peindrais avec un gris très clair les murs de la cuisine. J'imaginerais de la briquette de la télé à l'arrière du conduit du poele (à la place du rouge). A la place du mur jaune une couleur très pâle (blanc cassé / beige très très clair). Les petits plus (selon budget) Je reverrais l'entrée et l'organisation de la cuisine. Je mettrai une verrière (garder un peu de lumière et renforcer l'esprit industriel que vous souhaitez) : Je trouve la table de la cuisine inutile car tellement près de la table de la salle à manger. Je garderai le plateau mais y glisserais les rangement dessous Ainsi vous aurez une vraie entrée délimitée + une vraie cuisine avec rangements supplémentaires et plan de travail conservé. J'opterais pour un nouveau meuble TV (avec rangements également). Je changerais le tapis gris foncé devant le canapé par un tapis "ficelle". Reste à savoir si vous aimeriez séparer la zone bureaux de la zone salon. Cet espace pourrait aussi avoir un peu de couleur sur les murs : reprise blanc cassé / beige très clair avec quelques étagères, tableaux déco accrochés. Voilà quelques idées...... Voir plusHow do you choose your interior designer ?
Commentaires (2)Les recommandations permettent de s'assurer que l'on travaille avec le bon partenaire, et c'est important pour démarrer une relation de confiance.... Voir plusPlease Help ! Pour l’aménagement d’un studio de 30m2
Commentaires (11)Bonjour Stéphanie, Petite question : êtes-vous en train d'acheter sur plan ? La salle d'eau PMR est très grande en proportion du reste du studio ? Avez vous la possibilité de bouger la cloison entre la salle d'eau et la partie cuisine ? Et quel type de lit voudriez-vous installer ? 140 ? 120 ? 90 ? Votre idée de créer une petite séparation d'entrée est bonne et peut vous permettre d'obtenir un placard supplémentaire ainsi que de créer votre coin nuit. Une simple cloison peut faire l'affaire. En tête du lit vous pouvez installer des étagères et créer ainsi une bibliothèque. La séparation du coin nuit et du coin salon peut se faire avec un claustra. Par ailleurs - et si c'est possible - en réduisant la salle d'eau, vous pouvez vous organiser un coin repas. Bref dans vos 30 m² vous pouvez tout intégrer. Je vous joins un plan fait rapidement pour que ce soit plus parlant ... et comme il manque des côtes, il est sous réserve... Cordialement, Catherine... Voir plusBradley Singer
il y a 4 ansJ
il y a 4 ansMaths Wife
il y a 4 ansE D
il y a 4 ansBradley Singer
il y a 4 ansJ
il y a 4 ansBradley Singer
il y a 4 ansMaths Wife
il y a 4 ansrinked
il y a 4 ansMaths Wife
il y a 4 anskerry_greenhalgh50
il y a 4 ansGabby Wong
il y a 4 ansBradley Singer
il y a 4 ansrinked
il y a 4 ansBradley Singer
il y a 4 ansrinked
il y a 4 ansBradley Singer
il y a 4 ansBradley Singer
il y a 4 ansBradley Singer
il y a 4 ansrinked
il y a 4 ansDernière modification :il y a 4 ansrinked
il y a 4 ansDernière modification :il y a 4 ansJonathan
il y a 4 ansMaths Wife
il y a 4 ansBradley Singer
il y a 4 ansJonathan
il y a 4 ansJonathan
il y a 4 ansJonathan
il y a 4 ansMaths Wife
il y a 4 ansBradley Singer
il y a 4 ansMaths Wife
il y a 4 ansAC Design Solutions Ltd
il y a 4 ans

Sponsorisé
Rechargez la page pour ne plus voir cette annonce spécifique
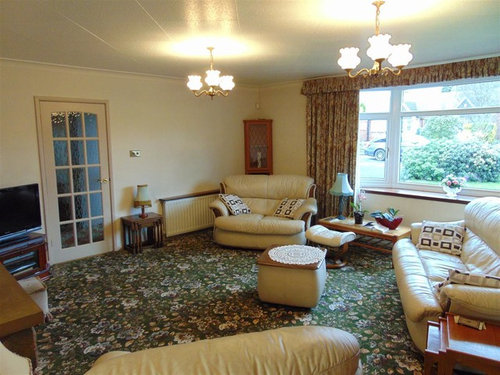
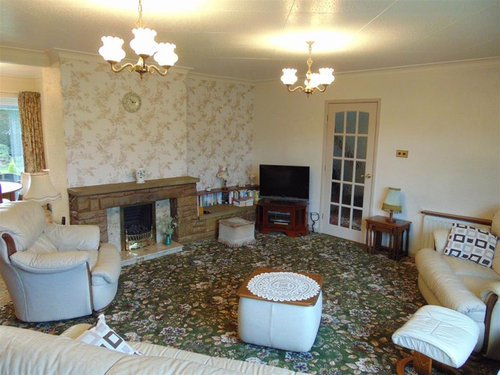
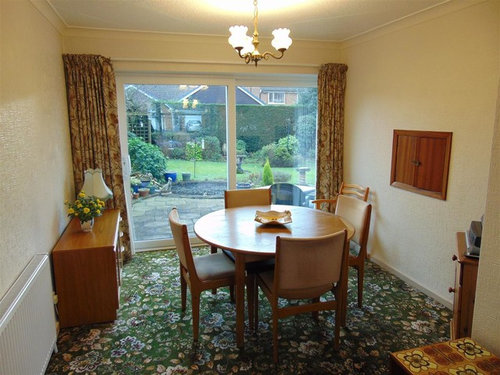


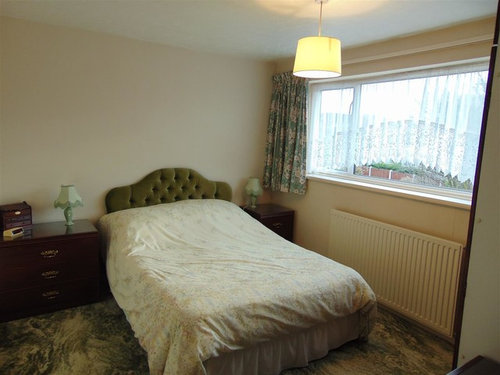
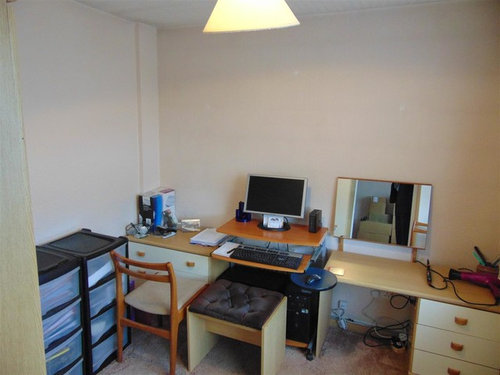

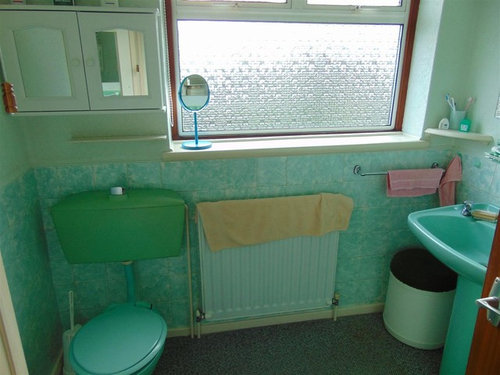

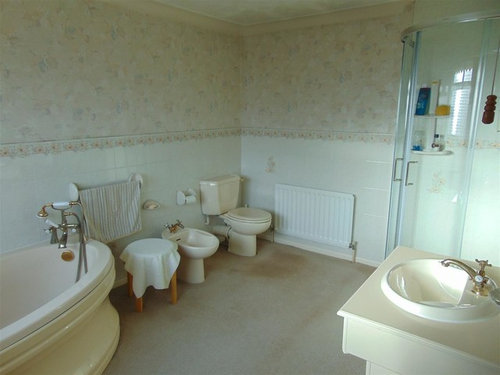
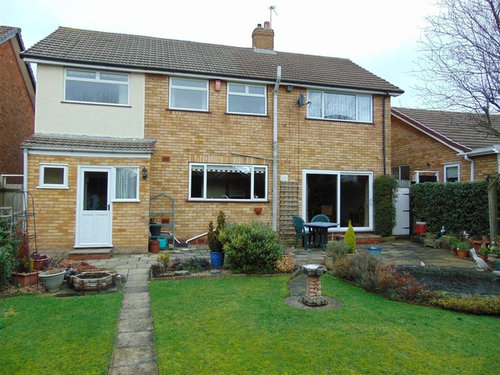

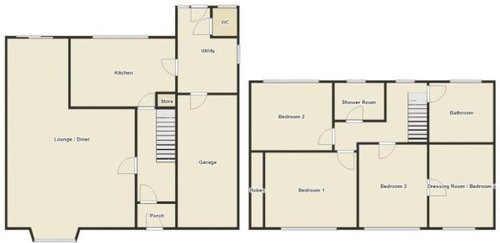

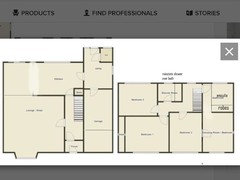
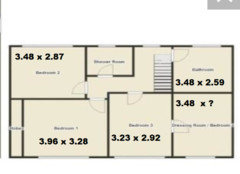
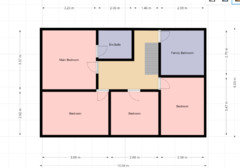

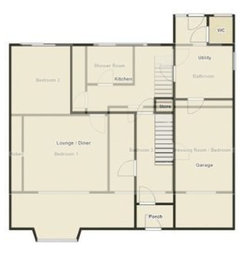
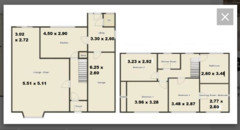



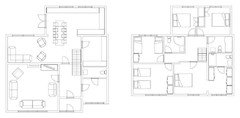
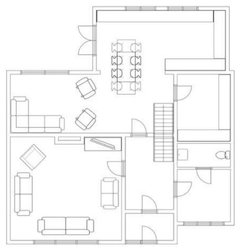
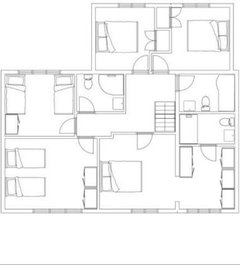
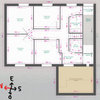

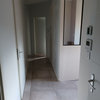

Maths Wife