Opinions needed for converting garage to something more useful
Hi guys & girls,
Need opinions and suggestions for converting Garage to something more useful. As shown in the sketch, option 1 is to make the existing bedroom bigger and create ensuite and WIR. Ensuite is big enough for a small bath tub. However, I am thinking is it too much for a small house with dine-in-kitchen? What do you guys think of that?
Hence there is Option 2 to utilise full potential of the available space. But kitchen is tuck away in the corner, I am concerned about the circulation and the kitchen area being enclosed by three walls. I am thinking to change the walls next to kitchen to full height windows, if the budget allowed. All suggestions and opinions are welcome. Thanks.
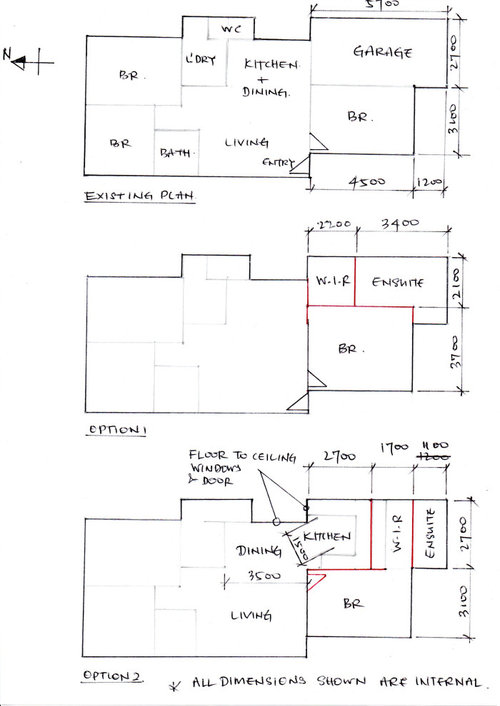
Commentaires (14)
siriuskey
il y a 4 ansPerhaps something like this moving the Master to the Nothern rear using the current bath as ensuite and adding a family bath in the garage using the the current WC plumbing
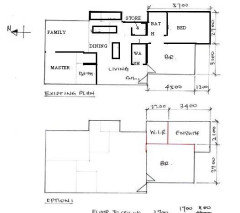 SANN T a remercié siriuskey
SANN T a remercié siriuskeyme me
il y a 4 ansAnd your needs. Do you need space for children to play, or to do hobbies, or guest space?
SANN T a remercié me meSANN T
Auteur d'origineil y a 4 ansThanks siriuskey (that's a brilliant plan), MB Design & Drafting, me me for the input.
My budget is around 30k to 35k. I will not have the luxury to update the entire house. That's why I initially came up with the option one plan. But realised having ensuite is not a good option while common area remain unchanged. After scratching my head for two weeks, I came up with the option 2. Free up the current kitchen area, WIR and ensuite at minimum and squeezed the kitchen in. (thinking of using back the existing kitchen parts to save $$$)
What do you guys think of kitchen being at that location?
To answer me me's question, other two bedrooms are used for study & guest. We are happy with the rest of them and just want to have the proper dining area. Thanks.oklouise
il y a 4 ansDernière modification :il y a 4 anscan you post the original plans with dimensions of all rooms and location of all doors and windows and distance from outside walls to fences, do you have an alternate garage or carport, is there an outdoor area off the kitchen laundry? what are the floors and walls made out of and is the garage floor at the same level as inside the house?..i'm wondering if the garage could be the new master suite and the bedroom could be the new living area and keep the original living and kitchen for the new kitchen and dining BUT i suggest that the most cost effective option would be to use the two smaller bedrooms as master and separate dressing room with the main bathroom, use bed 1 for a new lounge and convert the garage to the guest room study as i doubt the budget would be enough for an extra bathroom and other variations but might be enough to convert the garage and refresh the kitchen and new living areas
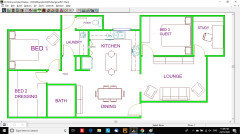 SANN T a remercié oklouise
SANN T a remercié oklouisesiriuskey
il y a 4 anscan you please provide actual dimensions of all other rooms on your floor plan.
SANN T
Auteur d'origineil y a 4 ansthanks oklouise, outside wall to fence is about 1500mm. (do you think we can go closer than that?, we are in Brisbane Council area) dimensions are added on the option 1 plan as I run out of space on existing plan. there is outdoor area access through laundry and one of the bedrooms. the house is low set weatherboard with timber flooring. garage is lower by about 1300, will have to raise it up to do the alteration.
I would prefer your first suggestion to convert to master suite and existing bed to living if the budget would allowed. (or I can add the ensuite at later stage and use the space as study first) That way I don't need to touch the rest of the house.
siriuskey, dimensions are shown on option 1 plan.
Kate
il y a 4 ansCan you also post a site plan. You need to be smart with your budget and keep plumbing costs down,
Is the house on a slab?
Is the garage on a slab and at same floor level as house, once you add flooring?
Do ceiling heights match?
Over sizing master is a waste of space if you spend your time in living areas that are too small.
Where is current plumbing and gas.
Is there a toilet in main bath?
Consider moving laundry to south of kitchen to allow living at north end.oklouise
il y a 4 ansDernière modification :il y a 4 ansyour floorplan
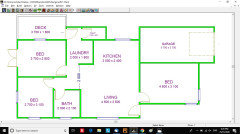
my questions about distance to fences was to have a better understanding of the block...you usually need to build away from fences so adding to the whole side wall is likely to be unproductive as you would still need to allow for the local setbacks and that would mean altering the roof for the sake of about 40cms (allowing for wall thickness and setbacks) but, perhaps there could be a push out up to the edge of the eaves to add some space for wardrobes or a bay window to add some space without changing the roof. but you need to decide what is the most important reason for altering the house..do you want a better or extra bathroom or a better dining and living area or an extra bedroom?...SANN T a remercié oklouiseUser
il y a 4 ansObviously a lot would depend on load bearing walls , existing window size and even height , etc , but I'd be different to everyone else .
I'd move the laundry to the garage ( often a garage has a side door , which may suit the laundry ) and an ensuite , and maybe an office or similar . Basically move the least number of walls . The existing laundry space ( again , depending on walls and whether they can be demolished ) can add to the kitchen , but I'd suspect you would have already chewed out a $35K budget by then .
Again , with no pictures , the bathroom 'intruding' into the lounge seems a strange arrangement , but presumably it works like that , and start moving that , building 2 new bedrooms and a new bathroom , move the laundry and redo the kitchen , wall up the garage and add an ensuite , and you'd be way over the $35k by several times .siriuskey
il y a 4 ansDernière modification :il y a 4 ansThis while trying to work within the floor plan, the carport would be expensive to convert, raise, new flooring windows, doors, and the how does the roof work. Or are you considering raising it and connecting it via a small walkway this idea solves the roof problem .
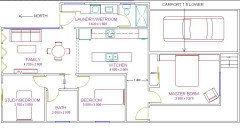

MB Design & Drafting
il y a 4 ansOk, with your budget I would suggest leaving garage alone and consider the other areas.
I like oklouise/siriuskey plans as its along similar lines to what I would do - but probably still above your $35k ($75-80k perhaps).
Maybe look at it as a bigger picture by renovate and fix up the outstanding maintenance issues first then revisit later with a new reconfiguration. Obviously leave the areas that will be reworked in the future as they area.
Get plans and approvals done first then start chipping away at the maintenance works then save or borrow for the grand plan of new kitchen allow $17k, laundry/WC about $12k, new bathroom about $12k. Rework internal and external walls, new doors and windows as needed say $35k.
Storewall Australia
il y a 4 ansIs what's stored in the garage going to be moved somewhere else, is there another storage location you can use?

Rechargez la page pour ne plus voir cette annonce spécifique
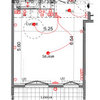
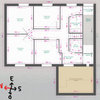

MB Design & Drafting