6m rear extension layout and roof light ideas
Hi all,
I am looking for a 6m rear extension to a end of terrace property. I have got some architect drawings but wanted opinions on the sky lantern to ensure I get sufficient light into the current dining room and also make sure it doesn't look out of place. Other option was to use a couple of flat sky lights instead.
Any ideas/help would be appreciated.
Thanks in advance
Dipesh

Commentaires (20)
minipie
il y a 3 ansI would have a skylight running left to right along where the extension meets the dining room. Ideally the skylight would be angled to get most light into the dining room (but you can only do this if your extension ceiling is lower).
Also try to recess into the ceiling the steel you will have across the opening of the dining room, so there is no steel hanging down to block the light (this does cost more though).Dipesh a remercié minipiesmac232
il y a 3 ansHi Dipesh,
Rather than a lantern, I think that a skylight as full width as possible, going left to right would give better light and be more aesthetically pleasing (I accept it may cost more).
You haven’t asked for comments on the layout but I wonder if you need quite such a large utility/pantry. I’d be tempted to bring the island back a bit towards the house so that you have more space for you living area next to the window. The current placement of the sofa looks a bit awkward and it would be much nicer if it was open in front.
Good luck
Dipesh a remercié smac232Dipesh
Auteur d'origineil y a 3 ansThank you both. In terms of height, i plan to have the extension ceiling higher than the current dining area. I assume that would mean the sky light should be further away from the current wall (more towards the bifolds) to get light into the existing space? Just not sure how far back i should go. Do you think lining it up with the island will be too far back? The extension would be south facing so would get sunlight all day.
smac232 - good point on the living area, though the main living space will be where the current dining (void to the right of shower/utility atm) is. However, i do plan to have a small siting area by the bi-folds so will speak to the architect on how to work that space out better. THanks.CWD
il y a 3 ansI think you want the rooflight/lantern as close to the original building as possible so that you get light into the room that will become your 'middle room' (with no windows, unless it's open to the front of the house?). The bifolds will provide enough light to the seating area and the rooflight will light up new dining area and middle room. You could also consider high level clerestory windows on either/both sides of the extension - they will provide light deep into the room too, without affecting privacy of neighbours - but less impact on the light into middle room I would think. The shape of lantern v rooflight also depends on the shape of your roof, whether it's flat or sloping, etc. I'd speak to your architect about options and get them to explain why they've chosen a lantern light and why it's positioned where it is - that's their job and they should know what they're doing.
Dipesh a remercié CWDDipesh
Auteur d'origineil y a 3 ansThank you for that - helpful. It is a flat roof. The architect put a lantern as I initially wanted a lantern, however now I might be swayed towards flat skylights. I just wasn't sure that if the extension ceiling is higher (3m to 3.3m) than the current "middle room" (2.7m) , would having the skylight close to the "middle room" be good or having it slightly further away. The roof of the extension is flat (for about 4.5m) then slopes down for the last 1.5m (mono pitched) so that it satisfies planning (i.e. having eaves at 3m. See photo attached.
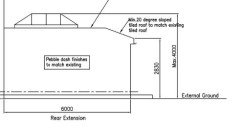
CWD
il y a 3 ansHave you considered sloping the ceiling the whole way (no flat bit) so that it starts high at the existing house and then slopes towards the garden? then a flat rooflight would be angled towards the middle room which would help get it over the edge where new/high meets old/lower. not sure how planning officers would like that though.
lanterns add a different feel within the room compared to a flat rooflight, it's more traditional in feeling to me, although am sure you can find photos of lanterns in more modern extensions too - but they add even more height to the part of the ceiling (which can be good or bad depending on the situation). just some thoughts.
Dipesh a remercié CWDAPT Renovation Limited
il y a 3 ansHi Dipesh, APT Renovation here.
We are a design and build company that specialize in designing and building home extensions.With our in house architects, we could assist you with you home extension and even do a 3D render so you know what the finished build will look like.
If you would like to view some of our previous project you can visit out website here https://www.aptrenovation.co.uk/ or call us on 0207 223 6417 for a free consultation and we can get you home extension underway.
best regards,APT Renovation Ltd
tim_baker921
il y a 3 ansAn alternative view. Whilst not dissenting from previous advice I think a 6 meter extension means your "middle room" will always be dark, an impression exacerbated by how bright your new extension will be. One alternative is to embrace the dark and have a cosy snug with fire and TV but this may not work for you.
Faced with the same issue I chose to put the "kitchen" in the middle room. When I'm working in the kitchen I'm on my feet and want the best possible light all the time. That means modern LED lighting with a colour of around 5400K. Doing this leaves all that bright new space for dining and relaxing. Curiously because I can always look out into a naturally bright room the middle room no longer feels dark.
abbivallance
il y a 3 ansHi Dipesh, we have added a 6m extension to our semi detached house. Ours houses a kitchen diner and also a utility and toilet. We have two roof lanterns that start from where the original house ends and finish 1.5m before our sliding doors. In our 'middle room' we originally had a small window on the outside wall so cut through the brick and made it go to the floor. It let's in plenty of light.
abbivallance
il y a 3 ansThis photo is obviously when it was under construct, but you get the gist of the size.
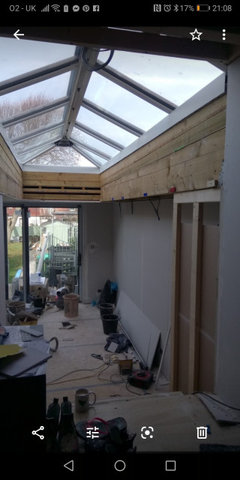
Dipesh
Auteur d'origineil y a 3 ansThanks that looks good. Mine is end of terrace so I wonder if I can cut out part of the wall and put in obscure glass perhaps towards to top to let in light too.
Dipesh
Auteur d'origineil y a 3 ans@tim_baker921 good alternative idea. Will have a chat with the architect to see how that might work.
Dipesh
Auteur d'origineil y a 3 ansAnd then moving the dining table opposite the island so it is in line. Probably have a work/study table against the wall where the current dining table is shown in the plan. Any suggestions on what I can do with the space near the bifold? Ignore the sofa shown there
minipie
il y a 3 ansThat looks good. Very similar to what we have in fact ;-). Where you have the sofa I’d have... a sofa! It’s lovely to have a sofa right by the garden doors to sit and look out.
Just one comment which is if your extension is higher than your existing ceiling, and then you put a lantern on top, won’t those lanterns end up obscuring the view from first floor windows?Dipesh
Auteur d'origineil y a 3 ansThanks minipie. Would you mind sharing a photo of yours to get an idea of how it looks? As for the lantern, you are right that it will block the view but only very slightly. Anyhow, that’s why I have decided to go with flat skylights instead.
Dipesh
Auteur d'origineil y a 3 ansDo the skylights have to be positioned symmetrically? And do I need any near bifolds or the bifold should be sufficient to light up half of the extension?

Rechargez la page pour ne plus voir cette annonce spécifique
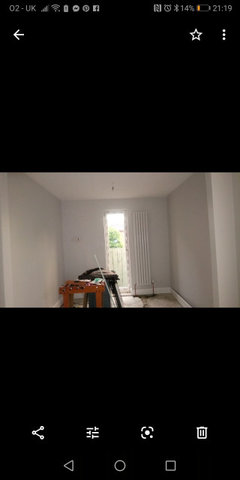

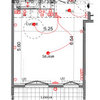
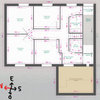
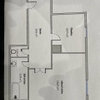

KVIST architecture & design