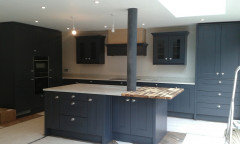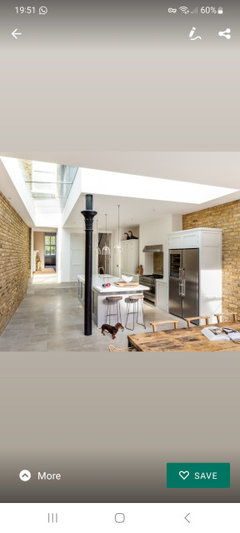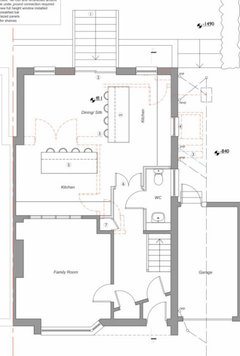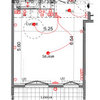where to put a pillar support in kitchen?
Utilisateur Houzz - 891671212
l'année dernière
Réponse sélectionnée
Trier par:Plus anciennes
Commentaires (11)
Walk Interior Architecture & Design
l'année dernièreUtilisateur Houzz - 891671212 a remercié Walk Interior Architecture & DesignNate218
l'année dernièreUtilisateur Houzz - 891671212
l'année dernière

Sponsorisé
Rechargez la page pour ne plus voir cette annonce spécifique









Jonathan