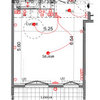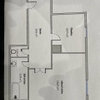Small bathroom renovation
J M
l'année dernière

Sponsorisé
Rechargez la page pour ne plus voir cette annonce spécifique
We currently have a small bathroom with vanity, shower and kids bath (1.2 or 1.3m). We're renovating and hoping to include a shower over bath, toilet and vanity. We will be changing the door to a sliding door to accommodate this. From a plumbing perspective the toilet sewage will have to go out the wall with the window. It is too challenging and costly otherwise.
I've included a photo of our current bathroom, and then a sketch of an option. I would prefer if the toilet were on the back wall to avoid a skew trap toilet, but then the toilet would be the focal point when you walk in, which is not nice.
I know it may be tight, but I'd love some suggestions on the layout or any other options. I had thought about the shower on the left wall but the tapware will be very difficult to fit with the window there and won't look very good.
Thanks



Rechargez la page pour ne plus voir cette annonce spécifique
Houzz utilise des cookies et d'autres technologies de suivi similaires pour personnaliser mon expérience utilisateur, me proposer du contenu pertinent et améliorer ses produits et services. En cliquant sur « Accepter », j'accepte l'utilisation des cookies telle qu'elle est décrite plus en détail dans la Politique d'Utilisation des Cookies de Houzz. Je peux rejeter les cookies non essentiels en cliquant sur « Tout rejeter » ou « Gérer mes préférences ».





bigreader
J MAuteur d'origine
Discussions associées
Besoin d'idée pour ma réno de cuisine
Q
Nuance exacte
Q
Idées travaux et déco salle de bain/cuisine/séjour
Q
Help ! Réaménagement d'un studio en 2 pièces ?
Q
Fontaine Industries