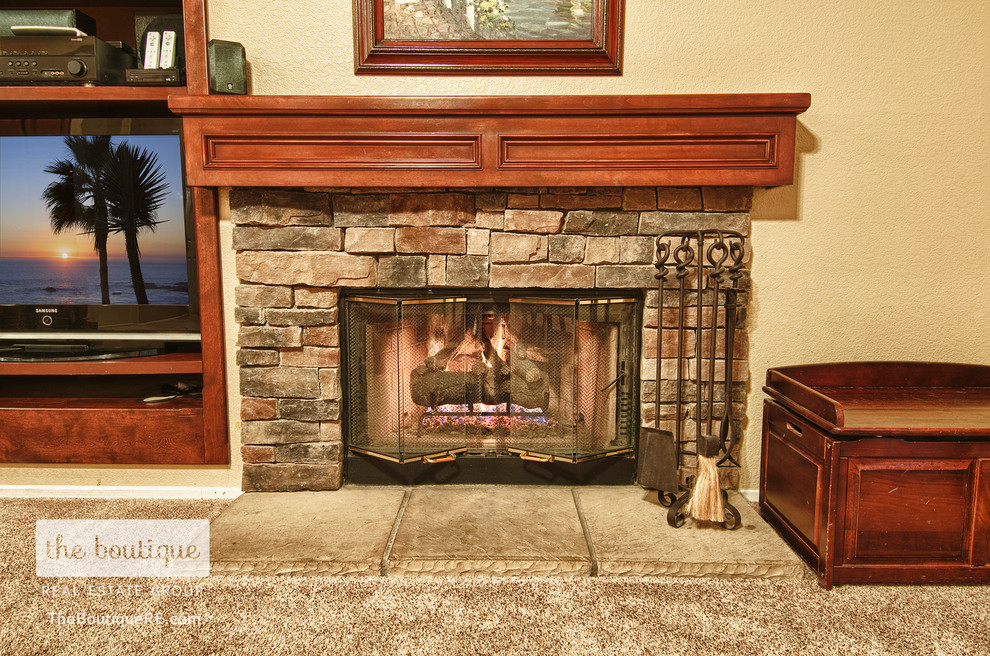
11910 Lone Peak Drive, Rancho Cucamonga, CA 91739
11910 Lone Peak Drive is a Gorgeous Executive Pool Home in the heart of Rancho Cucamonga. Located In a Peaceful Neighborhood This Home Boasts 3,107 square feet of Living Space with 4 Bedrooms + Bonus Room + Office, 3 Full Bathrooms and Full Solar Power. Gourmet Chef's Kitchen with Solid Surface Quartz Countertops, Stainless Steel Professional Grade Appliances & Center Island with Breakfast Bar. Beautiful Artisan Laid Custom Floors Downstairs with Coordinating Upgraded Carpet & Custom Paint Throughout. Open Concept Floorplan with Kitchen Flowing into an Oversized Family Room with Fireplace and Custom Media Built-Ins, Downstairs Office and Full Bath, Formal Dining Room & Expanded Living Room. All Four Oversized Bedrooms & Bonus Room are upstairs and each includes plantation shutters and ceiling fans. Master Bedroom Features Vaulted Ceilings, Plantation Shutters and Large Master Bathroom with Dual Vanities, Stand-Up Shower and Soaking Tub. Professionally Landscaped with Salt Water Pool, Spa, Waterfall, Outdoor Kitchen with Stainless Steel Appliances, Grassy Area & plenty of room to entertain. Two Car Attached Garage with plenty of room for storage. Home to The New Los Osos High School and Close to Victoria Gardens Shopping Center, Restaurants and Movies. No HOA and No Mello Roos.
Autres photos dans 11910 Lone Peak Drive, Rancho Cucamonga, CA 91739
