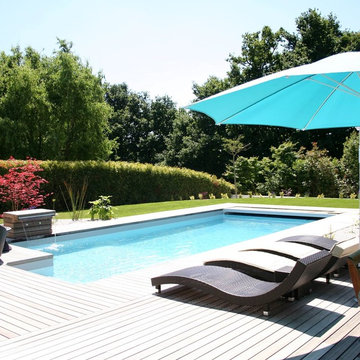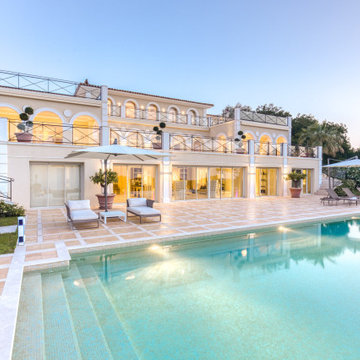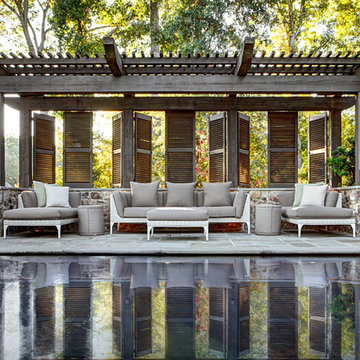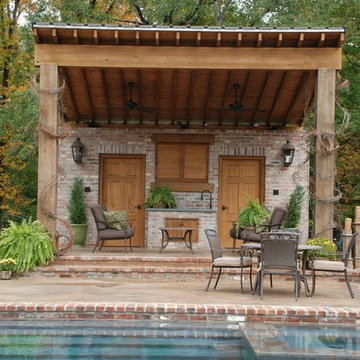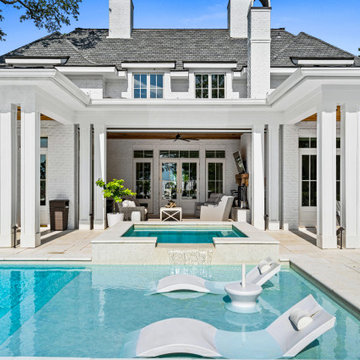Idées déco de piscines classiques
Trier par :
Budget
Trier par:Populaires du jour
1 - 20 sur 97 080 photos
1 sur 2
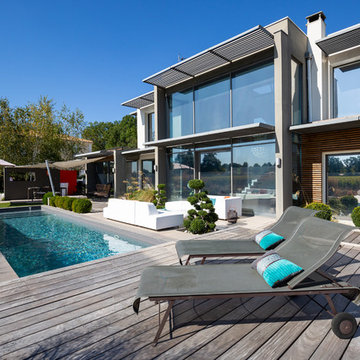
Cette maison d'architecte bénéficie d'un terrain assez compact qu'il fallait optimiser. On a pris l'option de minimiser l'entretien (pas de gazon et peu de végétaux), avec des terrasses de différentes matières en portant un soin particulier à identifier les espaces (coin café, coin lounge, espace repas).
Photo Pierre Carreau
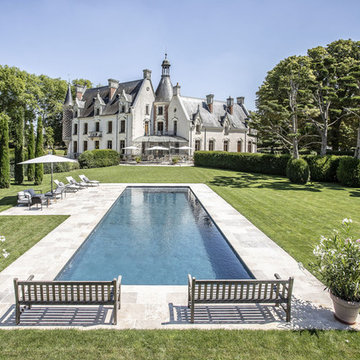
Piscine enterrée 15x5m avec terrasse en pierres naturelle.
Abri en bois faisant office de local technique
Volet immergée - membrane armée.
Mobiliers de jardin _ Les Jardins
Parasols Glatz
Trouvez le bon professionnel près de chez vous

Cette image montre une grande piscine arrière traditionnelle rectangle avec des pavés en brique.

Photo by Scott Pease
Aménagement d'une piscine arrière classique rectangle avec un bain bouillonnant et des pavés en béton.
Aménagement d'une piscine arrière classique rectangle avec un bain bouillonnant et des pavés en béton.
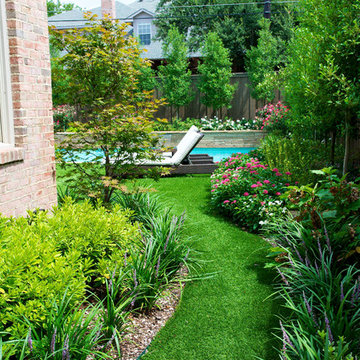
Inspiration pour une petite piscine arrière traditionnelle rectangle avec des pavés en pierre naturelle.
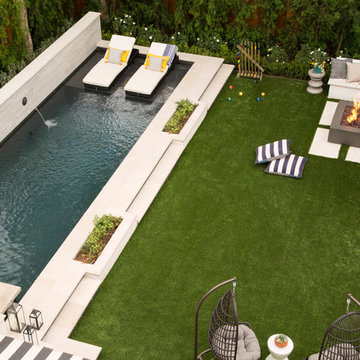
Meghan Bob Photography
Aménagement d'un grand couloir de nage arrière classique rectangle avec des pavés en béton.
Aménagement d'un grand couloir de nage arrière classique rectangle avec des pavés en béton.
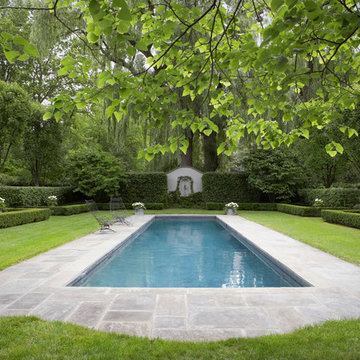
Exemple d'une grande piscine arrière et naturelle chic rectangle avec du carrelage.
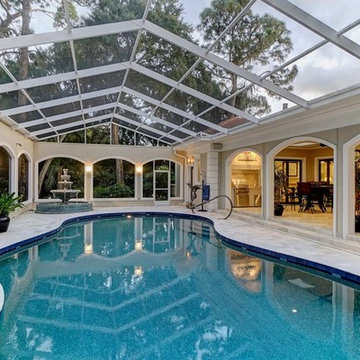
Idée de décoration pour une grande piscine tradition sur mesure avec un point d'eau et des pavés en pierre naturelle.
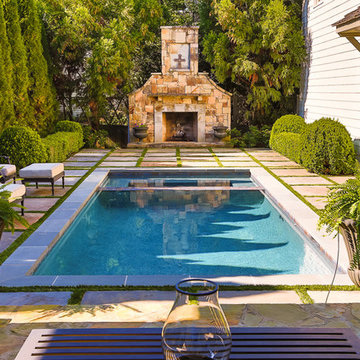
Inspiration pour une piscine arrière traditionnelle de taille moyenne et rectangle.
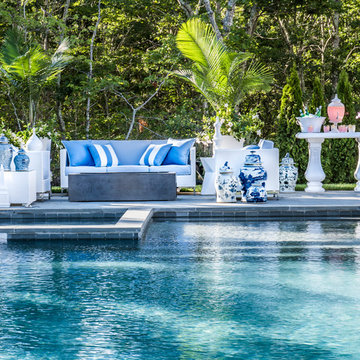
Pool space at the Hampton Designer Showhouse 2016, all items courtesy of Frontgate.
Photo | Alan Barry Photography
Inspiration pour une piscine traditionnelle.
Inspiration pour une piscine traditionnelle.

Photography by Paul Dyer
Réalisation d'une grande piscine arrière tradition rectangle.
Réalisation d'une grande piscine arrière tradition rectangle.
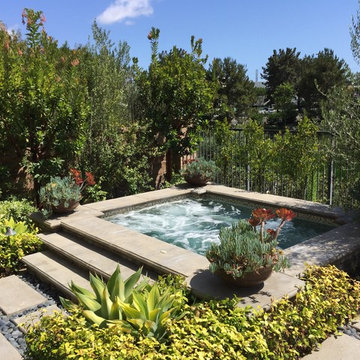
Inspiration pour une piscine arrière traditionnelle de taille moyenne avec un bain bouillonnant et du gravier.

custom pool by Elements Landscape
Aménagement d'une grande piscine arrière classique rectangle avec des pavés en pierre naturelle.
Aménagement d'une grande piscine arrière classique rectangle avec des pavés en pierre naturelle.
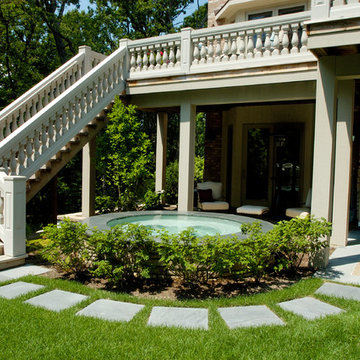
Request Free Quote
This hot tub is 8'0" round and 3'0" in depth. Raised 18", the hot tub features Bluestone double bullnose coping, an exposed aggregate finish, and stone cladding on the exterior. Photos by Linda Oyama Bryan
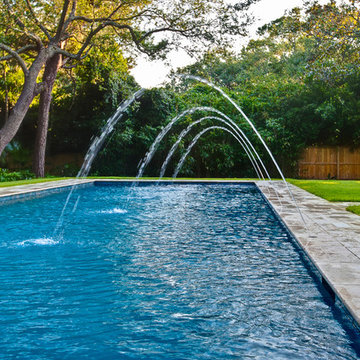
15' x 45' Pool, Exposed, Polished Quartz Finish, Tumbled Travertine Coping and Decking, PCC 2000 Self Cleaning Pool System, L.E.D. Lighting
Cette image montre une piscine traditionnelle.
Cette image montre une piscine traditionnelle.
Idées déco de piscines classiques
1
