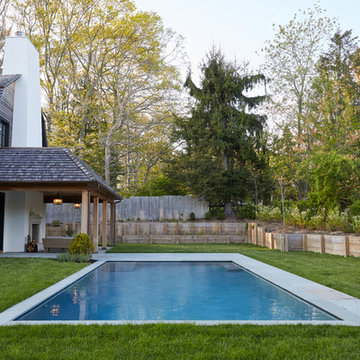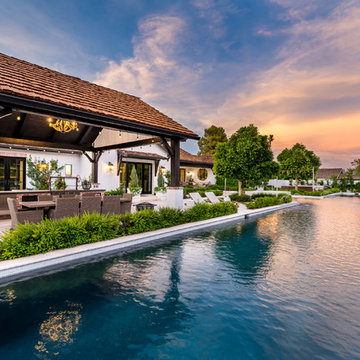Idées déco de piscines campagne
Trier par :
Budget
Trier par:Populaires du jour
1 - 20 sur 7 321 photos
1 sur 3

Black and white home exterior with a plunge pool in the backyard.
Idées déco pour une piscine arrière campagne rectangle avec des pavés en béton.
Idées déco pour une piscine arrière campagne rectangle avec des pavés en béton.

Idée de décoration pour une grande piscine arrière champêtre sur mesure avec des pavés en pierre naturelle.

This project feaures a 18’0” x 35’0”, 4’0” to 5’0” deep swimming pool and a 7’0” x 9’0” hot tub. Both the pool and hot tub feature color-changing LED lights. The pool also features a set of full-end steps. Both the pool and hot tub coping are Valders Wisconsin Limestone. Both the pool and the hot tub are outfitted with automatic pool safety covers with custom stone lid systems. The pool and hot tub finish is Wet Edge Primera Stone Midnight Breeze.. The pool deck is mortar set Valders Wisconsin Limestone, and the pool deck retaining wall is a stone veneer with Valders Wisconsin coping. The masonry planters are also veneered in stone with Valders Wisconsin Limestone caps. Photos by e3 Photography.This project feaures a 18’0” x 35’0”, 4’0” to 5’0” deep swimming pool and a 7’0” x 9’0” hot tub. Both the pool and hot tub feature color-changing LED lights. The pool also features a set of full-end steps. Both the pool and hot tub coping are Valders Wisconsin Limestone. Both the pool and the hot tub are outfitted with automatic pool safety covers with custom stone lid systems. The pool and hot tub finish is Wet Edge Primera Stone. The pool deck is mortar set Valders Wisconsin Limestone, and the pool deck retaining wall is a stone veneer with Valders Wisconsin coping. The masonry planters are also veneered in stone with Valders Wisconsin Limestone caps. Photos by e3 Photography.
Trouvez le bon professionnel près de chez vous
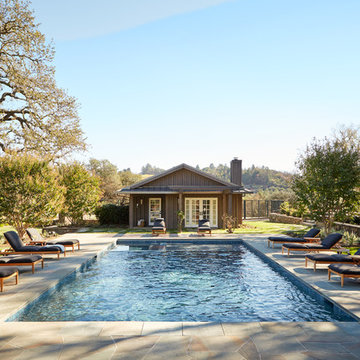
Amy A. Alper, Architect
Landscape Design by Merge Studio
Photos by John Merkl
Exemple d'une piscine arrière nature rectangle avec du carrelage.
Exemple d'une piscine arrière nature rectangle avec du carrelage.
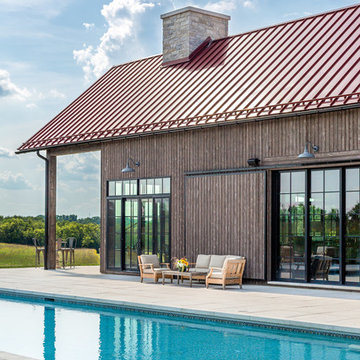
Located on a large farm in southern Wisconsin, this family retreat focuses on the creation of large entertainment spaces for family gatherings. The main volume of the house is comprised of one space, combining the kitchen, dining, living area and custom bar. All spaces can be enjoyed within a new custom timber frame, reminiscent of local agrarian structures. In the rear of the house, a full size ice rink is situated under an open-air steel structure for full enjoyment throughout the long Wisconsin winter. A large pool terrace and game room round out the entertain spaces of the home.
Photography by Reagen Taylor
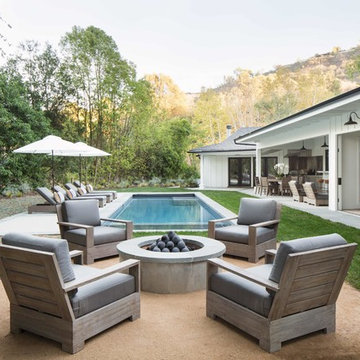
Photo: Meghan Bob Photo
Cette image montre un couloir de nage arrière rustique rectangle avec des pavés en béton.
Cette image montre un couloir de nage arrière rustique rectangle avec des pavés en béton.
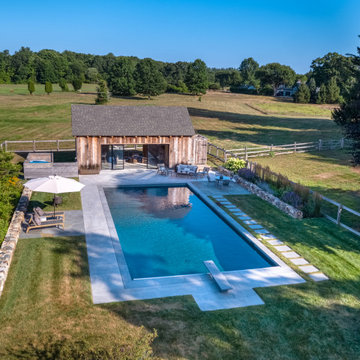
Exemple d'une grande piscine arrière nature avec des pavés en pierre naturelle.
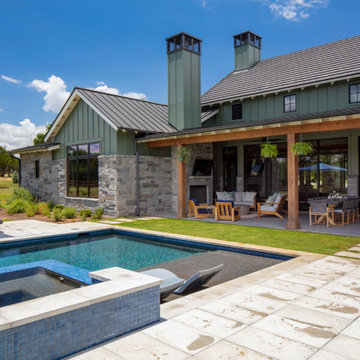
Cette image montre une piscine arrière rustique rectangle avec un bain bouillonnant et des pavés en béton.

The pool features a submerged spa and gradual entry platforms. Robert Benson Photography.
Cette image montre un Abris de piscine et pool houses arrière rustique de taille moyenne et rectangle.
Cette image montre un Abris de piscine et pool houses arrière rustique de taille moyenne et rectangle.

Pool project completed- beautiful stonework by local subs!
Photo credit: Tim Murphy, Foto Imagery
Idées déco pour une petite piscine naturelle et arrière campagne rectangle avec un bain bouillonnant et des pavés en pierre naturelle.
Idées déco pour une petite piscine naturelle et arrière campagne rectangle avec un bain bouillonnant et des pavés en pierre naturelle.
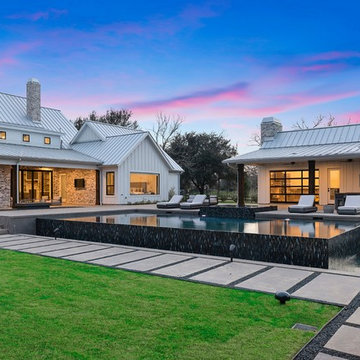
Exemple d'une piscine nature rectangle avec un bain bouillonnant et des pavés en béton.
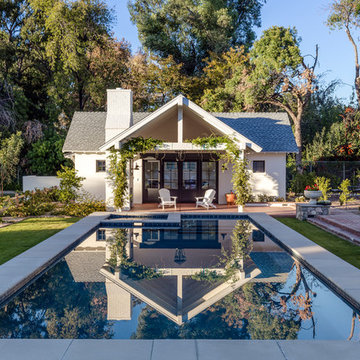
Project Details: Located in Central Phoenix on an irrigated acre lot, the design of this newly constructed home embraces the modern farm style. A plant palette of traditional Old Phoenix includes hardy, ornamental varieties which are historically accurate for the neighborhood.
Landscape Architect: Greey|Pickett
Architect: Higgins Architects
Interior Designer: Barb Foley, Bouton & Foley Interiors
Photography: Ian Denker
Publications: Phoenix Home & Garden, September 2017
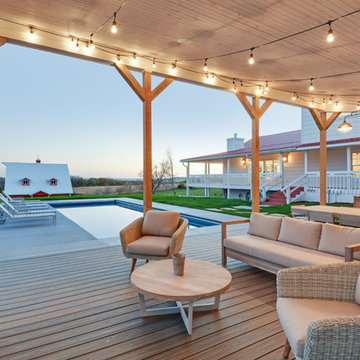
NP Marketing Paul Nicol
Aménagement d'une grande piscine arrière campagne rectangle avec une dalle de béton.
Aménagement d'une grande piscine arrière campagne rectangle avec une dalle de béton.
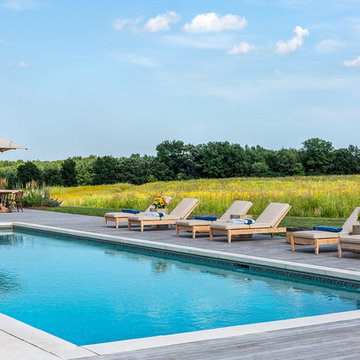
Located on a large farm in southern Wisconsin, this family retreat focuses on the creation of large entertainment spaces for family gatherings. The main volume of the house is comprised of one space, combining the kitchen, dining, living area and custom bar. All spaces can be enjoyed within a new custom timber frame, reminiscent of local agrarian structures. In the rear of the house, a full size ice rink is situated under an open-air steel structure for full enjoyment throughout the long Wisconsin winter. A large pool terrace and game room round out the entertain spaces of the home.
Photography by Reagen Taylor
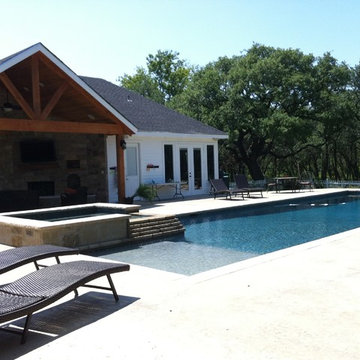
Steve Lara and Kallie McIver
Exemple d'une très grande piscine arrière nature rectangle avec des pavés en pierre naturelle.
Exemple d'une très grande piscine arrière nature rectangle avec des pavés en pierre naturelle.

Nestled in the countryside and designed to accommodate a multi-generational family, this custom compound boasts a nearly 5,000 square foot main residence, an infinity pool with luscious landscaping, a guest and pool house as well as a pole barn. The spacious, yet cozy flow of the main residence fits perfectly with the farmhouse style exterior. The gourmet kitchen with separate bakery kitchen offers built-in banquette seating for casual dining and is open to a cozy dining room for more formal meals enjoyed in front of the wood-burning fireplace. Completing the main level is a library, mudroom and living room with rustic accents throughout. The upper level features a grand master suite, a guest bedroom with dressing room, a laundry room as well as a sizable home office. The lower level has a fireside sitting room that opens to the media and exercise rooms by custom-built sliding barn doors. The quaint guest house has a living room, dining room and full kitchen, plus an upper level with two bedrooms and a full bath, as well as a wrap-around porch overlooking the infinity edge pool and picturesque landscaping of the estate.
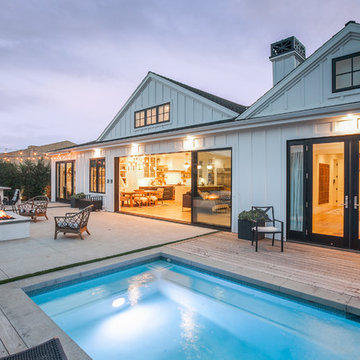
Tim Krueger
Inspiration pour une piscine arrière rustique rectangle avec un point d'eau et une terrasse en bois.
Inspiration pour une piscine arrière rustique rectangle avec un point d'eau et une terrasse en bois.
Idées déco de piscines campagne
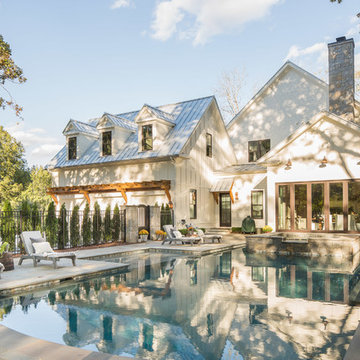
Amazing front porch of a modern farmhouse built by Steve Powell Homes (www.stevepowellhomes.com). Photo Credit: David Cannon Photography (www.davidcannonphotography.com)
1
