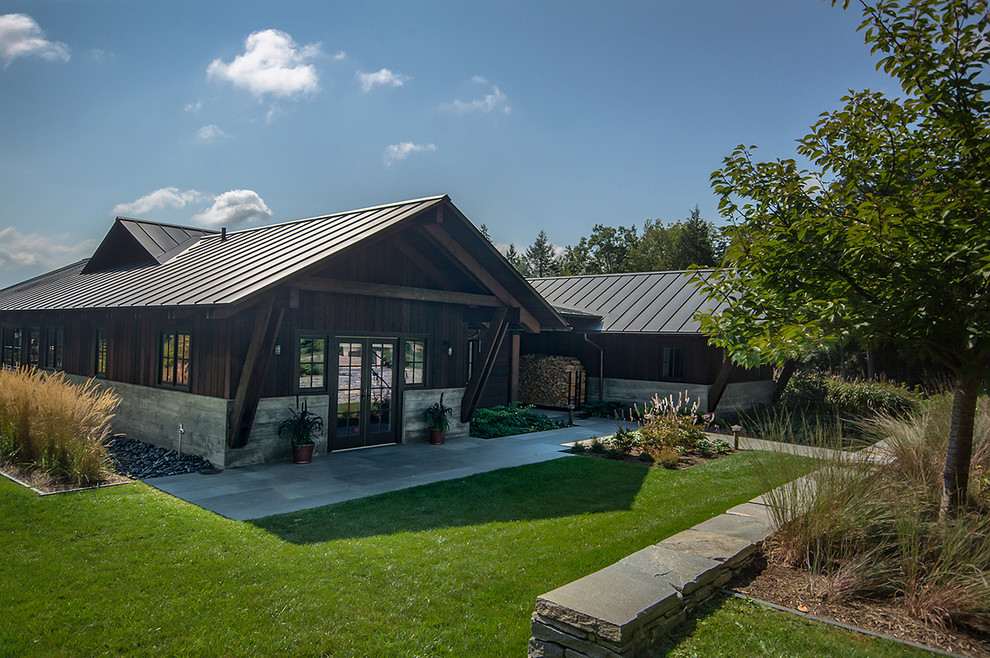
A Contemporary Landscape in Southern Vermont
For this contemporary, Japanese-style residence sitting high on a hill in southern Vermont, JMMDS created a simple, clean-lined design using stone pavers, retaining walls, and geometric beds to define the area around the house.
The house is composed of two long offset barn buildings with eaves that are joined in the middle around an exterior stone courtyard. JMMDS’s design holds up the steep surrounding slopes with a long stone retaining wall bordering a rectangular quartzite terrace with a beautiful view out to the surrounding landscape. The wall encloses a level grass shelf around the house; outside the wall, less manicured turf drops away quickly down the slope.
Ledges on the hillside that parallels the house are exposed as an asset. On the entry side of the house, JMMDS designed a wall that retains the slope between garage and house, accessed by a set of broad stone steps and linear pavers that take a visitor straight to the front door. Plantings in geometric beds surround more quartzite pavers that form a terrace for the guest wing of the house. The drip space under the eaves is filled with black washed river stone.
Photo: Seamus Flynn Photography
Autres photos dans A Contemporary Landscape in Southern Vermont

Love the ramp-like lawn