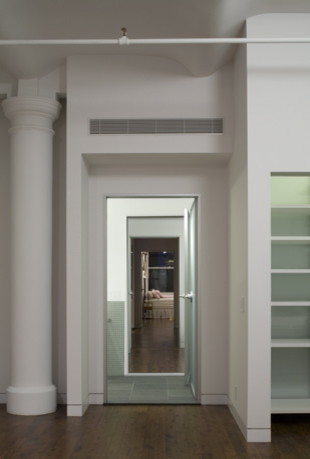
Abelow Sherman Architects LLC
Flatiron District, New York Abelow Sherman Architects Partner-in-Charge: David Sherman Contractor: ZZZ Carpentry Photographer: Mikiko Kikuyama Completed: 2007 Project Team: Mara Ayuso A European family purchased this loft to be a New York pied-a-terre, as well as a place to display pieces from an internationally-renowned private art collection. The loft is precisely the same footprint as the one a floor below it, designed by the same architects eleven years earlier, for one of the artists this patron has collected. This fortuitous circumstance enabled the architects a rare opportunity � to create a new design for the same space, but informed by all of the lessons of the earlier project, not to mention another decade of general experience and a healthier budget. The new design exploits an identical relationship between walls and columns, allowing the main partitions to float evocatively behind the structural beams, and also fully exposes the building�s ceiling structure of sensuous waves of plaster. What is different is the palette of materials. While the earlier project, for the painter Ena Swansea, consisted of a subtle palette of many off-whites intended to complement her art of that period, this project utilizes a richer selection of colors, textures and shapes. The floor is of stained Australian Cypress, whose rough grain and knots were to be read as an industrial floor of the building�s era, and a tableau on which to set the machined elements of the residential insertion. The walls float on a museum-style reveal base and create a variety of large art-hanging opportunities, highlighted by museum-quality lighting. The floor plan is, diagrammatically, an apartment on the west side of two offset full-height walls, which separate the private areas from an essentially open public space on the east side. The lighting and certain architectural protrusions and soffits allow for differing degrees of scale and privac
