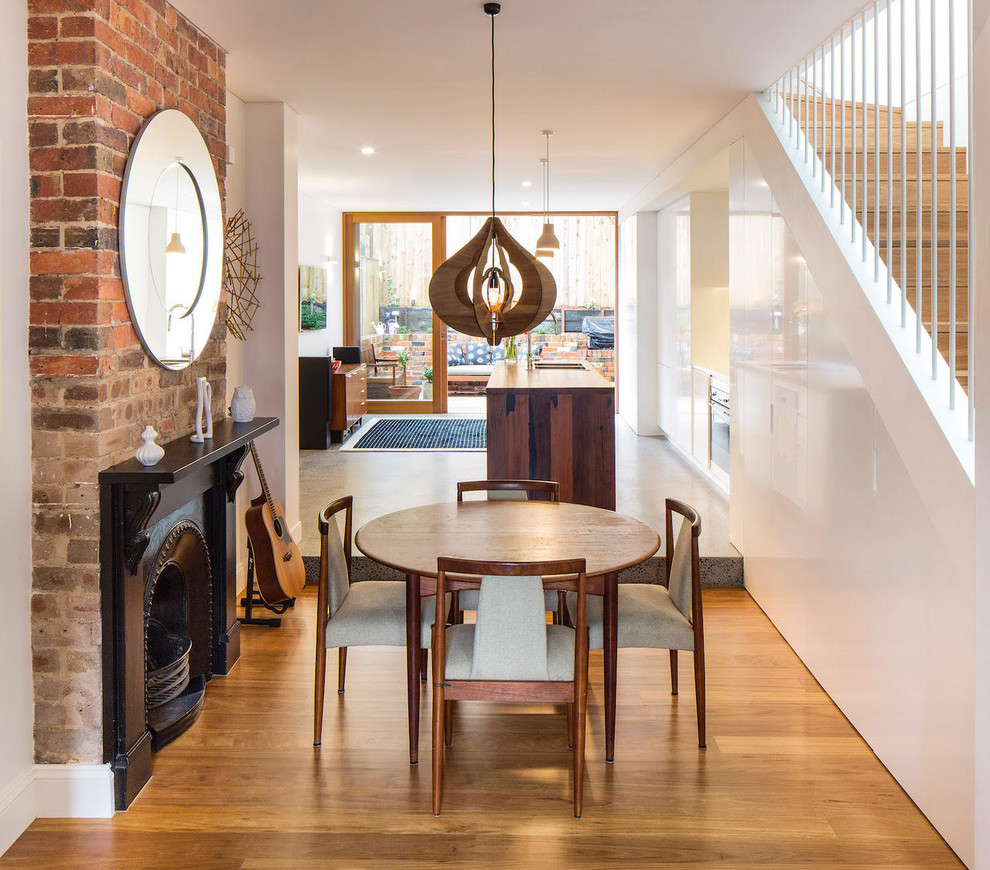
Birchgrove Terrace House
The primary focus of this project was to retain parts of the existing built fabric – including face brickwork, fireplaces and arches while introducing a completely contemporary feel with an open plan arrangement – which, given the limited space available, was the most effective design solution. The use of timber was also important to the clients – in order to maintain a sense of warmth. On the ground floor, all the main ‘working parts’ of the house – the laundry, waste storage, pantry, appliance hatch, fridge, and a guest bathroom, are all contained within a linear piece of white joinery that runs from underneath the stair, to the back door – ensuring that the old fabric and the new light and space are the main features experienced in the living space.
