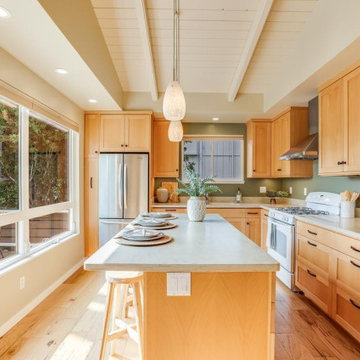Idées déco de petites cuisines bord de mer
Trier par :
Budget
Trier par:Populaires du jour
1 - 20 sur 2 467 photos
1 sur 3

Cette image montre une petite cuisine marine en L et bois clair avec un placard à porte plane, une crédence bleue, un électroménager blanc, îlot, un sol gris et un plafond voûté.
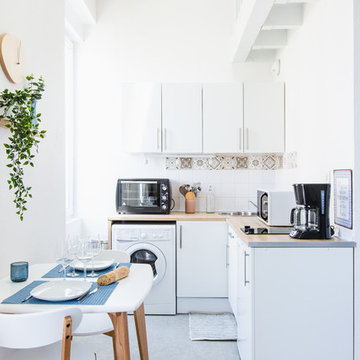
Espace dinatoire
Cette image montre une petite cuisine américaine marine en L avec un évier posé, un placard à porte plane, des portes de placard blanches, une crédence multicolore, un sol gris, sol en béton ciré et machine à laver.
Cette image montre une petite cuisine américaine marine en L avec un évier posé, un placard à porte plane, des portes de placard blanches, une crédence multicolore, un sol gris, sol en béton ciré et machine à laver.

A tiny waterfront house in Kennebunkport, Maine.
Photos by James R. Salomon
Inspiration pour une petite cuisine ouverte linéaire marine en bois brun avec un évier encastré, un électroménager de couleur, un sol en bois brun, un plan de travail blanc, un placard sans porte, aucun îlot et papier peint.
Inspiration pour une petite cuisine ouverte linéaire marine en bois brun avec un évier encastré, un électroménager de couleur, un sol en bois brun, un plan de travail blanc, un placard sans porte, aucun îlot et papier peint.

Denash Photography, designed by Jenny Rausch
Idée de décoration pour une petite cuisine ouverte marine en L avec des portes de placard blanches, une crédence multicolore, un électroménager de couleur, îlot, un évier encastré, un placard à porte affleurante, un plan de travail en quartz modifié, une crédence en mosaïque et un sol en bois brun.
Idée de décoration pour une petite cuisine ouverte marine en L avec des portes de placard blanches, une crédence multicolore, un électroménager de couleur, îlot, un évier encastré, un placard à porte affleurante, un plan de travail en quartz modifié, une crédence en mosaïque et un sol en bois brun.

Photo by Grey Crawford
Cette image montre une petite cuisine parallèle marine avec un évier 1 bac, un placard à porte shaker, des portes de placard blanches, une crédence noire, parquet foncé et aucun îlot.
Cette image montre une petite cuisine parallèle marine avec un évier 1 bac, un placard à porte shaker, des portes de placard blanches, une crédence noire, parquet foncé et aucun îlot.

This kitchen remodel features a mosaic backsplash with Mother of Pearl material made of shells, perfect for this seaside inspired design.
Cette photo montre une petite cuisine américaine bord de mer en U avec un évier intégré, un placard à porte shaker, des portes de placard blanches, un plan de travail en quartz modifié, une crédence blanche, une crédence en mosaïque, un électroménager en acier inoxydable, une péninsule et un plan de travail blanc.
Cette photo montre une petite cuisine américaine bord de mer en U avec un évier intégré, un placard à porte shaker, des portes de placard blanches, un plan de travail en quartz modifié, une crédence blanche, une crédence en mosaïque, un électroménager en acier inoxydable, une péninsule et un plan de travail blanc.

Exemple d'une petite cuisine américaine parallèle bord de mer avec un évier encastré, un placard à porte plane, des portes de placard blanches, un plan de travail en quartz modifié, une crédence blanche, fenêtre, un électroménager en acier inoxydable, îlot et un plan de travail blanc.

Bright and airy cottage kitchen with natural wood accents and a pop of blue.
Idées déco pour une petite cuisine ouverte linéaire et encastrable bord de mer en bois clair avec un placard à porte shaker, un plan de travail en quartz modifié, une crédence bleue, une crédence en terre cuite, îlot, un plan de travail blanc et un plafond voûté.
Idées déco pour une petite cuisine ouverte linéaire et encastrable bord de mer en bois clair avec un placard à porte shaker, un plan de travail en quartz modifié, une crédence bleue, une crédence en terre cuite, îlot, un plan de travail blanc et un plafond voûté.

DESIGN BRIEF
“A family home to be lived in not just looked at” placed functionality as main priority in the
extensive renovation of this coastal holiday home.
Existing layout featured:
– Inadequate bench space in the cooking zone
– An impractical and overly large walk in pantry
– Torturous angles in the design of the house made work zones cramped with a frenetic aesthetic at odds
with the linear skylights creating disharmony and an unbalanced feel to the entire space.
– Unappealing seating zones, not utilising the amazing view or north face space
WISH LIST
– Comfortable retreat for two people and extend family, with space for multiple cooks to work in the kitchen together or to a functional work zone for a couple.
DESIGN SOLUTION
– Removal of awkward angle walls creating more space for a larger kitchen
– External angles which couldn’t be modified are hidden, creating a rational, serene space where the skylights run parallel to walls and fittings.
NEW KITCHEN FEATURES
– A highly functional layout with well-defined and spacious cooking, preparing and storage zones.
– Generous bench space around cooktop and sink provide great workability in a small space
– An inviting island bench for relaxing, working and entertaining for one or many cooks
– A light filled interior with ocean views from several vantage points in the kitchen
– An appliance/pantry with sliding for easy access to plentiful storage and hidden appliance use to
keep the kitchen streamlined and easy to keep tidy.
– A light filled interior with ocean views from several vantage points in the kitchen
– Refined aesthetics which welcomes, relax and allows for individuality with warm timber open shelves curate collections that make the space feel like it’s a home always on holidays.

This home's renovation included a new kitchen. Some features are custom cabinetry, a new appliance package, a dry bar, and a custom built-in table.
Exemple d'une petite cuisine américaine bord de mer en L avec un évier de ferme, un placard à porte shaker, des portes de placard blanches, un plan de travail en quartz modifié, une crédence grise, une crédence en céramique, un électroménager en acier inoxydable, parquet foncé, îlot, un sol blanc et un plan de travail blanc.
Exemple d'une petite cuisine américaine bord de mer en L avec un évier de ferme, un placard à porte shaker, des portes de placard blanches, un plan de travail en quartz modifié, une crédence grise, une crédence en céramique, un électroménager en acier inoxydable, parquet foncé, îlot, un sol blanc et un plan de travail blanc.

Our clients had a kitchen that suffered from a lack of natural light, little connection to the dining and entertaining space, and many storage problems. With brand-new cabinetry, one less wall and more durable finishes, we were able to give them the kitchen they've always wanted.

Matt Francis Photos
Cette photo montre une petite cuisine bord de mer en U avec un évier encastré, un placard à porte shaker, des portes de placard blanches, un plan de travail en quartz modifié, une crédence verte, un électroménager en acier inoxydable, un sol en bois brun, aucun îlot, un plan de travail blanc, une crédence en carreau briquette et fenêtre au-dessus de l'évier.
Cette photo montre une petite cuisine bord de mer en U avec un évier encastré, un placard à porte shaker, des portes de placard blanches, un plan de travail en quartz modifié, une crédence verte, un électroménager en acier inoxydable, un sol en bois brun, aucun îlot, un plan de travail blanc, une crédence en carreau briquette et fenêtre au-dessus de l'évier.
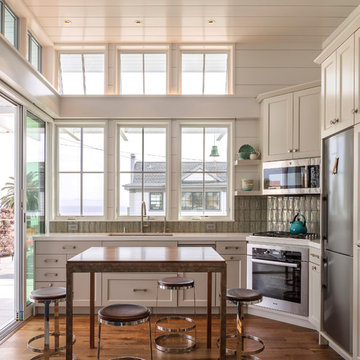
Gina Viscusi Elson - Interior Designer
Kathryn Strickland - Landscape Architect
Meschi Construction - General Contractor
Michael Hospelt - Photographer

Design: JL Interior Design; Photos: Thomas Kuoh
Exemple d'une petite cuisine américaine bord de mer en U avec un placard à porte shaker, des portes de placard blanches, plan de travail en marbre, une crédence bleue, une crédence en céramique, un électroménager en acier inoxydable, un sol en bois brun, aucun îlot, un sol beige et un plan de travail blanc.
Exemple d'une petite cuisine américaine bord de mer en U avec un placard à porte shaker, des portes de placard blanches, plan de travail en marbre, une crédence bleue, une crédence en céramique, un électroménager en acier inoxydable, un sol en bois brun, aucun îlot, un sol beige et un plan de travail blanc.
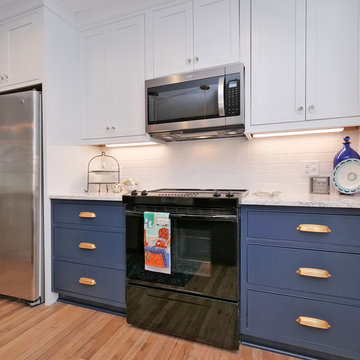
This 1940's beach cottage has been renovated to include the orginal floors, doors and vintage glass door knobs. The owner collaborated with Terri Dubose @ Woodsman Kitchens and Floors. The combination of navy and white inset furniture grade cabinets with the white marbled quartz top, subway tile, ship lap, shutters and brass accents all complete this classic coastal style.

This shingle style cottage was a complete renovation, enhancing its already charming attributes with new, modern amenities.
Renovations included enclosing an existing sunroom, new windows and new roof dormers to gain access to a walk-out roof deck.

Aaron Usher
Idées déco pour une petite cuisine américaine parallèle bord de mer avec un évier de ferme, un placard avec porte à panneau encastré, des portes de placard blanches, un plan de travail en granite, une crédence bleue, une crédence en carreau de verre, un électroménager en acier inoxydable, un sol en carrelage de porcelaine, îlot et un sol gris.
Idées déco pour une petite cuisine américaine parallèle bord de mer avec un évier de ferme, un placard avec porte à panneau encastré, des portes de placard blanches, un plan de travail en granite, une crédence bleue, une crédence en carreau de verre, un électroménager en acier inoxydable, un sol en carrelage de porcelaine, îlot et un sol gris.
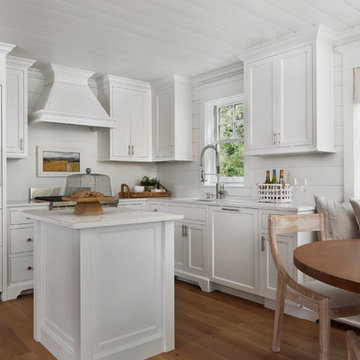
Idée de décoration pour une petite cuisine américaine encastrable marine en L avec un évier encastré, un placard à porte affleurante, des portes de placard blanches, un plan de travail en surface solide, une crédence blanche, une crédence en bois, parquet clair et îlot.
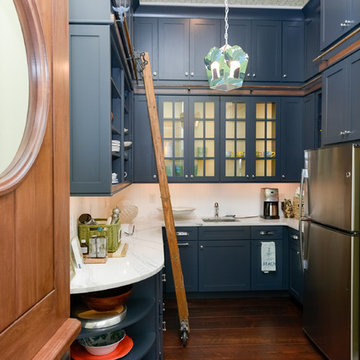
Aménagement d'une petite cuisine bord de mer en U fermée avec un évier encastré, un placard à porte vitrée, des portes de placard bleues, une crédence blanche, un électroménager en acier inoxydable, parquet foncé et un sol marron.
Idées déco de petites cuisines bord de mer
1
