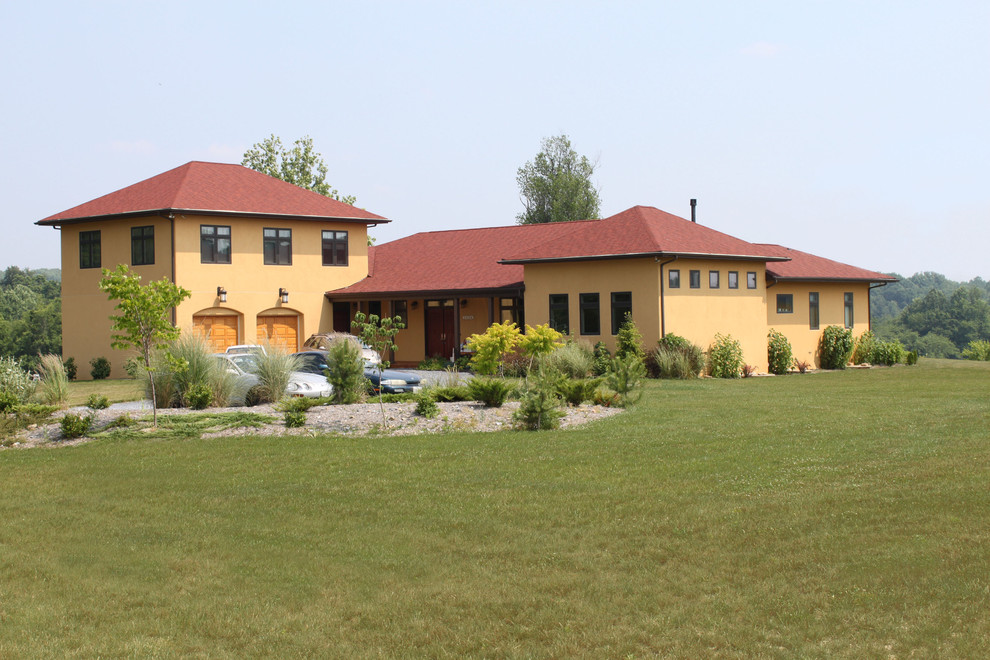
Brookeville Earth Home
The Brookville Earth Home is a passive solar heated, 2750 square foot house with a full basement, and a 650 square foot apartment above the garage.
The walls are made from compressed earth bricks made on site from the excavated soil. See the video (Link to the video page). The walls are insulated on the outside with 4” of foam and covered with stucco. Large windows and skylights allow the sun to warm the massive earth walls on winter days and provide heat to the building at night. A trellis shades the windows in the summer and the skylights open to provide natural ventilation. In the summer, the earth walls stay cool like a basement, reducing the need for AC.
Rainwater is collected from the roof and stored in a large underground tank for use in the home. A geothermal heat pump provides heating through a radiant floor. An energy recovery ventilation system provides continuous fresh air. Energy efficient lighting and appliances keep the electricity use low and all non toxic materials keep the indoor environment healthy. A future solar PV system will provide the electricity for the home.
