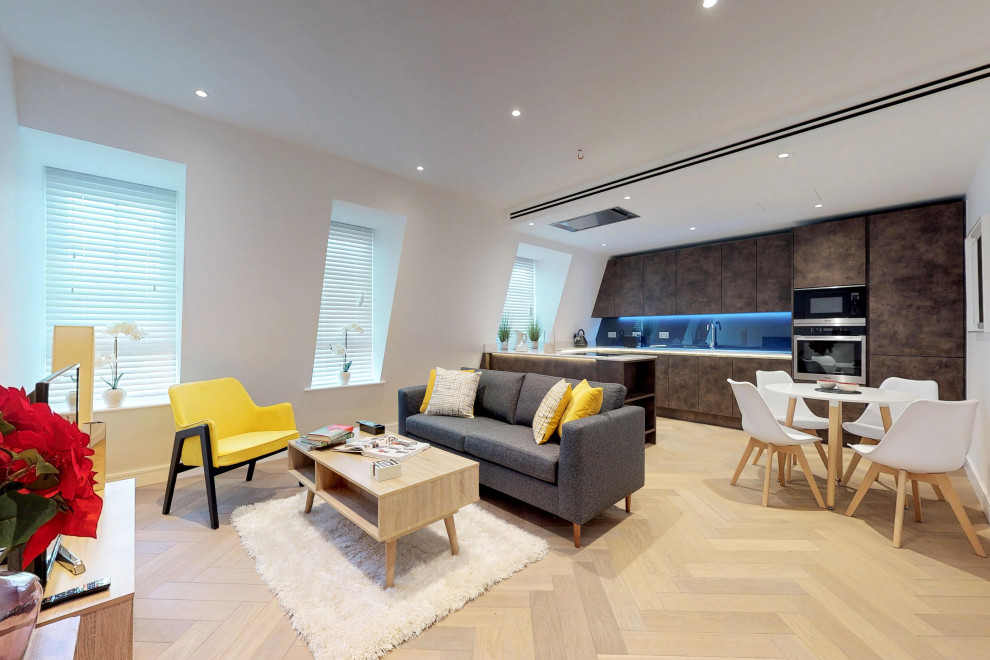
Cambridge Court
We were engaged by the owners of this block, to maximise the air rights potential of the property. A new floor was added to the existing residential and commercial block, on the Edgware Road, to create 6 penthouse flats. The existing 1930s building presents significant technical and practical challenges in delivering an extra storey, not least meeting stringent fire safety requirements, and servicing to the new floor, as well as upgrading the cores and communal parts.
Fronting the busy Edgware Road, and the Baywater conservation area to the rear, the new apartments are designed to maximise the views to the rear, whilst at rooftop level, glimpses of the City of London can be viewed. We are providing a mix of 3 bed and 2 bed flats, each fitted out to a high standard of finish. Internally the existing communal parts and entrance areas are being smartened up to create a new lobby and concierge, styled in a modern take of Art Deco to compliment the existing architecture of the building.
We worked closely with the contractor Lamtons, as well as the client and design team to deliver this exciting project.
