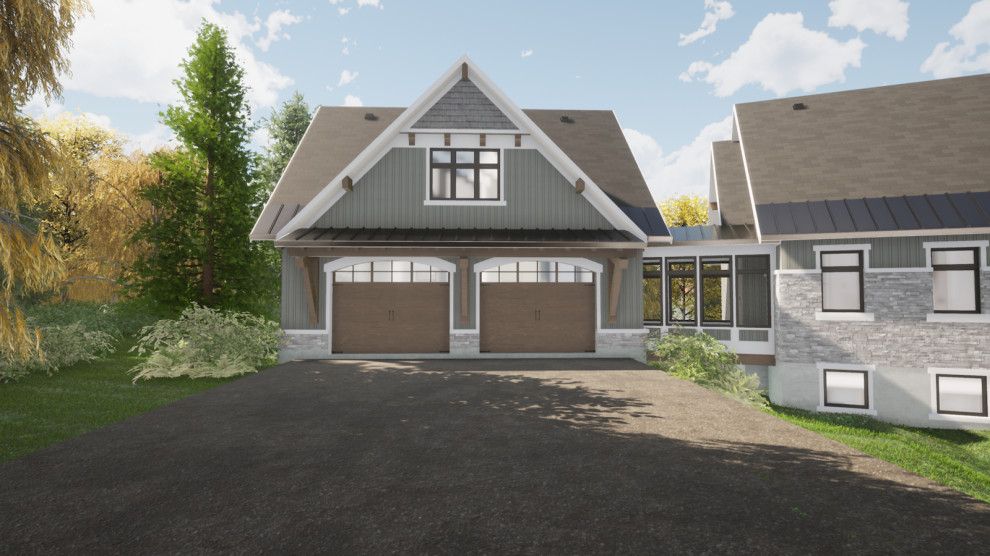
Central Frontenac Waterfront Home
With almost 180-degree views, the main living area of this spectacular waterfront home sits high on a bluff and welcomes views of the lake from the east, south and west. Currently under construction, this home has three distinct annexes: a main living/eating area; a section with the main bedroom suite and 3 spacious guest bedrooms; and, a 2-level garage offering plentiful storage. The entire home is designed to capture the views and fill the interior with light. The garage and mudroom are linked with a screened bridge and a foyer with soaring windows on three levels links the great room/kitchen/dining area with the bedrooms. Off the main living area, an expansive wrap-around deck (covered off the kitchen for outdoor cooking) and screened room with a fireplace provide outdoor living and entertaining space during all types of weather. Walking bridges welcome guests to the front covered entry and allow easy access to the wrap-around deck.

Breezeway