Idées déco de salles de bains et WC classiques avec un carrelage marron
Trier par :
Budget
Trier par:Populaires du jour
1 - 20 sur 11 700 photos
1 sur 3

This luxury bathroom was created to be functional and elegant. With multiple seating areas, our homeowners can relax in this space. A beautiful chandelier with frosted lights create a diffused glow through this dream bathroom with a soaking tub and marble shower.

Réalisation d'une salle de bain blanche et bois tradition de taille moyenne pour enfant avec un placard à porte plane, des portes de placard beiges, une baignoire en alcôve, WC à poser, un carrelage marron, des carreaux de céramique, un mur marron, un sol en carrelage de céramique, un lavabo encastré, un plan de toilette en surface solide, un sol marron, un plan de toilette blanc, une fenêtre, meuble double vasque, meuble-lavabo encastré et poutres apparentes.

This Project started by the owner needing to replace a tub with a walk in shower equipped with bench, handheld shower option and assistance bars.
The foldout teak shower bench makes it easy for the owner to help his wife getting in and out of the shower
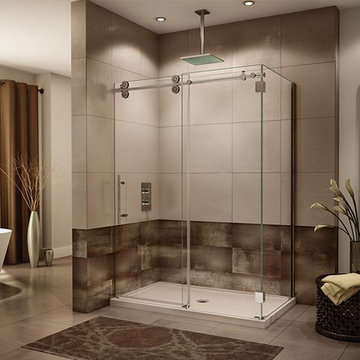
Clear glass frameless doors create an open, spacious look to make bathrooms look bigger with beauty and elegance.
Cette image montre une grande salle de bain principale traditionnelle avec une baignoire indépendante, une douche d'angle, un carrelage marron, un mur beige et un sol marron.
Cette image montre une grande salle de bain principale traditionnelle avec une baignoire indépendante, une douche d'angle, un carrelage marron, un mur beige et un sol marron.
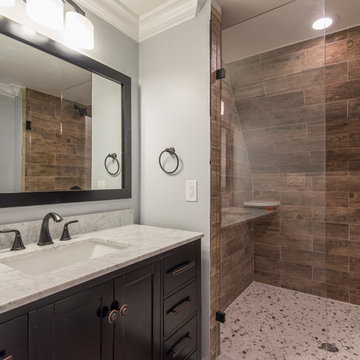
Alcove Media
Idée de décoration pour une salle de bain tradition de taille moyenne avec un placard à porte shaker, des portes de placard noires, WC séparés, un carrelage marron, des carreaux de porcelaine, un mur gris, un sol en galet, un lavabo encastré, un plan de toilette en quartz modifié et une cabine de douche à porte battante.
Idée de décoration pour une salle de bain tradition de taille moyenne avec un placard à porte shaker, des portes de placard noires, WC séparés, un carrelage marron, des carreaux de porcelaine, un mur gris, un sol en galet, un lavabo encastré, un plan de toilette en quartz modifié et une cabine de douche à porte battante.
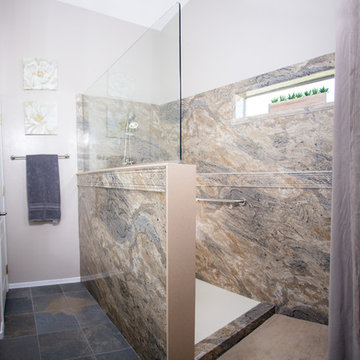
Aménagement d'une salle d'eau classique de taille moyenne avec un placard avec porte à panneau surélevé, des portes de placard blanches, une douche ouverte, WC à poser, un carrelage beige, un carrelage marron, un carrelage gris, des dalles de pierre, un mur violet, un sol en ardoise, un lavabo encastré et un plan de toilette en surface solide.
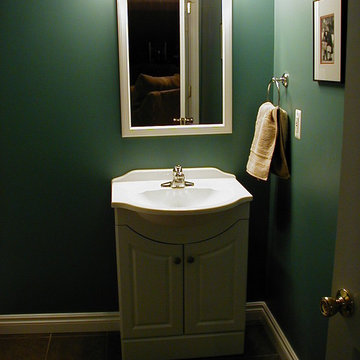
Cette image montre une salle d'eau traditionnelle de taille moyenne avec un placard avec porte à panneau surélevé, des portes de placard blanches, WC séparés, un carrelage marron, des carreaux de céramique, un mur vert, un sol en carrelage de céramique, un lavabo de ferme et un plan de toilette en surface solide.

Kevin Reeves, Photographer
Updated kitchen with center island with chat-seating. Spigot just for dog bowl. Towel rack that can act as a grab bar. Flush white cabinetry with mosaic tile accents. Top cornice trim is actually horizontal mechanical vent. Semi-retired, art-oriented, community-oriented couple that entertain wanted a space to fit their lifestyle and needs for the next chapter in their lives. Driven by aging-in-place considerations - starting with a residential elevator - the entire home is gutted and re-purposed to create spaces to support their aesthetics and commitments. Kitchen island with a water spigot for the dog. "His" office off "Her" kitchen. Automated shades on the skylights. A hidden room behind a bookcase. Hanging pulley-system in the laundry room. Towel racks that also work as grab bars. A lot of catalyzed-finish built-in cabinetry and some window seats. Televisions on swinging wall brackets. Magnet board in the kitchen next to the stainless steel refrigerator. A lot of opportunities for locating artwork. Comfortable and bright. Cozy and stylistic. They love it.

In 2014, we were approached by a couple to achieve a dream space within their existing home. They wanted to expand their existing bar, wine, and cigar storage into a new one-of-a-kind room. Proud of their Italian heritage, they also wanted to bring an “old-world” feel into this project to be reminded of the unique character they experienced in Italian cellars. The dramatic tone of the space revolves around the signature piece of the project; a custom milled stone spiral stair that provides access from the first floor to the entry of the room. This stair tower features stone walls, custom iron handrails and spindles, and dry-laid milled stone treads and riser blocks. Once down the staircase, the entry to the cellar is through a French door assembly. The interior of the room is clad with stone veneer on the walls and a brick barrel vault ceiling. The natural stone and brick color bring in the cellar feel the client was looking for, while the rustic alder beams, flooring, and cabinetry help provide warmth. The entry door sequence is repeated along both walls in the room to provide rhythm in each ceiling barrel vault. These French doors also act as wine and cigar storage. To allow for ample cigar storage, a fully custom walk-in humidor was designed opposite the entry doors. The room is controlled by a fully concealed, state-of-the-art HVAC smoke eater system that allows for cigar enjoyment without any odor.
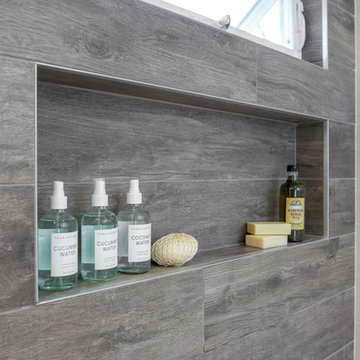
Idées déco pour une salle de bain principale classique de taille moyenne avec une douche ouverte, un carrelage marron, un placard à porte plane, des portes de placard blanches, des carreaux de porcelaine, un mur blanc, un sol en carrelage de porcelaine, un lavabo encastré et un plan de toilette en surface solide.
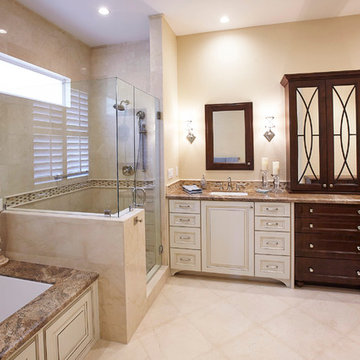
Réalisation d'une grande douche en alcôve principale tradition avec un placard avec porte à panneau surélevé, des portes de placard blanches, une baignoire encastrée, un carrelage beige, un carrelage marron, un carrelage en pâte de verre, un mur beige, un sol en carrelage de porcelaine, un lavabo encastré, un plan de toilette en granite, un sol beige et une cabine de douche à porte battante.
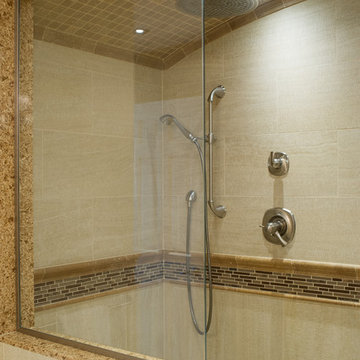
Inspiration pour une grande salle de bain principale traditionnelle avec un placard avec porte à panneau encastré, des portes de placard blanches, une douche double, un carrelage beige, un carrelage marron, des carreaux de porcelaine, un mur beige, un sol en carrelage de porcelaine, un lavabo encastré et un plan de toilette en stratifié.
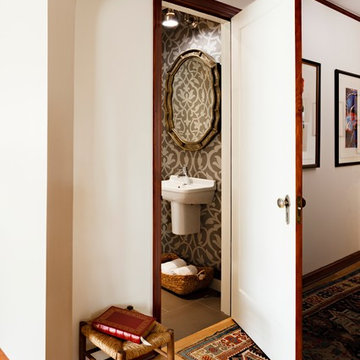
The existing front bedroom was reconfigured to create a powder room, and a master closet and bathroom that is accessed from the rear bedroom (now the master suite). In the powder room, modern plumbing fixtures are paired with a more traditional wallpaper pattern, creating contrast and visual interest.
Photograph by Lincoln Barbour Photo
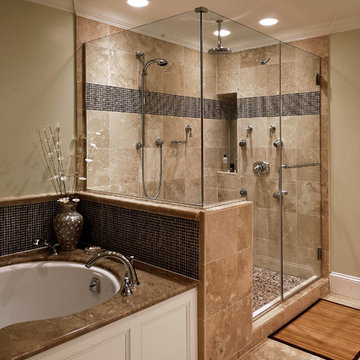
Transitional master bathroom with tan tile, multi head walk in glass shower, white cabinets with light beige granite counter tops, matte metallic cabinet knobs, double sink, bright overhead lighting, calm warm backsplash, timed light switch, white sinks, built in bath tub next to shower with eco flush toilet, powder room, make up lighting, Bose sound system.
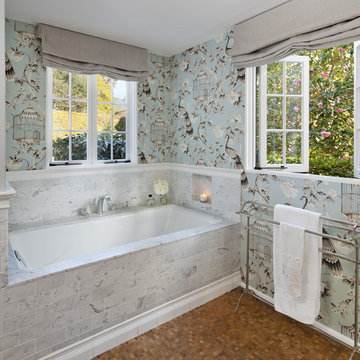
Schumacher wallpaper for Master bath
Inspiration pour une salle de bain traditionnelle avec une baignoire encastrée, un carrelage marron, mosaïque et un mur multicolore.
Inspiration pour une salle de bain traditionnelle avec une baignoire encastrée, un carrelage marron, mosaïque et un mur multicolore.
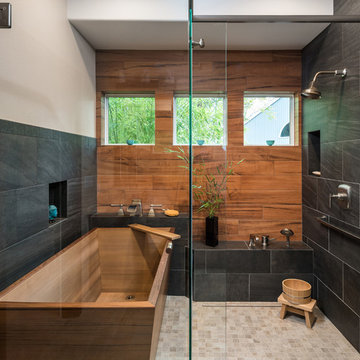
When our client wanted the design of their master bath to honor their Japanese heritage and emulate a Japanese bathing experience, they turned to us. They had very specific needs and ideas they needed help with — including blending Japanese design elements with their traditional Northwest-style home. The shining jewel of the project? An Ofuro soaking tub where the homeowners could relax, contemplate and meditate.
To learn more about this project visit our website:
https://www.neilkelly.com/blog/project_profile/japanese-inspired-spa/
To learn more about Neil Kelly Design Builder, Byron Kellar:
https://www.neilkelly.com/designers/byron_kellar/
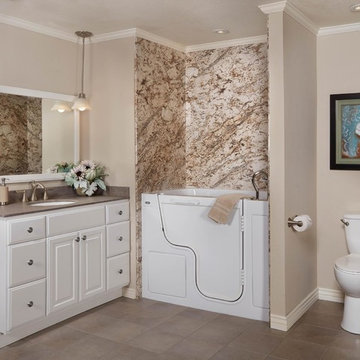
Miami's Comprehensive Bathroom Remodeling & Design Studio Kitchen & Bath Remodelers Location: 6500 NW 12th, Suite 109 Ft. Lauderdale, FL 33309
Cette photo montre une salle de bain principale chic de taille moyenne avec un placard avec porte à panneau surélevé, des portes de placard blanches, un combiné douche/baignoire, WC séparés, un carrelage marron, des dalles de pierre, un mur marron, un sol en carrelage de céramique, un lavabo encastré, un plan de toilette en granite, un sol marron et une cabine de douche à porte battante.
Cette photo montre une salle de bain principale chic de taille moyenne avec un placard avec porte à panneau surélevé, des portes de placard blanches, un combiné douche/baignoire, WC séparés, un carrelage marron, des dalles de pierre, un mur marron, un sol en carrelage de céramique, un lavabo encastré, un plan de toilette en granite, un sol marron et une cabine de douche à porte battante.
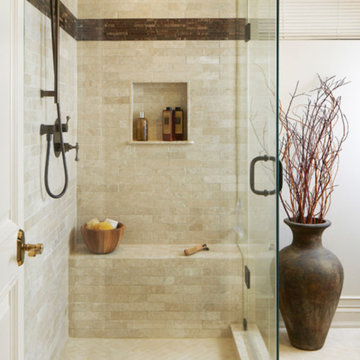
Cette image montre une salle de bain principale traditionnelle de taille moyenne avec une douche d'angle, un carrelage beige, un carrelage marron, un carrelage de pierre, un mur blanc et un sol en travertin.

Idée de décoration pour une salle de bain principale tradition en bois foncé de taille moyenne avec une baignoire en alcôve, une douche d'angle, un mur marron, un sol en carrelage de céramique, un lavabo posé, un placard avec porte à panneau surélevé, un plan de toilette en granite, un carrelage marron, des carreaux de céramique, un sol beige et une cabine de douche à porte battante.
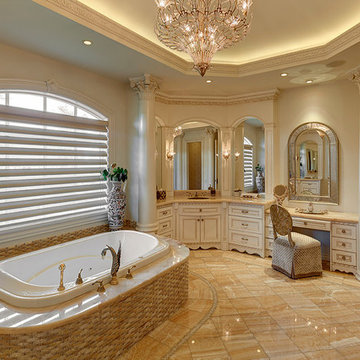
Aménagement d'une grande salle de bain principale classique avec un placard à porte affleurante, des portes de placard beiges, une baignoire posée, un carrelage marron, un mur beige, un lavabo encastré et un plan de toilette en marbre.
Idées déco de salles de bains et WC classiques avec un carrelage marron
1

