Idées déco de salles de bains et WC victoriens avec un carrelage marron
Trier par :
Budget
Trier par:Populaires du jour
1 - 20 sur 52 photos
1 sur 3
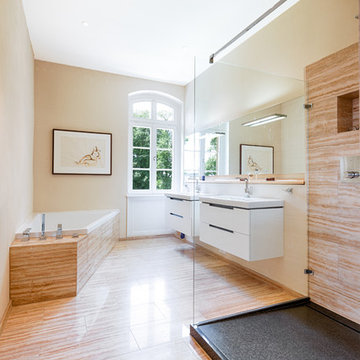
www.hannokeppel.de
copyright protected
0800 129 76 75
Cette photo montre une grande salle d'eau victorienne avec une baignoire d'angle, une douche à l'italienne, un carrelage marron, du carrelage en travertin, un mur beige, un sol en travertin, un lavabo intégré, un plan de toilette en surface solide, un sol beige, aucune cabine, un placard à porte plane et des portes de placard blanches.
Cette photo montre une grande salle d'eau victorienne avec une baignoire d'angle, une douche à l'italienne, un carrelage marron, du carrelage en travertin, un mur beige, un sol en travertin, un lavabo intégré, un plan de toilette en surface solide, un sol beige, aucune cabine, un placard à porte plane et des portes de placard blanches.

A traditional powder room gets a major face-lift with new plumbing and striking wallpaper.
Cette image montre un petit WC et toilettes victorien avec un lavabo suspendu, un carrelage marron, WC séparés, un mur bleu et un sol en terrazzo.
Cette image montre un petit WC et toilettes victorien avec un lavabo suspendu, un carrelage marron, WC séparés, un mur bleu et un sol en terrazzo.

Dark Emperador marble on the walls and vanity top creates this stunning, monochromatic retreat.
Aménagement d'une douche en alcôve principale victorienne de taille moyenne avec un placard en trompe-l'oeil, des portes de placard marrons, un carrelage marron, du carrelage en marbre, un mur marron, un sol en carrelage de porcelaine, une vasque, un plan de toilette en marbre, un sol marron et aucune cabine.
Aménagement d'une douche en alcôve principale victorienne de taille moyenne avec un placard en trompe-l'oeil, des portes de placard marrons, un carrelage marron, du carrelage en marbre, un mur marron, un sol en carrelage de porcelaine, une vasque, un plan de toilette en marbre, un sol marron et aucune cabine.
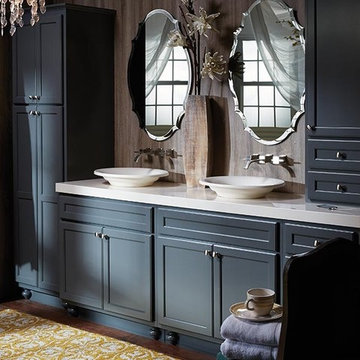
Idée de décoration pour une salle de bain principale victorienne de taille moyenne avec un placard à porte shaker, des portes de placard bleues, un carrelage marron, des carreaux de porcelaine, un mur marron, un sol en bois brun, une vasque, un plan de toilette en quartz et un sol marron.
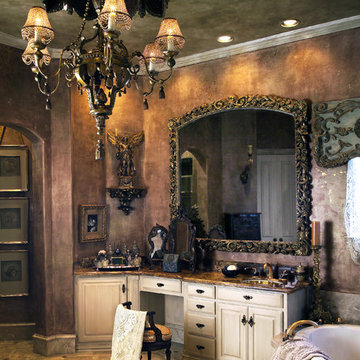
Réalisation d'une grande salle de bain principale victorienne en bois clair avec un placard en trompe-l'oeil, une baignoire posée, un carrelage marron, un sol en travertin, un lavabo encastré, un plan de toilette en granite et un sol beige.
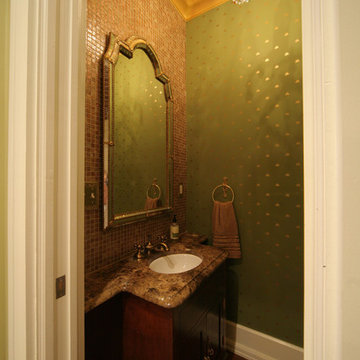
Photography by Starboard & Port of Springfield, Missouri.
Aménagement d'un petit WC et toilettes victorien avec un placard avec porte à panneau encastré, un carrelage marron, un mur vert, un sol en bois brun, un lavabo intégré et un plan de toilette marron.
Aménagement d'un petit WC et toilettes victorien avec un placard avec porte à panneau encastré, un carrelage marron, un mur vert, un sol en bois brun, un lavabo intégré et un plan de toilette marron.

Idée de décoration pour une grande douche en alcôve principale victorienne avec un placard avec porte à panneau encastré, des portes de placard jaunes, une baignoire posée, WC séparés, un carrelage marron, des carreaux de porcelaine, un mur jaune, un sol en carrelage de porcelaine, une vasque, un plan de toilette en marbre, un sol blanc et une cabine de douche à porte battante.
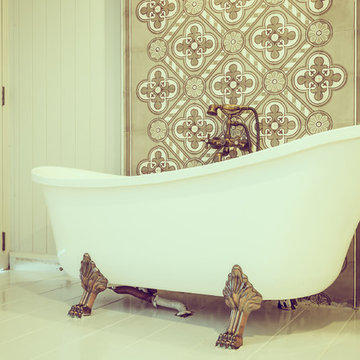
Inspiration pour une grande salle de bain principale victorienne avec une baignoire sur pieds, un carrelage beige, un carrelage marron, un carrelage blanc, des carreaux de porcelaine, un mur multicolore, un sol en carrelage de porcelaine et un sol blanc.
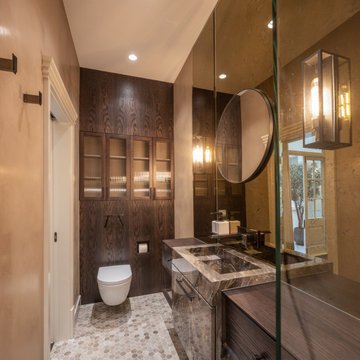
Floors tiled in 'Lombardo' hexagon mosaic honed marble from Artisans of Devizes | Shower wall tiled in 'Lombardo' large format honed marble from Artisans of Devizes | Brassware is by Gessi in the finish 706 (Blackened Chrome) | Bronze mirror feature wall comprised of 3 bevelled panels | Custom vanity unit and cabinetry made by Luxe Projects London | Stone sink fabricated by AC Stone & Ceramic out of Oribico marble
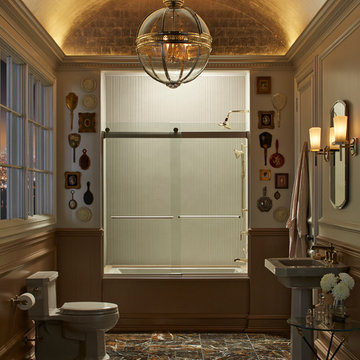
Cette image montre une salle de bain principale victorienne de taille moyenne avec une baignoire en alcôve, un combiné douche/baignoire, WC séparés, un carrelage marron, un carrelage de pierre, un mur beige, un sol en marbre, un lavabo de ferme et un plan de toilette en surface solide.
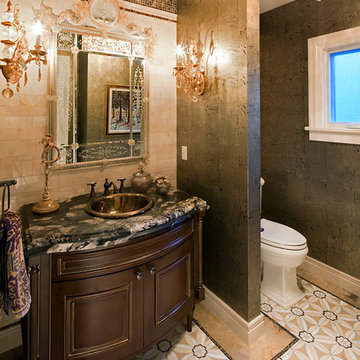
Inspiration pour un WC et toilettes victorien avec WC séparés, un carrelage beige, un carrelage marron, un carrelage blanc, un lavabo posé, un plan de toilette en granite et un plan de toilette noir.
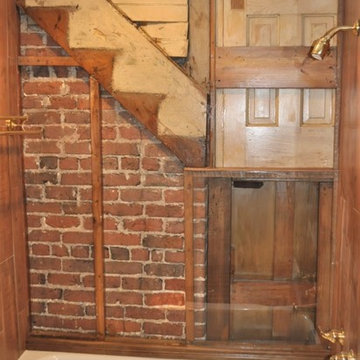
During the bathroom demolition of this historic home, an exterior brick wall was discovered within the existing interior of the home. History tells that the house was converted into apartments during the war. The door shown in this photo was the actual door encased in this wall when a new indoor-kitchen was added to the home after the war. This was the actual door to an apartment along with the outline of the once-exterior staircase leading up to the next apartment. Guest Bath and Powder Room Remodel in Historic Victorian Home. Original wood flooring in the main hallway was custom-matched to continue the beautiful floors and flow of the home. Hand-Painted Sheryl Wagner pedestal sink and matching hand-painted faucets. Wallpaper reflections of tree limbs appear and disappear depending on the lighting throughout the space.
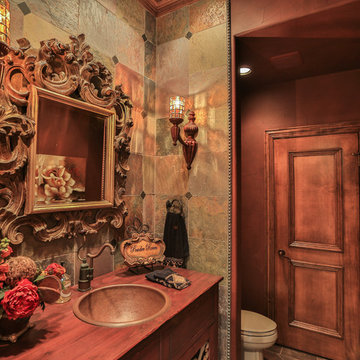
This magnificent European style estate located in Mira Vista Country Club has a beautiful panoramic view of a private lake. The exterior features sandstone walls and columns with stucco and cast stone accents, a beautiful swimming pool overlooking the lake, and an outdoor living area and kitchen for entertaining. The interior features a grand foyer with an elegant stairway with limestone steps, columns and flooring. The gourmet kitchen includes a stone oven enclosure with 48” Viking chef’s oven. This home is handsomely detailed with custom woodwork, two story library with wooden spiral staircase, and an elegant master bedroom and bath.
The home was design by Fred Parker, and building designer Richard Berry of the Fred Parker design Group. The intricate woodwork and other details were designed by Ron Parker AIBD Building Designer and Construction Manager.
Photos By: Bryce Moore-Rocket Boy Photos
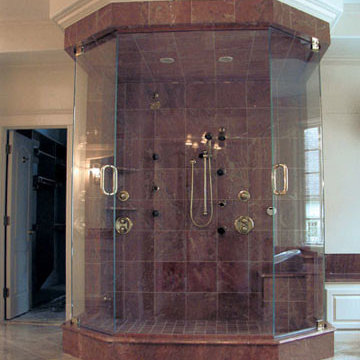
Exemple d'une grande douche en alcôve principale victorienne avec un carrelage marron, des carreaux de porcelaine, un mur beige et un sol en carrelage de porcelaine.
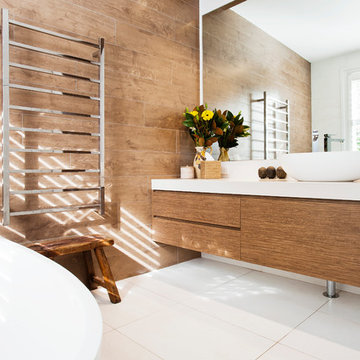
TIDA Australian Designer Bathrooms 2016 highly commended entry ( https://goo.gl/glCg8F).
Photos by Paul Worsley, Live by the Sea.
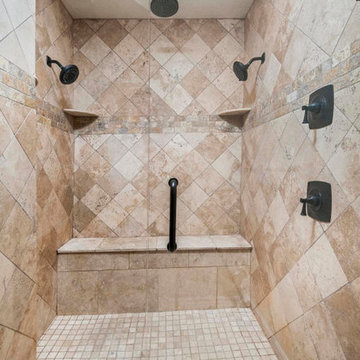
Réalisation d'une douche en alcôve principale victorienne de taille moyenne avec un placard avec porte à panneau surélevé, des portes de placard blanches, un carrelage marron, un carrelage de pierre, un mur beige, un sol en travertin, un lavabo encastré, un plan de toilette en granite, un sol marron et un plan de toilette gris.
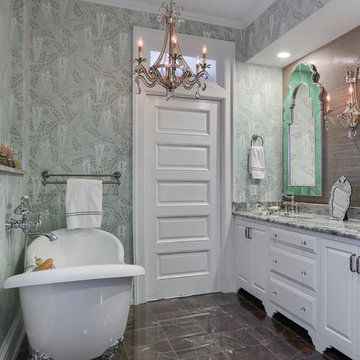
This little bathroom is highlighted by a beautiful silver claw-footed tub, elegant chandelier and coordinating sconce. Large mirrors with tinted glass edges are a unique touch.
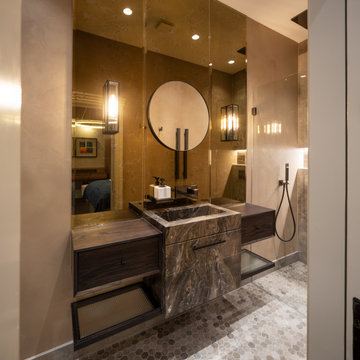
Floors tiled in 'Lombardo' hexagon mosaic honed marble from Artisans of Devizes | Shower wall tiled in 'Lombardo' large format honed marble from Artisans of Devizes | Brassware is by Gessi in the finish 706 (Blackened Chrome) | Bronze mirror feature wall comprised of 3 bevelled panels | Custom vanity unit and cabinetry made by Luxe Projects London | Stone sink fabricated by AC Stone & Ceramic out of Oribico marble
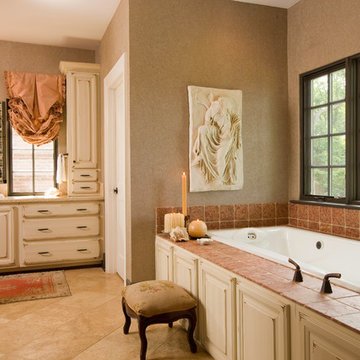
Exemple d'une grande douche en alcôve principale victorienne en bois vieilli avec un placard avec porte à panneau surélevé, une baignoire posée, un carrelage beige, un carrelage marron, un carrelage gris, du carrelage en ardoise, un mur beige, un sol en travertin, un lavabo posé et un plan de toilette en calcaire.
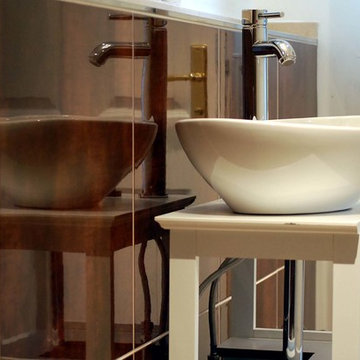
Réalisation d'une petite salle d'eau victorienne avec un placard à porte plane, des portes de placard blanches, une douche ouverte, WC suspendus, un carrelage marron, des carreaux de céramique, un mur blanc, un sol en carrelage de céramique, un plan vasque et un plan de toilette en bois.
Idées déco de salles de bains et WC victoriens avec un carrelage marron
1

