Idées déco de salles de bains et WC classiques avec un carrelage marron
Trier par :
Budget
Trier par:Populaires du jour
1 - 20 sur 11 694 photos
1 sur 3

By Thrive Design Group
Inspiration pour une salle de bain principale traditionnelle de taille moyenne avec des portes de placard blanches, une douche double, WC à poser, un carrelage marron, des carreaux de porcelaine, un mur beige, un sol en carrelage de porcelaine, un lavabo encastré, un plan de toilette en quartz, un sol marron, une cabine de douche à porte battante et un placard à porte shaker.
Inspiration pour une salle de bain principale traditionnelle de taille moyenne avec des portes de placard blanches, une douche double, WC à poser, un carrelage marron, des carreaux de porcelaine, un mur beige, un sol en carrelage de porcelaine, un lavabo encastré, un plan de toilette en quartz, un sol marron, une cabine de douche à porte battante et un placard à porte shaker.

Cette image montre un WC et toilettes traditionnel en bois de taille moyenne avec WC à poser, un carrelage marron, une plaque de galets, un mur marron, un sol en ardoise, un sol marron, un plan de toilette noir, meuble-lavabo sur pied et un plafond en bois.

Transforming this small bathroom into a wheelchair accessible retreat was no easy task. Incorporating unattractive grab bars and making them look seamless was the goal. A floating vanity / countertop allows for roll up accessibility and the live edge of the granite countertops make if feel luxurious. Double sinks for his and hers sides plus medicine cabinet storage helped for this minimal feel of neutrals and breathability. The barn door opens for wheelchair movement but can be closed for the perfect amount of privacy.

Master ensuite features a black vanity with modern brushed gold pulls, white quartz counter top, brushed gold faucets, aged gold brass wall sconces, black framed rectangular mirrors against a ceramic tile wood design wall.
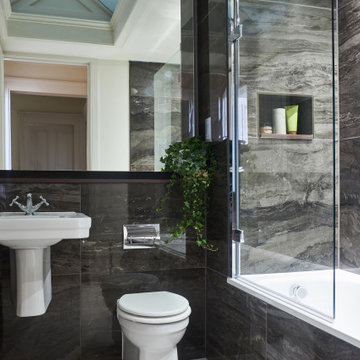
a luxury, masculine bathroom designed for a client. Large format porcelain tiles which resemble brown marble.
Aménagement d'une salle de bain classique de taille moyenne avec une baignoire posée, une douche à l'italienne, WC suspendus, un carrelage marron, des carreaux de porcelaine, un sol en carrelage de porcelaine, un lavabo suspendu, un plan de toilette en quartz et un sol marron.
Aménagement d'une salle de bain classique de taille moyenne avec une baignoire posée, une douche à l'italienne, WC suspendus, un carrelage marron, des carreaux de porcelaine, un sol en carrelage de porcelaine, un lavabo suspendu, un plan de toilette en quartz et un sol marron.
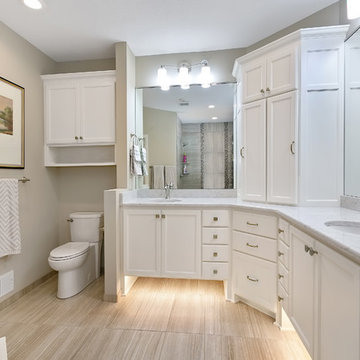
Aménagement d'une grande salle de bain classique avec un placard avec porte à panneau encastré, des portes de placard blanches, WC séparés, un lavabo encastré, un carrelage marron, des carreaux de porcelaine, un mur gris, un sol en carrelage de porcelaine, un plan de toilette en marbre, un sol beige, une cabine de douche à porte battante et un plan de toilette gris.

Photography by: Jill Buckner Photography
Réalisation d'un petit WC et toilettes tradition avec un carrelage marron, carrelage en métal, un mur marron, parquet foncé, un lavabo de ferme et un sol marron.
Réalisation d'un petit WC et toilettes tradition avec un carrelage marron, carrelage en métal, un mur marron, parquet foncé, un lavabo de ferme et un sol marron.
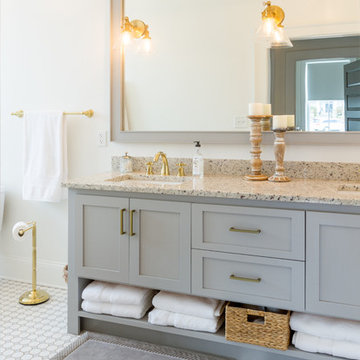
This cozy master bathroom features a custom vanity with granite counter. The custom wood mirror surround ties in with the vanity.
Aménagement d'une petite salle de bain principale classique avec un carrelage marron, un mur beige, un sol en carrelage de céramique, une vasque, un plan de toilette en bois, un placard à porte shaker, des portes de placard grises et un sol blanc.
Aménagement d'une petite salle de bain principale classique avec un carrelage marron, un mur beige, un sol en carrelage de céramique, une vasque, un plan de toilette en bois, un placard à porte shaker, des portes de placard grises et un sol blanc.
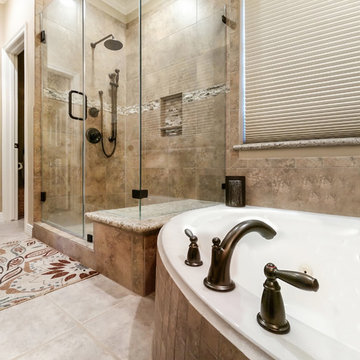
Aménagement d'une salle de bain principale classique de taille moyenne avec un placard avec porte à panneau surélevé, des portes de placard blanches, une baignoire d'angle, une douche d'angle, un carrelage marron, des carreaux de céramique, un mur marron, un sol en carrelage de céramique, un plan de toilette en granite, un sol marron et une cabine de douche à porte battante.
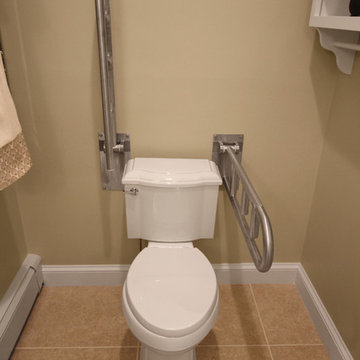
It’s no surprise these Hanover clients reached out to Cathy and Ed of Renovisions for design and build services as they wanted a local professional bath specialist to turn their plain builder-grade bath into a luxurious handicapped accessible master bath.
Renovisions had safety and universal design in mind while creating this customized two-person super shower and well-appointed master bath so their clients could escape to a special place to relax and energize their senses while also helping to conserve time and water as it is used simultaneously by them.
This completely water proofed spacious 4’x8’ walk-in curb-less shower with lineal drain system and larger format porcelain tiles was a must have for our senior client –with larger tiles there are less grout lines, easier to clean and easier to maneuver using a walker to enter and exit the master bath.
Renovisions collaborated with their clients to design a spa-like bath with several amenities and added conveniences with safety considerations. The bench seat that spans the width of the wall was a great addition to the shower. It’s a comfortable place to sit down and stretch out and also to keep warm as electric mesh warming materials were used along with a programmable thermostat to keep these homeowners toasty and cozy!
Careful attention to all of the details in this master suite created a peaceful and elegant environment that, simply put, feels divine. Adding details such as the warming towel rack, mosaic tiled shower niche, shiny polished chrome decorative safety grab bars that also serve as towel racks and a towel rack inside the shower area added a measure of style. A stately framed mirror over the pedestal sink matches the warm white painted finish of the linen storage cabinetry that provides functionality and good looks to this space. Pull-down safety grab bars on either side of the comfort height high-efficiency toilet was essential to keep safety as a top priority.
Water, water everywhere for this well deserving couple – multiple shower heads enhances the bathing experience for our client with mobility issues as 54 soft sprays from each wall jet provide a soothing and cleansing effect – a great choice because they do not require gripping and manipulating handles yet provide a sleek look with easy cleaning. The thermostatic valve maintains desired water temperature and volume controls allows the bather to utilize the adjustable hand-held shower on a slide-bar- an ideal fixture to shower and spray down shower area when done.
A beautiful, frameless clear glass enclosure maintains a clean, open look without taking away from the stunning and richly grained marble-look tiles and decorative elements inside the shower. In addition to its therapeutic value, this shower is truly a design focal point of the master bath with striking tile work, beautiful chrome fixtures including several safety grab bars adding aesthetic value as well as safety benefits.
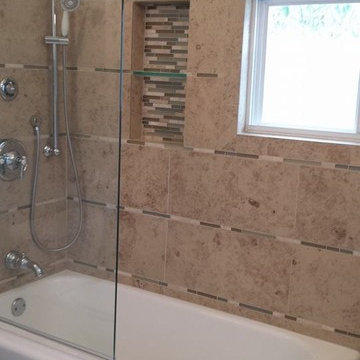
Aménagement d'une salle de bain principale classique de taille moyenne avec un placard sans porte, une douche ouverte, un carrelage beige, un carrelage marron, des carreaux en allumettes, un mur beige, un sol en travertin, un sol beige et aucune cabine.

zillow.com
We helped design shower along and the shower valve and trim were purchased from us.
Aménagement d'une grande salle de bain classique en bois foncé avec un placard avec porte à panneau surélevé, WC à poser, un carrelage marron, des carreaux de porcelaine, un mur blanc, parquet clair, un lavabo encastré, un plan de toilette en granite, un sol marron et une cabine de douche à porte battante.
Aménagement d'une grande salle de bain classique en bois foncé avec un placard avec porte à panneau surélevé, WC à poser, un carrelage marron, des carreaux de porcelaine, un mur blanc, parquet clair, un lavabo encastré, un plan de toilette en granite, un sol marron et une cabine de douche à porte battante.
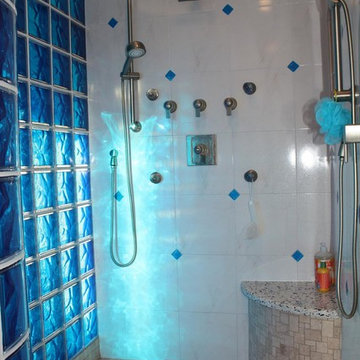
Cette photo montre une grande salle de bain principale chic avec une douche ouverte, un carrelage marron, mosaïque, un mur bleu et un sol en carrelage de céramique.
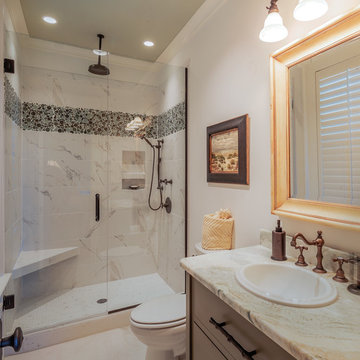
Gregory Allen Butler
Réalisation d'une salle de bain tradition en bois brun de taille moyenne avec WC à poser, une plaque de galets, un carrelage bleu, un carrelage marron, un mur blanc, un placard à porte plane, un sol en marbre, un lavabo posé, un plan de toilette en marbre et un sol blanc.
Réalisation d'une salle de bain tradition en bois brun de taille moyenne avec WC à poser, une plaque de galets, un carrelage bleu, un carrelage marron, un mur blanc, un placard à porte plane, un sol en marbre, un lavabo posé, un plan de toilette en marbre et un sol blanc.
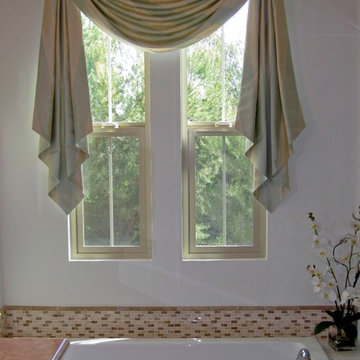
Anna Ione Interiors
Cette image montre une salle de bain principale traditionnelle de taille moyenne avec des portes de placard blanches, une baignoire posée, WC séparés, un carrelage beige, un carrelage marron, un carrelage blanc, mosaïque, un mur blanc et un plan de toilette en quartz modifié.
Cette image montre une salle de bain principale traditionnelle de taille moyenne avec des portes de placard blanches, une baignoire posée, WC séparés, un carrelage beige, un carrelage marron, un carrelage blanc, mosaïque, un mur blanc et un plan de toilette en quartz modifié.
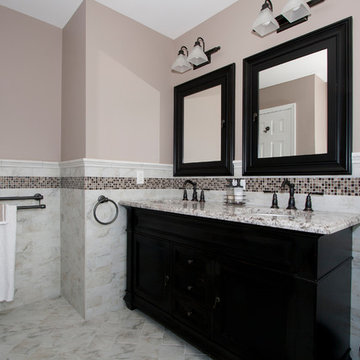
Inspiration pour une salle d'eau traditionnelle de taille moyenne avec un placard avec porte à panneau encastré, des portes de placard noires, une douche d'angle, WC à poser, un carrelage beige, un carrelage marron, un carrelage gris, des carreaux de porcelaine, un mur multicolore, un sol en carrelage de porcelaine, un lavabo encastré et un plan de toilette en granite.
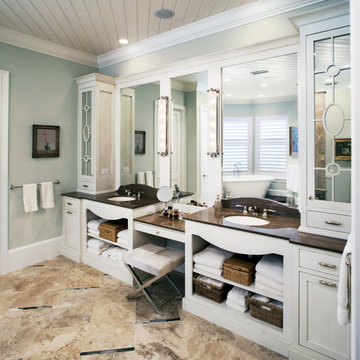
Photo- Neil Rashba
Inspiration pour une salle de bain principale traditionnelle avec un placard avec porte à panneau encastré, des portes de placard blanches, un carrelage marron, un lavabo encastré et un plan de toilette en marbre.
Inspiration pour une salle de bain principale traditionnelle avec un placard avec porte à panneau encastré, des portes de placard blanches, un carrelage marron, un lavabo encastré et un plan de toilette en marbre.

This luxury bathroom was created to be functional and elegant. With multiple seating areas, our homeowners can relax in this space. A beautiful chandelier with frosted lights create a diffused glow through this dream bathroom with a soaking tub and marble shower.
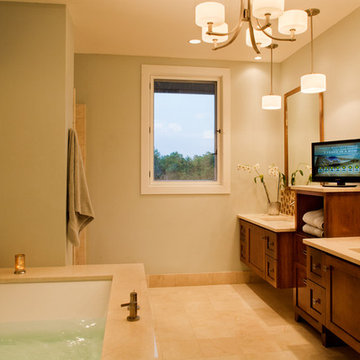
This Master Bath with it's His and Her vanity spaces and under-mount tub give the room a comfortable yet classic and serene feel.
Coles Hairston
Inspiration pour une grande salle de bain principale traditionnelle en bois foncé avec un mur beige, un sol en marbre, un lavabo encastré, un placard avec porte à panneau encastré, une baignoire encastrée, un carrelage beige, un carrelage marron, mosaïque, un plan de toilette en surface solide, une douche d'angle, WC séparés, un sol beige et une cabine de douche à porte battante.
Inspiration pour une grande salle de bain principale traditionnelle en bois foncé avec un mur beige, un sol en marbre, un lavabo encastré, un placard avec porte à panneau encastré, une baignoire encastrée, un carrelage beige, un carrelage marron, mosaïque, un plan de toilette en surface solide, une douche d'angle, WC séparés, un sol beige et une cabine de douche à porte battante.
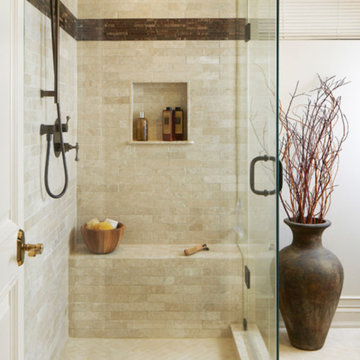
Cette image montre une salle de bain principale traditionnelle de taille moyenne avec une douche d'angle, un carrelage beige, un carrelage marron, un carrelage de pierre, un mur blanc et un sol en travertin.
Idées déco de salles de bains et WC classiques avec un carrelage marron
1

