Idées déco de petites cuisines avec des portes de placard marrons
Trier par :
Budget
Trier par:Populaires du jour
1 - 20 sur 1 466 photos
1 sur 3

This traditional Shaker Kitchen has a masculine feel with its chocolate lower cabinets and walls of subway tile. The apron farmhouse sink is the centerpiece of the galley juxtaposed with a contemporary pull-out faucet. By applying a mirror on the door it gives the impression that it leads to a Dining Room. The wide plank flooring in a walnut stain adds texture and richness to this space.
Laura Hull Photography

Idée de décoration pour une petite cuisine design avec un placard à porte plane, des portes de placard marrons, un plan de travail en quartz, une crédence blanche, une crédence en quartz modifié, un sol en marbre, aucun îlot, un sol beige et un plan de travail blanc.
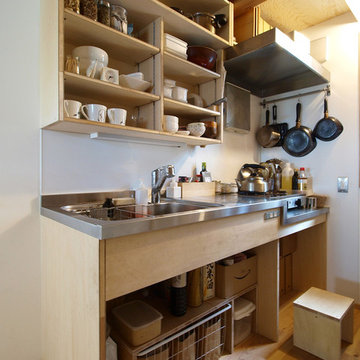
50m2・家族3人と猫の小さな家【LWH003】
シンプルなキッチン。「必要最低限の大きさでいい」と施主は言われた。長さ1.9m・奥行600。
Inspiration pour une petite cuisine linéaire asiatique avec un évier 1 bac, un placard sans porte, des portes de placard marrons, un plan de travail en inox, un sol en bois brun et un sol marron.
Inspiration pour une petite cuisine linéaire asiatique avec un évier 1 bac, un placard sans porte, des portes de placard marrons, un plan de travail en inox, un sol en bois brun et un sol marron.

Aménagement d'une petite cuisine américaine industrielle en U avec un évier posé, un placard à porte plane, des portes de placard marrons, un plan de travail en bois, une crédence bleue, une crédence en brique, parquet foncé, une péninsule, un sol marron et un électroménager noir.
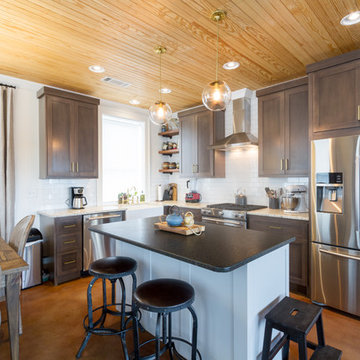
This compact kitchen feels large with custom cabinets, and the tongue and groove ceiling that flows throughout the space. The gray island with leathered granite is a great focal point and easily draws your eye to the to the walnut stained custom cabinets.

Réalisation d'une petite cuisine américaine tradition en U avec un évier encastré, un placard avec porte à panneau surélevé, des portes de placard marrons, un plan de travail en quartz, une crédence blanche, une crédence en carrelage métro, un électroménager en acier inoxydable, un sol en bois brun et îlot.
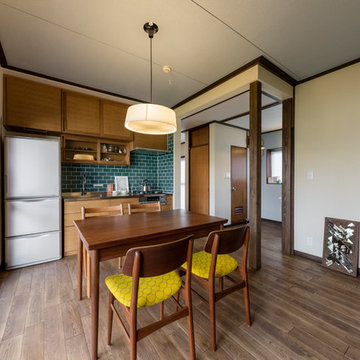
オリジナルキッチン ミッドセンチュリー キッチン収納
オーダーメイドだから自在に出来る高さや幅、シンクの大きさや数。もちろんタイルも自由に選べてお料理することが楽しくなるキッチンです。取っ手は今回は真鍮を使用しました。楽しく理想の暮らしはキッチンから
Exemple d'une petite cuisine américaine linéaire asiatique avec un plan de travail en inox, une crédence verte, un sol marron, un évier encastré, un placard à porte affleurante, des portes de placard marrons, une crédence en céramique, un électroménager en acier inoxydable, parquet foncé, aucun îlot et un plan de travail marron.
Exemple d'une petite cuisine américaine linéaire asiatique avec un plan de travail en inox, une crédence verte, un sol marron, un évier encastré, un placard à porte affleurante, des portes de placard marrons, une crédence en céramique, un électroménager en acier inoxydable, parquet foncé, aucun îlot et un plan de travail marron.
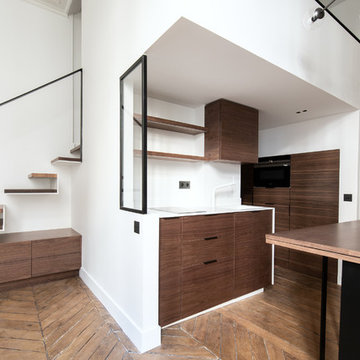
Victor Grandgeorge - Photosdinterieurs
Cette photo montre une petite cuisine ouverte linéaire et encastrable tendance avec un évier encastré, un placard à porte affleurante, des portes de placard marrons, un plan de travail en surface solide, une crédence blanche, un sol en bois brun, îlot, un sol marron et un plan de travail blanc.
Cette photo montre une petite cuisine ouverte linéaire et encastrable tendance avec un évier encastré, un placard à porte affleurante, des portes de placard marrons, un plan de travail en surface solide, une crédence blanche, un sol en bois brun, îlot, un sol marron et un plan de travail blanc.

One of the other design desires was to give the space a sleek, modern look by picking the right cabinet door styles from IKEA. “I definitely wanted this kitchen to have timeless style, be highly functional and require very little maintenance,” Todd says.
He ended up selecting brown VOXTORP and white RINGHULT cabinet fronts, and light gray BROKHULT drawer fronts to complement the walnut-style SEKTION cabinets.
“The VOXTORP was a brand-new front that had come out after working with IKD. There were no good examples of completed kitchens to look at since it was so new, but they turned out way better than I expected!” he says.
The cabinets are complemented by stainless steel GREVSTA toe kicks and light-colored quartz countertops, which were supplied from a vendor through the contractor.

The original historical home had very low ceilings and limited views and access to the deck and pool. By relocating the laundry to a new mud room (see other images in this project) we were able to open the views and space to the back yard. By lowering the floor into the basement creating a small step down from the front dining room, we were able to gain more head height. Additionally, adding a coffered ceiling, we disguised the structure while offering slightly more height in between the structure members. While this job was an exercise in structural gymnastics, the results are a clean, open and functional space for today living while honoring the historic nature and proportions of the home.
Kubilus Photo
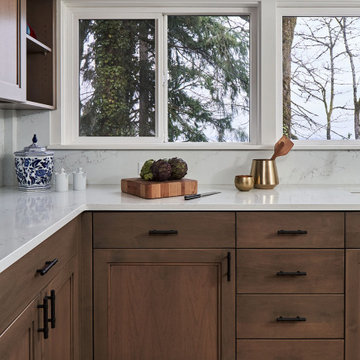
The lower-level kitchen is simple and elegant with natural wood cabinets, black pulls, a white quartz countertop, and three windows on the sink wall overlooking the city of Portland.
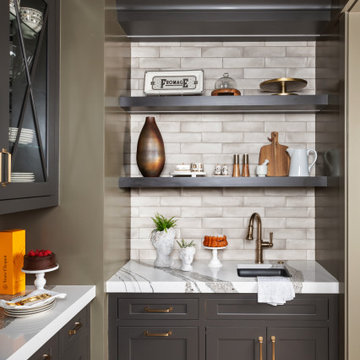
Photo credit Stylish Productions
Cette image montre une petite arrière-cuisine minimaliste avec un évier encastré, un placard avec porte à panneau encastré, des portes de placard marrons, un plan de travail en quartz modifié, une crédence blanche, une crédence en carreau de porcelaine, parquet clair, îlot, un plan de travail blanc et un plafond en bois.
Cette image montre une petite arrière-cuisine minimaliste avec un évier encastré, un placard avec porte à panneau encastré, des portes de placard marrons, un plan de travail en quartz modifié, une crédence blanche, une crédence en carreau de porcelaine, parquet clair, îlot, un plan de travail blanc et un plafond en bois.
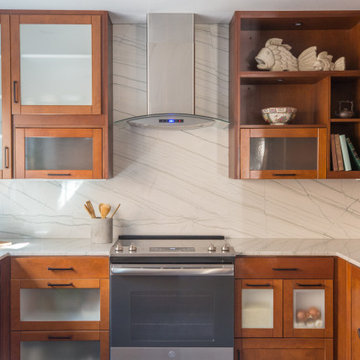
Renovated this 1970's split-level home in San Diego
using pre-owned cabinets and second-hand finds to stay within the client's modest budget. A combination of cherry cabinets, macaubus quartzite, and porcelain floors provide a warm and organic aesthetic.
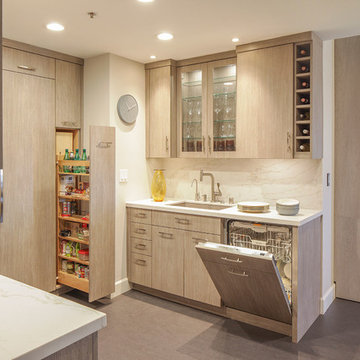
Francis Combes
Idées déco pour une petite cuisine encastrable contemporaine en U fermée avec un évier encastré, un placard à porte plane, des portes de placard marrons, un plan de travail en quartz modifié, une crédence blanche, une crédence en dalle de pierre, un sol en linoléum, aucun îlot, un sol gris et un plan de travail blanc.
Idées déco pour une petite cuisine encastrable contemporaine en U fermée avec un évier encastré, un placard à porte plane, des portes de placard marrons, un plan de travail en quartz modifié, une crédence blanche, une crédence en dalle de pierre, un sol en linoléum, aucun îlot, un sol gris et un plan de travail blanc.

Cette image montre une petite cuisine américaine traditionnelle en L avec un évier encastré, un placard avec porte à panneau encastré, des portes de placard marrons, un plan de travail en quartz modifié, une crédence blanche, une crédence en dalle de pierre, un électroménager en acier inoxydable, un sol en bois brun, îlot, un sol marron et un plan de travail blanc.

CAMBRIA QUARTZ SURFACES: Perimeter & Island
Set against a bone-white marbled backdrop, bold translucent olive green veins plunge in various directions with subtle white and black tributaries interspersed throughout Skara Brae slabs.
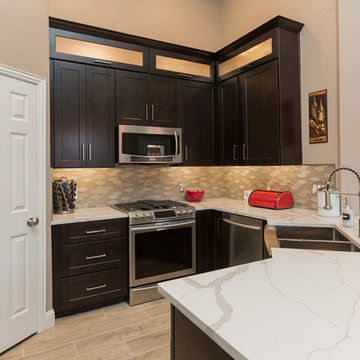
This customer wanted to replace their very outdated kitchen with a very modern style/feel. The results are absolutely gorgeous. It provides a great balance of contrast and the final product looks huge
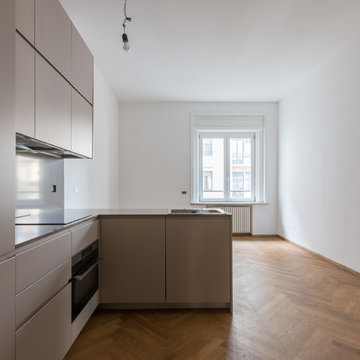
Cette image montre une petite cuisine ouverte encastrable design en L avec un évier posé, un placard à porte plane, des portes de placard marrons, un plan de travail en quartz, un sol en bois brun et un plan de travail gris.
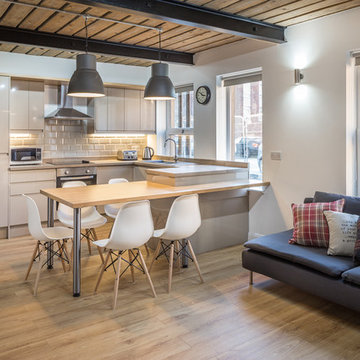
Inspiration pour une petite cuisine ouverte design en U avec un placard à porte plane, des portes de placard marrons, une crédence blanche, une crédence en carrelage métro, un électroménager en acier inoxydable, parquet clair, une péninsule et un sol beige.
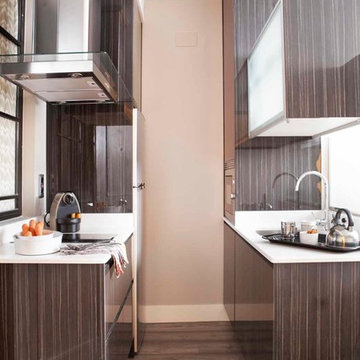
Idées déco pour une petite cuisine parallèle contemporaine avec un placard à porte plane, des portes de placard marrons, parquet foncé et un plan de travail blanc.
Idées déco de petites cuisines avec des portes de placard marrons
1