Idées déco de petites cuisines avec des portes de placard marrons
Trier par :
Budget
Trier par:Populaires du jour
21 - 40 sur 1 466 photos
1 sur 3

Réalisation d'une petite cuisine ouverte linéaire design avec un placard à porte plane, des portes de placard marrons, un plan de travail en quartz, une crédence blanche, un sol en bois brun et îlot.

Client is a young professional who wanted to brighten her kitchen and make unique elements that reflects her style. KTID replaced side cabinets with reclaimed wood shelves. Crystal knobs replace Dry Bar Drawer pulls.. KTID suggested lowering the bar height counter, creating a rustic vs elegant style using reclaimed wood, glass backsplash and quartz waterfall countertop. KTID changed paint color to a darker shade of blue. The pantry was enlarged by removing the wall between the pantry and the refrigerator and putting in a pantry cabinet with roll-out shelves.
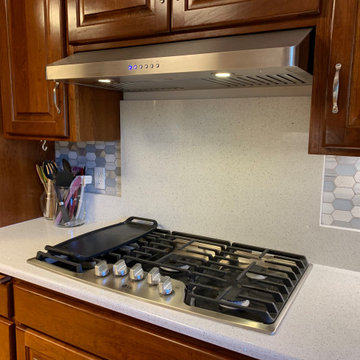
The PLJW 185 is one of our most popular range hoods. At just five inches tall, it is exceptionally low profile and lightweight, perfect for the average cook. It pulls 600 CFM, which is great for those who cook daily. The dishwasher-safe stainless steel baffle filters are easily removable and quick to clean. Two LED lights provide you with optimal coverage for your cooktop – and they'll last you years!
For more information on this product, check out the product pages here:
https://www.prolinerangehoods.com/catalogsearch/result/?q=185
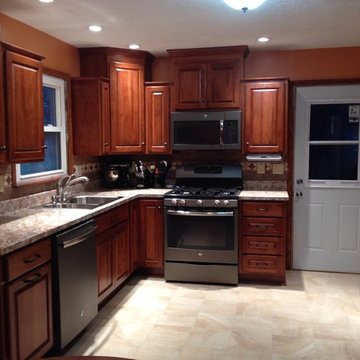
Kitchen remodel project in central Illinois using Haas Signature Series semi-custom cabinets, Wilsonart Golden Romona laminate countertops and Richard Randall's kitchen design.
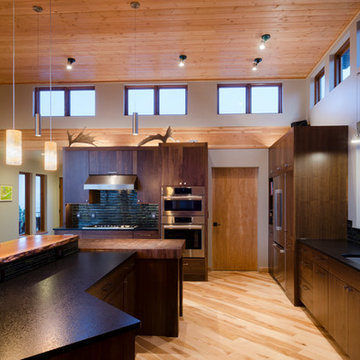
Photo Credit: John Reddy
Cette image montre une petite cuisine américaine design en U avec un évier 2 bacs, un placard avec porte à panneau surélevé, des portes de placard marrons, un plan de travail en granite, une crédence noire, une crédence en mosaïque, un électroménager en acier inoxydable, parquet clair et îlot.
Cette image montre une petite cuisine américaine design en U avec un évier 2 bacs, un placard avec porte à panneau surélevé, des portes de placard marrons, un plan de travail en granite, une crédence noire, une crédence en mosaïque, un électroménager en acier inoxydable, parquet clair et îlot.
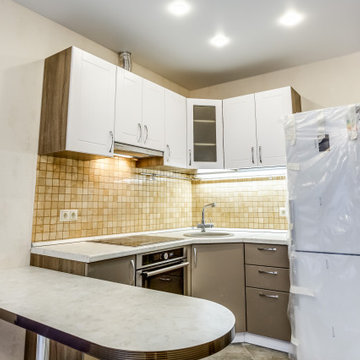
Кухня в студии ЖК Рублевский
Cette image montre une petite cuisine américaine en L avec un évier encastré, des portes de placard marrons, une crédence jaune, une crédence en céramique, un électroménager blanc, un sol en carrelage de céramique, îlot, un sol gris et un plan de travail blanc.
Cette image montre une petite cuisine américaine en L avec un évier encastré, des portes de placard marrons, une crédence jaune, une crédence en céramique, un électroménager blanc, un sol en carrelage de céramique, îlot, un sol gris et un plan de travail blanc.
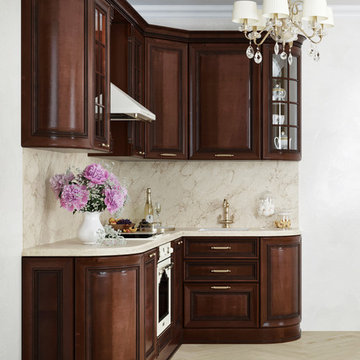
Exemple d'une petite cuisine chic en L fermée avec un évier encastré, un placard à porte vitrée, des portes de placard marrons, un plan de travail en quartz modifié, une crédence beige, un électroménager blanc, un sol en bois brun, aucun îlot, un sol beige et un plan de travail beige.
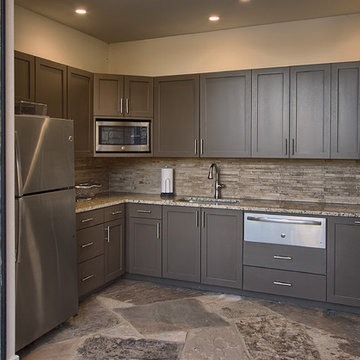
Sink: Pro Flo Single Bowl; undermound; stainless steel; 30x17 3/4
Valve: Delta Cassidy Pull Down; stainless steel
Ceiling: Behr Semi Transparent Exterior Stain
Cabinets: Paint Grade; Match Danver; semi gloss
Countertops: Granite; Santa Cecilia; flat polish; 3cm
Backsplash: Costa Rei Interlooking Accent 12x20; Oromiele
Refrigerator: GE Top-Freezer Refrigerator; stianless steel
Microwave: GE Profile Series countertop micro; stainless steel
Warming Drawer: GE Profile Series 30"; stainless steel
Roll Up Shutters: Texas Sun & Shade/ Rollac Shutter of Texas; Medium Bronze
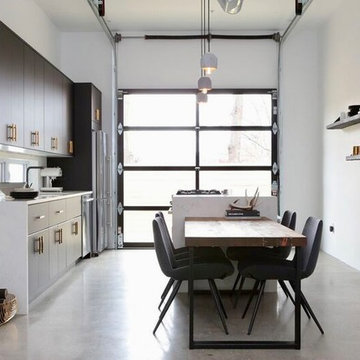
Furniture by Weisshouse, Kitchen Design by Camden and Heather Leeds, Photograhpy by Adam Milliron
Idée de décoration pour une petite cuisine ouverte parallèle minimaliste avec un évier 1 bac, un placard à porte plane, des portes de placard marrons, un plan de travail en béton, une crédence blanche, un électroménager en acier inoxydable, sol en béton ciré, îlot et un sol gris.
Idée de décoration pour une petite cuisine ouverte parallèle minimaliste avec un évier 1 bac, un placard à porte plane, des portes de placard marrons, un plan de travail en béton, une crédence blanche, un électroménager en acier inoxydable, sol en béton ciré, îlot et un sol gris.
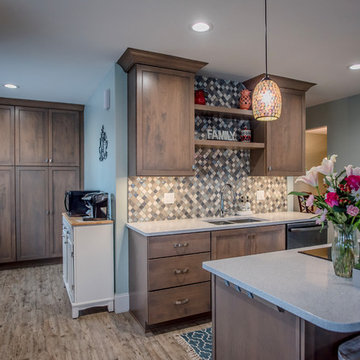
Northpeak Design Photography
Cette photo montre une petite arrière-cuisine linéaire chic avec un évier 2 bacs, un placard à porte shaker, des portes de placard marrons, un plan de travail en quartz modifié, une crédence bleue, une crédence en carreau de verre, un électroménager en acier inoxydable, un sol en vinyl, îlot, un sol marron et un plan de travail blanc.
Cette photo montre une petite arrière-cuisine linéaire chic avec un évier 2 bacs, un placard à porte shaker, des portes de placard marrons, un plan de travail en quartz modifié, une crédence bleue, une crédence en carreau de verre, un électroménager en acier inoxydable, un sol en vinyl, îlot, un sol marron et un plan de travail blanc.
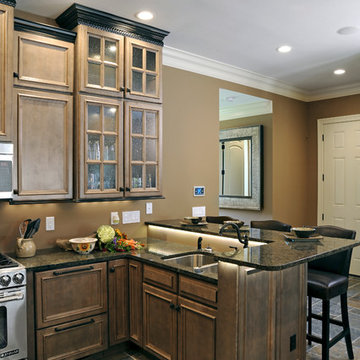
Inspiration pour une petite cuisine ouverte encastrable traditionnelle en L avec un placard à porte affleurante, des portes de placard marrons, un plan de travail en granite, un sol en ardoise et une péninsule.
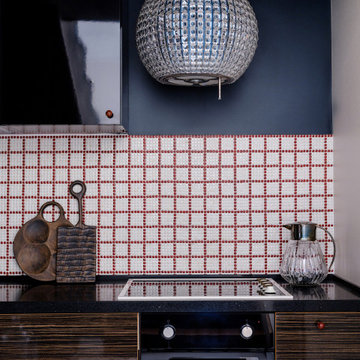
Aménagement d'une petite cuisine en L fermée avec un évier posé, des portes de placard marrons, un plan de travail en quartz, un sol en marbre, aucun îlot, un sol blanc et plan de travail noir.
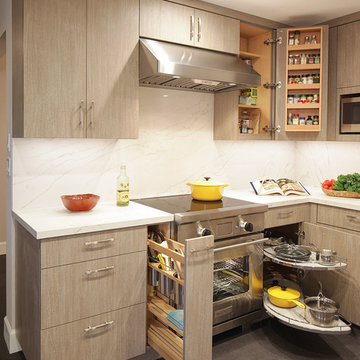
Francis Combes
Exemple d'une petite cuisine tendance en U fermée avec un évier encastré, un placard à porte plane, des portes de placard marrons, un plan de travail en quartz modifié, une crédence blanche, une crédence en dalle de pierre, un électroménager en acier inoxydable, un sol en linoléum, aucun îlot, un sol gris et un plan de travail blanc.
Exemple d'une petite cuisine tendance en U fermée avec un évier encastré, un placard à porte plane, des portes de placard marrons, un plan de travail en quartz modifié, une crédence blanche, une crédence en dalle de pierre, un électroménager en acier inoxydable, un sol en linoléum, aucun îlot, un sol gris et un plan de travail blanc.
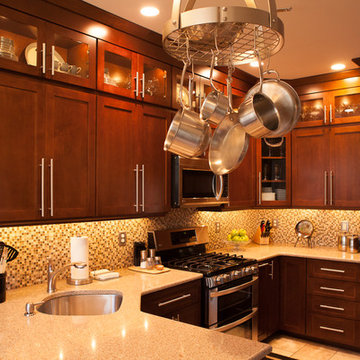
Robbinsville, NJ Kitchen remodel
Our homeowner wanted to update the builders standard kitchen cabinets, with so many options available we where able to find a perfect blend that fit the budget and met the homeowner's expectations. Mission Maple with cognac finish cabinets matched with Silestone quartz tops created the look of this contemporary townhouse. Many thanks to all who worked on this project, especially our homeowner Peter.
Photography by AJ. Malave
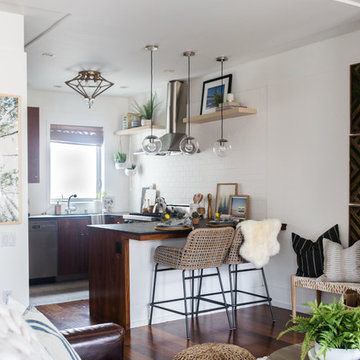
White and bright backsplash and backing to this dark cabinet kitchen. Painted glass subway tile a matte white to give it a brick finish.
Aménagement d'une petite cuisine ouverte éclectique en L avec un évier 1 bac, un placard à porte plane, des portes de placard marrons, un plan de travail en béton, une crédence blanche, une crédence en carrelage métro, un électroménager en acier inoxydable, parquet foncé, îlot et un sol marron.
Aménagement d'une petite cuisine ouverte éclectique en L avec un évier 1 bac, un placard à porte plane, des portes de placard marrons, un plan de travail en béton, une crédence blanche, une crédence en carrelage métro, un électroménager en acier inoxydable, parquet foncé, îlot et un sol marron.
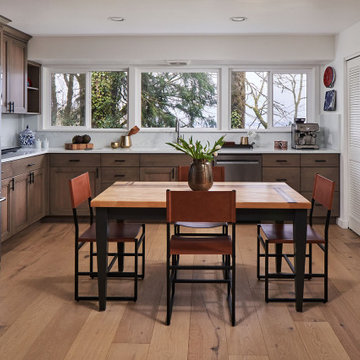
The lower-level kitchen is simple and elegant with natural wood cabinets, black pulls, a white quartz countertop, and three windows on the sink wall overlooking the city of Portland.
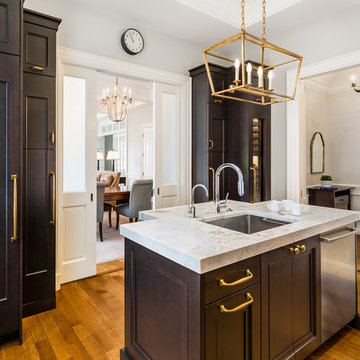
The homeowners of a beautiful Back Bay condominium renovate the kitchen and master bathroom and elevate the quality and function of the spaces. Lee Kimball designers created a plan to maximize the storage and function for regular gourmet cooking in the home. The custom door style, designed specifically for the homeowners, works perfectly on the Sub-Zero column refrigeration and wine unit. Brass finishes add to the traditional charm found throughout the unit.
Photo Credit: Edua Wilde
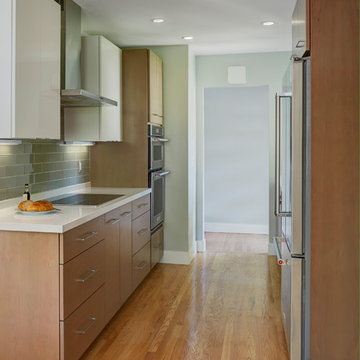
Photo By Mike Kaskel
Aménagement d'une petite cuisine américaine parallèle contemporaine avec des portes de placard marrons, un plan de travail en quartz, une crédence verte, une crédence en carreau de verre, un électroménager en acier inoxydable, aucun îlot et un plan de travail blanc.
Aménagement d'une petite cuisine américaine parallèle contemporaine avec des portes de placard marrons, un plan de travail en quartz, une crédence verte, une crédence en carreau de verre, un électroménager en acier inoxydable, aucun îlot et un plan de travail blanc.
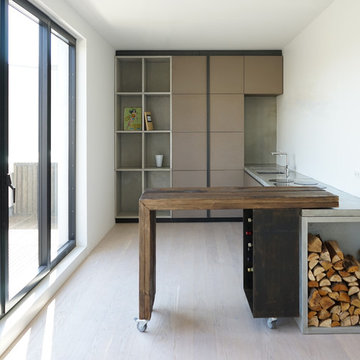
Idées déco pour une petite cuisine encastrable contemporaine en L fermée avec un évier encastré, un placard à porte plane, des portes de placard marrons, un plan de travail en béton, une crédence blanche, îlot, parquet clair et un sol beige.
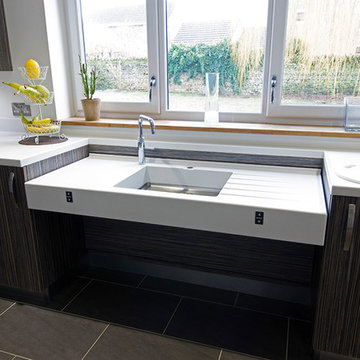
This kitchen is a wheelchair accessible kitchen designed by Adam Thomas of Design Matters. To ensure comfortable access for every member of the household, the sink area is height-adjustable with front mounted controls, special depth integrated sink and Quooker boiling water tap. The Corian worktop is fully height adjustable and has raised edges on all four sides to contain hot spills and reduce the risk of injury. Note the complete absence of trailing wires and plumbing supplies under worktop height. They are contained in a specially created void behind the modesty panel. There are safety stops on all four edges of the rise and fall worktop, including the bottom edge of the modesty panel, to protect feet. Photographs by Jonathan Smithies Photography. Copyright Design Matters KBB Ltd. All rights reserved.
Idées déco de petites cuisines avec des portes de placard marrons
2