Idées déco de petites cuisines avec des portes de placard rouges
Trier par :
Budget
Trier par:Populaires du jour
1 - 20 sur 484 photos
1 sur 3
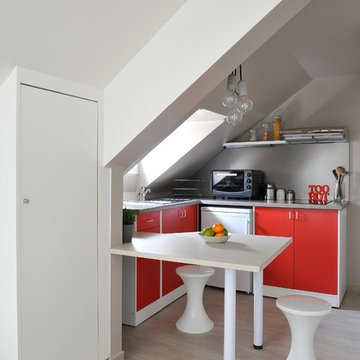
Création d’un studio étudiant par la réunion de deux chambres de bonne, au dernier étage sous combles, dans un immeuble haussmannien rue de Rivoli. L’espace exigüe, tout en longueur et presque entièrement sous pente est agencé afin d’en faire un logement confortable et fonctionnel. Une rénovation complète du lieu a été réalisée : réfection totale du sol, réalisation d'une isolation thermique des combles via de nouveaux isolants performants, création d’une salle de bain avec wc, création d’une cuisine comprenant de nombreux rangements, conception d’éléments de mobilier sur mesure optimisant l’espace.
Crédits photos Antonio Duarte
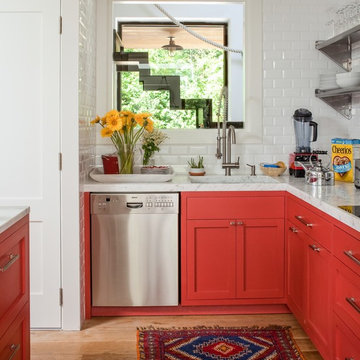
Idée de décoration pour une petite cuisine marine en L avec un évier 1 bac, un placard à porte shaker, des portes de placard rouges, une crédence blanche, une crédence en carrelage métro, un électroménager en acier inoxydable, parquet clair, un plan de travail multicolore et fenêtre au-dessus de l'évier.
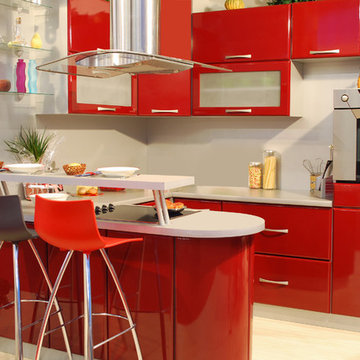
Chic Contemporary - Maroon Cabinets
Idée de décoration pour une petite cuisine ouverte minimaliste en U avec un évier posé, un placard à porte plane, des portes de placard rouges, un plan de travail en surface solide, une crédence grise, parquet clair, une péninsule et un sol beige.
Idée de décoration pour une petite cuisine ouverte minimaliste en U avec un évier posé, un placard à porte plane, des portes de placard rouges, un plan de travail en surface solide, une crédence grise, parquet clair, une péninsule et un sol beige.
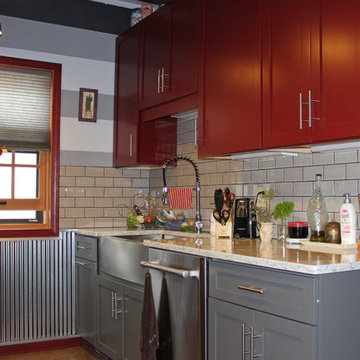
This galley kitchen remodel features Dura Supreme cabinetry with the Homestead Panel Plus door style. The wall cases are done in a spicy Salsa Red paint finish and the lower base units compliment with a beautiful Storm Gray. Drawer fronts feature a PC shaker design. Easy access is reached with roll out shelves in base units and a concealed recycle center. Cabinet hardware is by Stone Harbor. Counter tops are done in a Viatera Rococo quartz surface - made in the USA, durable, hygienic, stain resistant, low maintenance quartz with a 15 year transferable warranty. Contractor: Rezek Construction from Mishicot, WI

Russell Campaigne
Cette image montre une petite cuisine ouverte minimaliste en L avec un évier encastré, un placard à porte plane, des portes de placard rouges, un plan de travail en surface solide, un électroménager en acier inoxydable, un sol en liège et aucun îlot.
Cette image montre une petite cuisine ouverte minimaliste en L avec un évier encastré, un placard à porte plane, des portes de placard rouges, un plan de travail en surface solide, un électroménager en acier inoxydable, un sol en liège et aucun îlot.
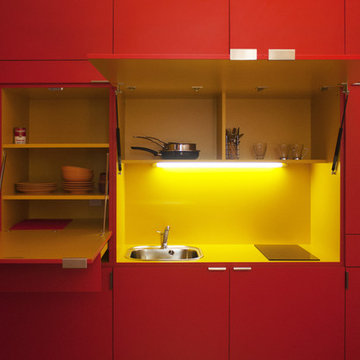
La cuisine s'ouvre comme un pop-up et dévoile ses secrets...
Photographe: Gilles sage
Idées déco pour une petite cuisine linéaire contemporaine fermée avec un évier 1 bac, des portes de placard rouges, une crédence jaune, aucun îlot et un plan de travail jaune.
Idées déco pour une petite cuisine linéaire contemporaine fermée avec un évier 1 bac, des portes de placard rouges, une crédence jaune, aucun îlot et un plan de travail jaune.
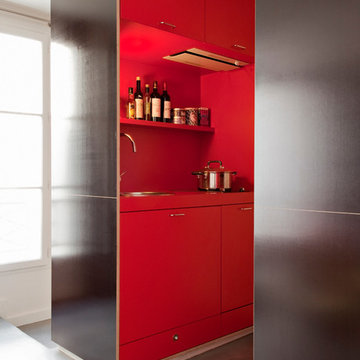
Idée de décoration pour une petite cuisine parallèle design fermée avec des portes de placard rouges et aucun îlot.
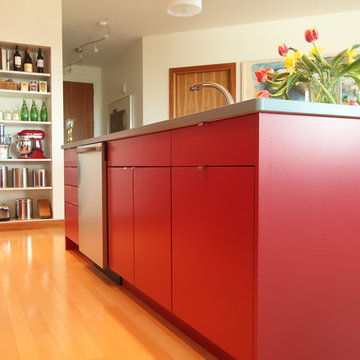
A trash pullout was added to the right of the sink and a stainless steel dishwasher was placed on the left side of the sink.
Photo: Erica Weaver
Exemple d'une petite cuisine ouverte moderne avec un évier encastré, un placard à porte plane, des portes de placard rouges, un plan de travail en surface solide, une crédence en dalle métallique, un électroménager en acier inoxydable, un sol en bois brun et îlot.
Exemple d'une petite cuisine ouverte moderne avec un évier encastré, un placard à porte plane, des portes de placard rouges, un plan de travail en surface solide, une crédence en dalle métallique, un électroménager en acier inoxydable, un sol en bois brun et îlot.
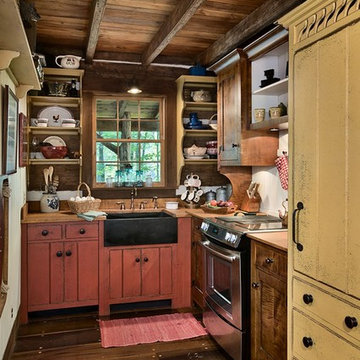
Roger Wade Studio - This kitchen was done by the Workshops of David T Smith. It features hidden refrigerator & dish washer, soap stone sink, curly maple top & cabinets. The original floor was refinished & made of 2" thick planks of Poplar wood.

Kitchen with blue switches and pink walls
Réalisation d'une petite cuisine américaine linéaire bohème avec un évier intégré, un placard à porte plane, des portes de placard rouges, un plan de travail en stratifié, une crédence rose, un électroménager de couleur, un sol en linoléum, aucun îlot, un sol rose et un plan de travail blanc.
Réalisation d'une petite cuisine américaine linéaire bohème avec un évier intégré, un placard à porte plane, des portes de placard rouges, un plan de travail en stratifié, une crédence rose, un électroménager de couleur, un sol en linoléum, aucun îlot, un sol rose et un plan de travail blanc.

Compact kitchen in the Caretakers Apartment complete with 24" glass top GE Electric Free-Standing Range and 24" LG Fridge and Freezer Combo (not shown).
Red painted shaker cabinets, with white glass knobs and Pental Quartz countertops and 4" blacksplash in "Polished Cashmere".
Kohler stainless steel single bowl sink, top mounted, with Kohler Simplice faucet in vibrant stainless.
Wall mounted sconce above the sink is Shades of Sleek Contemporary bath light in rubbed bronze.
Walls are Sherwin Willams "White Heron Stain", baseboards, window sills and beams are hemlock in Wurth "Morgeau" stain. Flooring is Cathedral Plank in "Gold Coast Oak." Tongue and groove ceiling is rough sawn fir and spruce.
Floating shelves on sink wall use floating shelve brackets and are finished in the same wood at the exposed beams.
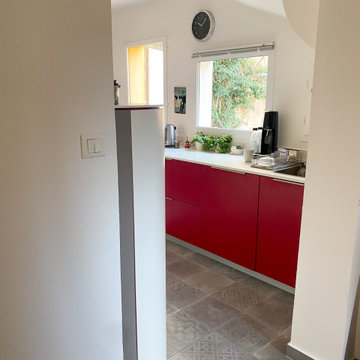
Nos clients sont venus nous voir avec une image bien précise d'un film de Pedro Almodovar.
Pour optimiser l'espace de cette cuisine de petite taille, nous avons employé des meubles de grandes profondeurs avec des dimensions sur mesures, permettant ainsi de gagner en espace de rangements, mais aussi en surface de plan de travail.
Le plan de travail et en quartz blanc afin de répondre au rouge pour apporter douceur et lumière.
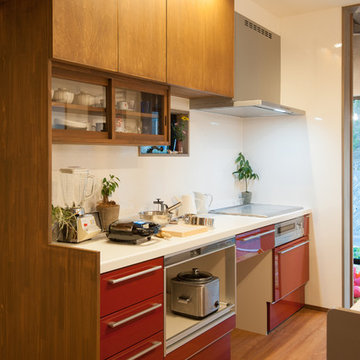
Cette photo montre une petite cuisine linéaire asiatique avec un placard à porte plane, des portes de placard rouges, un électroménager de couleur et un sol en bois brun.

This homeowner has long since moved away from his family farm but still visits often and thought it was time to fix up this little house that had been neglected for years. He brought home ideas and objects he was drawn to from travels around the world and allowed a team of us to help bring them together in this old family home that housed many generations through the years. What it grew into is not your typical 150 year old NC farm house but the essence is still there and shines through in the original wood and beams in the ceiling and on some of the walls, old flooring, re-purposed objects from the farm and the collection of cherished finds from his travels.
Photos by Tad Davis Photography
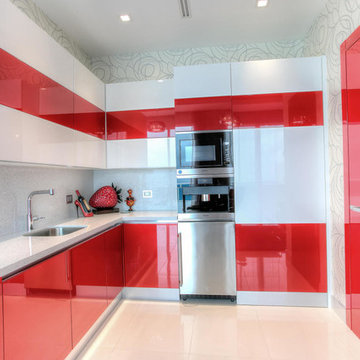
Exemple d'une petite cuisine ouverte tendance en U avec un évier encastré, un placard à porte plane, des portes de placard rouges, un plan de travail en quartz modifié, une crédence grise, une crédence en dalle de pierre, un électroménager de couleur, un sol en carrelage de porcelaine et aucun îlot.
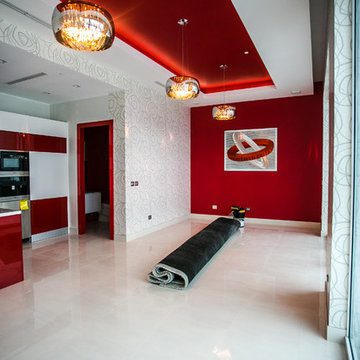
Aménagement d'une petite cuisine américaine contemporaine avec un évier 1 bac, un placard à porte plane, des portes de placard rouges, un plan de travail en granite, une crédence grise, une crédence en dalle de pierre, un sol en carrelage de céramique et aucun îlot.
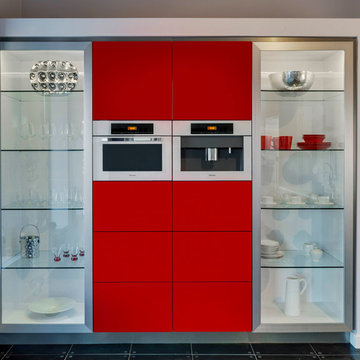
Inspiration pour une petite cuisine linéaire design fermée avec un placard à porte plane et des portes de placard rouges.
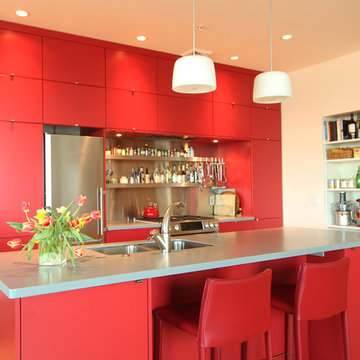
A compact 24" refrigerator/freezer was used to maximize storage space. All the storage on the range wall is 24" deep to maintain the sleek contemporary look. Storage was added on the backside of the island for rarely used items. Minimal hardware was used so that nothing broke up the lines of the cabinets.
Photo: Erica Weaver

This homeowner has long since moved away from his family farm but still visits often and thought it was time to fix up this little house that had been neglected for years. He brought home ideas and objects he was drawn to from travels around the world and allowed a team of us to help bring them together in this old family home that housed many generations through the years. What it grew into is not your typical 150 year old NC farm house but the essence is still there and shines through in the original wood and beams in the ceiling and on some of the walls, old flooring, re-purposed objects from the farm and the collection of cherished finds from his travels.
Photos by Tad Davis Photography
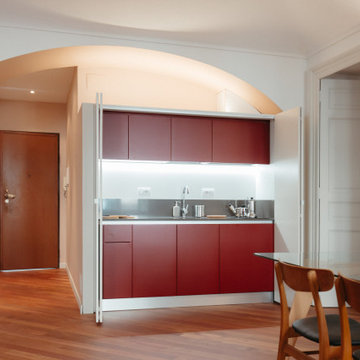
Cucina a scomparsa realizzata in laccato rosso su specifiche del cliente, completa di elettrodomestici da incasso e piano a induzione. Top in agglomerato di quarzo e ante lunghe totalmente a scomparsa.
Idées déco de petites cuisines avec des portes de placard rouges
1