Idées déco de petites cuisines avec des portes de placard rouges
Trier par :
Budget
Trier par:Populaires du jour
101 - 120 sur 484 photos
1 sur 3
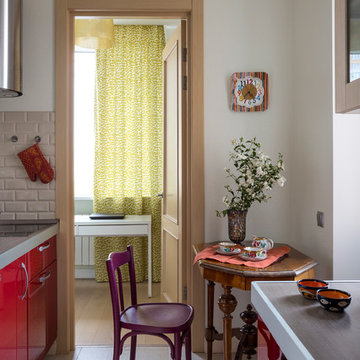
Кухня типа камбуз. Проходное помещение позволяет использовать коридор для увеличения кухни. Зеркало в прихожей увеличивает пространство. Светлый пол придает свежесть и легкость интерьеру.
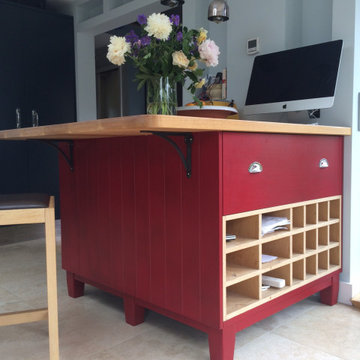
Upcycled Island with new oiled Oak worktop with overhang supported with new iron brackets and a new painted finish, Lu Lu's Rouge from Kitchen Cupboard Paint. The new lights above are from Rowen & Wren.
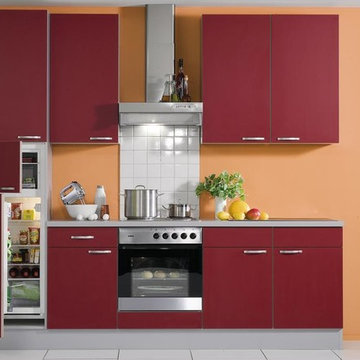
Diese moderne Küchenzeile ist einem rot gehalten und verfügt über eine Spüle, einem Backofen und über einen silbernen Herd. Weiterhin finden ein Hochschrank und drei Hängeschränke ihren Platz. In dem Hochschrank findet der Kühlschrank seinen Platz..
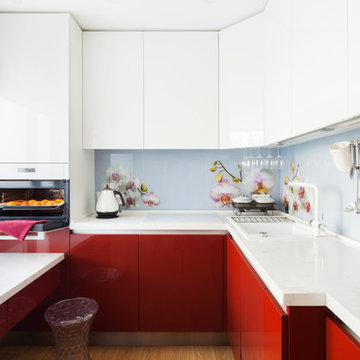
дизайнер Юлия Соловьева, фотограф Денис Комаров
Cette image montre une petite cuisine design en L avec un évier posé, un placard à porte plane, des portes de placard rouges, une crédence multicolore, une crédence en feuille de verre, aucun îlot et un sol marron.
Cette image montre une petite cuisine design en L avec un évier posé, un placard à porte plane, des portes de placard rouges, une crédence multicolore, une crédence en feuille de verre, aucun îlot et un sol marron.
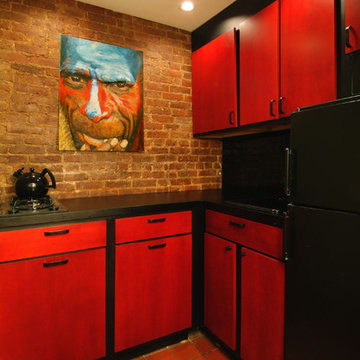
Small kitchen done with red lacquered cabinet doors and black frame.
Inspiration pour une petite cuisine bohème en L fermée avec un évier encastré, un placard à porte plane, des portes de placard rouges, un plan de travail en granite, un électroménager noir et tomettes au sol.
Inspiration pour une petite cuisine bohème en L fermée avec un évier encastré, un placard à porte plane, des portes de placard rouges, un plan de travail en granite, un électroménager noir et tomettes au sol.
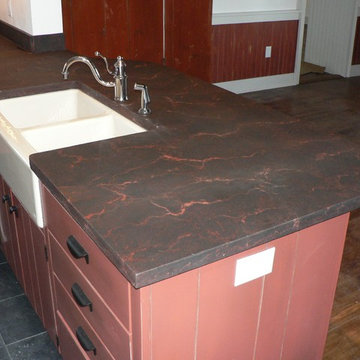
Aménagement d'une petite arrière-cuisine en U avec un évier de ferme, un placard à porte plane, des portes de placard rouges, un plan de travail en béton, une crédence blanche, un électroménager en acier inoxydable et un sol en carrelage de céramique.
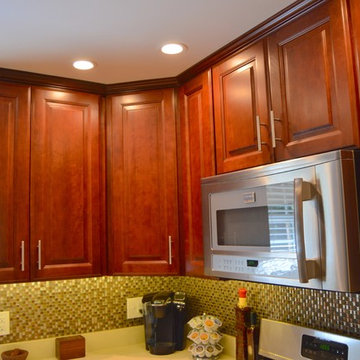
Exemple d'une petite cuisine chic en L fermée avec un évier encastré, un placard avec porte à panneau surélevé, des portes de placard rouges, un plan de travail en quartz modifié, une crédence multicolore, une crédence en feuille de verre, un électroménager en acier inoxydable, un sol en bois brun et aucun îlot.
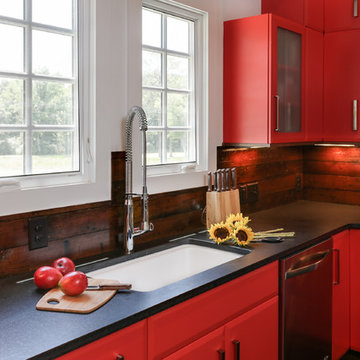
This homeowner has long since moved away from his family farm but still visits often and thought it was time to fix up this little house that had been neglected for years. He brought home ideas and objects he was drawn to from travels around the world and allowed a team of us to help bring them together in this old family home that housed many generations through the years. What it grew into is not your typical 150 year old NC farm house but the essence is still there and shines through in the original wood and beams in the ceiling and on some of the walls, old flooring, re-purposed objects from the farm and the collection of cherished finds from his travels.
Photos by Tad Davis Photography
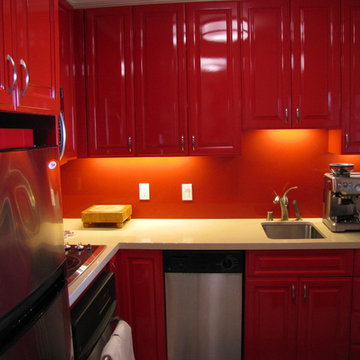
Exemple d'une petite cuisine tendance en U fermée avec un évier encastré, un placard avec porte à panneau surélevé, des portes de placard rouges, un plan de travail en surface solide, une crédence rouge, une crédence en céramique et un électroménager en acier inoxydable.
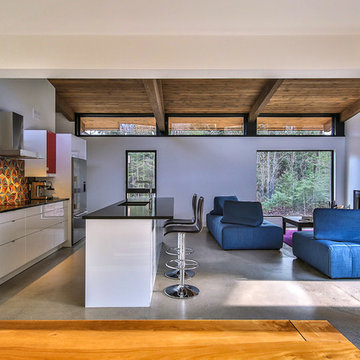
Martin Dufour architecte
Photographe: Dany St-Arnaud
Construction JRM Champagne
Aménagement d'une petite cuisine ouverte parallèle contemporaine avec un évier encastré, un placard à porte affleurante, des portes de placard rouges, un plan de travail en quartz, une crédence multicolore, une crédence en mosaïque, un électroménager en acier inoxydable, sol en béton ciré et îlot.
Aménagement d'une petite cuisine ouverte parallèle contemporaine avec un évier encastré, un placard à porte affleurante, des portes de placard rouges, un plan de travail en quartz, une crédence multicolore, une crédence en mosaïque, un électroménager en acier inoxydable, sol en béton ciré et îlot.
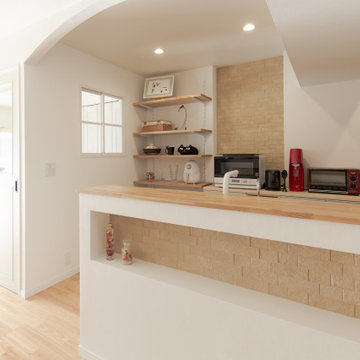
色や素材、天板のデザインにこだわった奥様専用空間
Aménagement d'une petite cuisine américaine parallèle victorienne avec un évier encastré, des portes de placard rouges, un plan de travail en surface solide, une crédence rose, un électroménager en acier inoxydable, un sol en bois brun, une péninsule, un sol beige et un plan de travail blanc.
Aménagement d'une petite cuisine américaine parallèle victorienne avec un évier encastré, des portes de placard rouges, un plan de travail en surface solide, une crédence rose, un électroménager en acier inoxydable, un sol en bois brun, une péninsule, un sol beige et un plan de travail blanc.
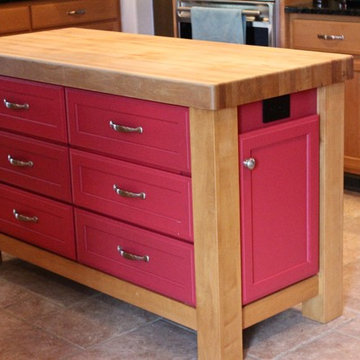
This island was retro fitted with a fun red cabinet insert to add a splash of color to an otherwise uniformly colored kitchen.
Idée de décoration pour une petite cuisine américaine tradition avec un placard avec porte à panneau encastré, des portes de placard rouges, un plan de travail en bois, un électroménager en acier inoxydable, un sol en carrelage de céramique et îlot.
Idée de décoration pour une petite cuisine américaine tradition avec un placard avec porte à panneau encastré, des portes de placard rouges, un plan de travail en bois, un électroménager en acier inoxydable, un sol en carrelage de céramique et îlot.
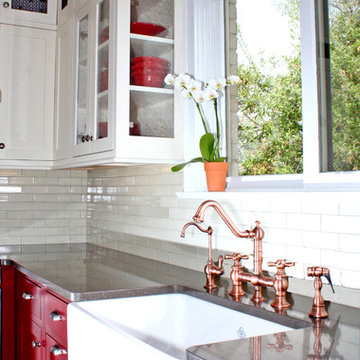
Réalisation d'une petite cuisine craftsman en U avec un évier de ferme, un placard à porte shaker, des portes de placard rouges, un plan de travail en quartz, une crédence blanche, une crédence en carrelage métro, un électroménager en acier inoxydable et un sol en bois brun.
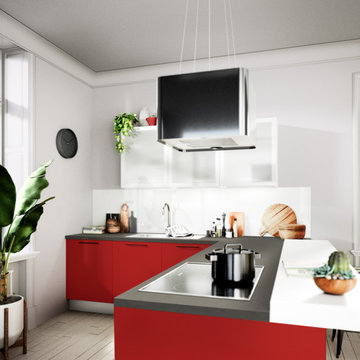
Inspiration pour une petite cuisine américaine linéaire minimaliste avec un évier 1 bac, un placard à porte plane, des portes de placard rouges, un plan de travail en stratifié, une crédence blanche, une crédence en feuille de verre, un électroménager noir, parquet clair, une péninsule, un sol beige et un plan de travail gris.
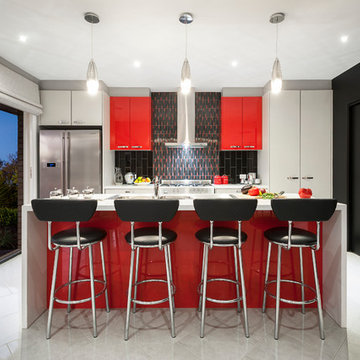
The designing of the new Display Home, to be built at 48 Langdon Drive at Mernda Villages, Mernda has given Davis Sanders Homes the opportunity to showcase our custom design capabilities and demonstrate how some of the challenges of a small sloping site can be addressed economically, without compromising the floorplan.
This 448m2 block, with its 1.4 metres of fall across the block, required a Display Home that could be reproduced by clients on their own sloping site. For that reason the home was designed in three separate sections so that each section could be moved up or down as the slope of the block required.
This eye catching home with retro styling certainly gets your attention. With a colour scheme of brilliant red, shining black, vivid orange, charcoal and white, the homes vibrant palate certainly gets your attention as soon as you walk through the front door. The orange striated angled wall of the entry foyer gives you a hint of things to come without being over powering.
The formal living room is located off the entry foyer and addresses a private court yard via French doors to the front of the home. Moving through the home, the central passageway directs you past 4 excellent sized bedrooms, main with walk through robe and ensuite, main bathroom and separate powder room. These bathrooms with their sticking colour schemes and textured high gloss tiles create outstanding points of interest within the home. A central stair case takes you up to the family room, meals area and kitchen which all open out to the undercover outdoor alfresco. The home has an abundance of light and open feel as all these areas address the garden and alfresco. The meals area and alfresco have a vaulted ceiling which not only adds interest and creates a feeling of space it also adds light and warm to this north facing aspect of the home. The kitchen combines vivid red 2pak overhead cupboards with a shiny black and red glass tiled splash back and stone benchtop in white all flanked by a feature wall to the laundry and walk in pantry.
Davis Sanders Homes
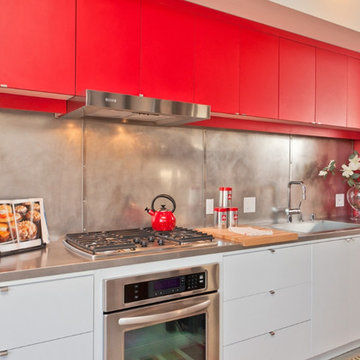
Kitchen with stainless steel countertops and backsplash
Réalisation d'une petite cuisine ouverte linéaire minimaliste avec un évier intégré, un placard à porte plane, des portes de placard rouges, un plan de travail en inox, un électroménager en acier inoxydable, sol en béton ciré et un sol gris.
Réalisation d'une petite cuisine ouverte linéaire minimaliste avec un évier intégré, un placard à porte plane, des portes de placard rouges, un plan de travail en inox, un électroménager en acier inoxydable, sol en béton ciré et un sol gris.
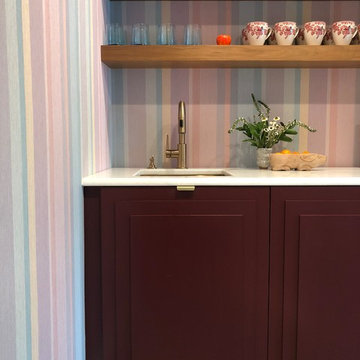
Exemple d'une petite cuisine linéaire éclectique avec un placard avec porte à panneau surélevé, des portes de placard rouges, un plan de travail en surface solide, une crédence multicolore et un plan de travail blanc.
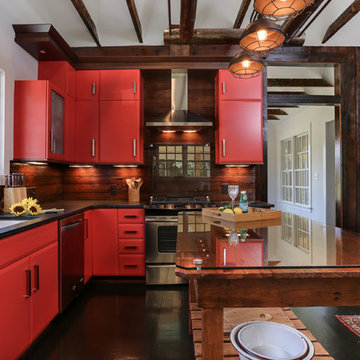
This homeowner has long since moved away from his family farm but still visits often and thought it was time to fix up this little house that had been neglected for years. He brought home ideas and objects he was drawn to from travels around the world and allowed a team of us to help bring them together in this old family home that housed many generations through the years. What it grew into is not your typical 150 year old NC farm house but the essence is still there and shines through in the original wood and beams in the ceiling and on some of the walls, old flooring, re-purposed objects from the farm and the collection of cherished finds from his travels.
Photos by Tad Davis Photography
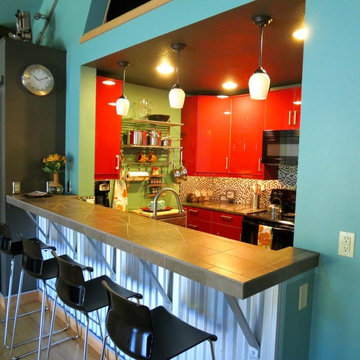
Wesson Barn Loft kitchen
Inspiration pour une petite cuisine parallèle design fermée avec un évier 2 bacs, un placard à porte plane, des portes de placard rouges, un plan de travail en inox, une crédence multicolore, une crédence en mosaïque, un électroménager noir et un sol en carrelage de porcelaine.
Inspiration pour une petite cuisine parallèle design fermée avec un évier 2 bacs, un placard à porte plane, des portes de placard rouges, un plan de travail en inox, une crédence multicolore, une crédence en mosaïque, un électroménager noir et un sol en carrelage de porcelaine.
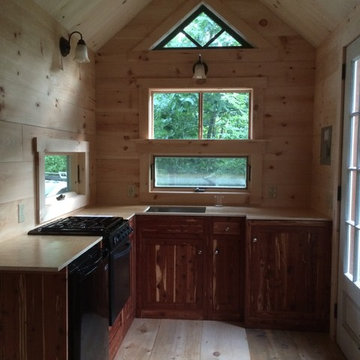
This is a tiny house kitchen in the works. The floor needs to be sanded and finished and the stainless still needs to be installed on the counter. The cabinets are made of reclaimed aromatic cedar and the floor from the loft of a carriage house. the pine from a local mill. I built the triangle window.
Idées déco de petites cuisines avec des portes de placard rouges
6