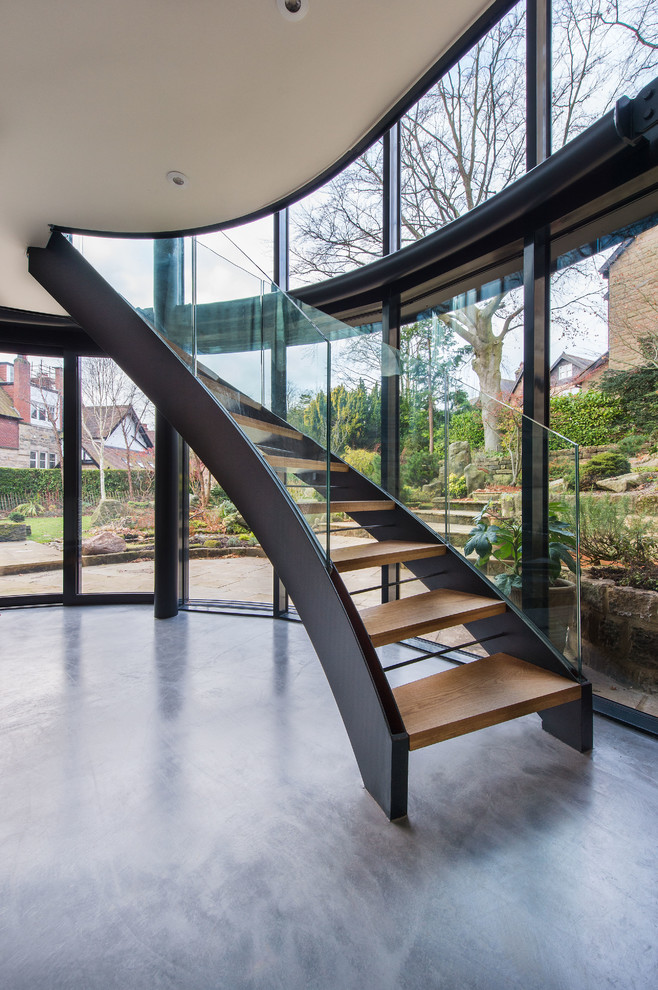
Curved Glazed Extension, Harrogate
Our brief was to provide a link from the ground floor of this Victorian House within the Harrogate conservation area, which, due to the sloping site, is a full storey above the garden at the rear of the house.
The existing kitchen/dining area has been linked with the garden via a floor-to-ceiling curved glass and steel extension, providing space for sitting and enjoying views of the landscaped garden at both the lower ground and ground floor levels.
Both the roof and mezzanine are punctuated by circular glazed openings, and the staircase linking the two levels is constructed from steel with timber treads and a frameless glazed balustrade.
Autres photos dans Curved Glazed Extension, Harrogate
