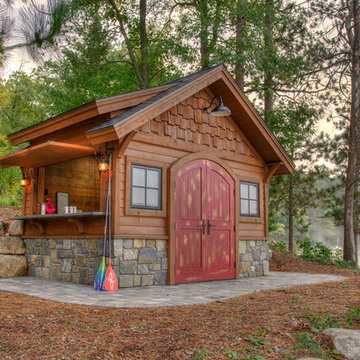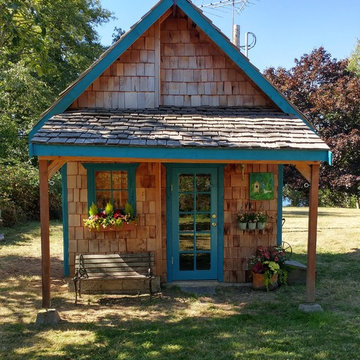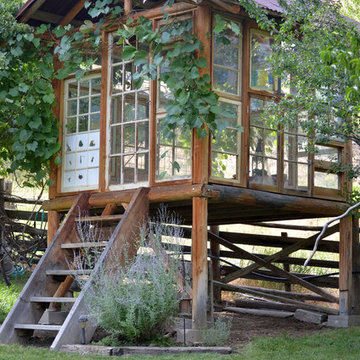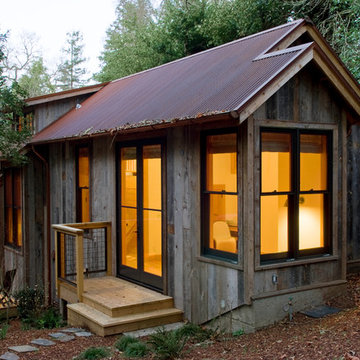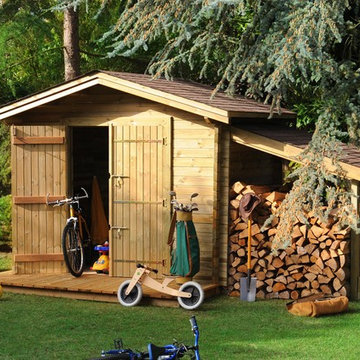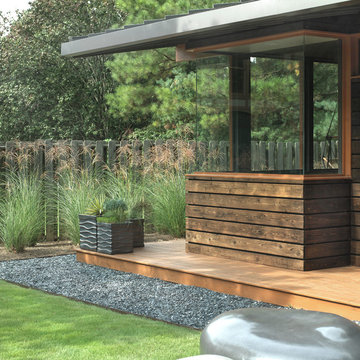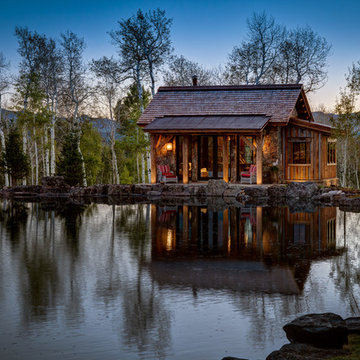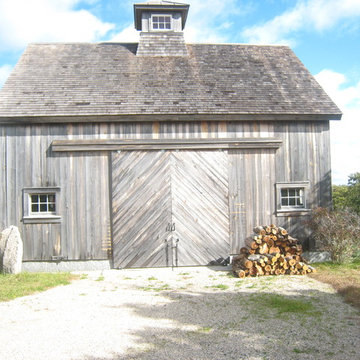Idées déco d'abris de jardin montagne
Trier par:Populaires du jour
81 - 100 sur 2 361 photos
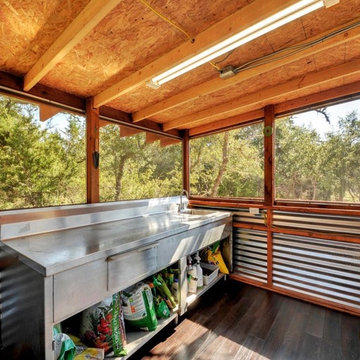
Potting shed complete with a recycled restaurant kitchen counter with sink.
Idée de décoration pour un abri de jardin chalet de taille moyenne.
Idée de décoration pour un abri de jardin chalet de taille moyenne.
Trouvez le bon professionnel près de chez vous
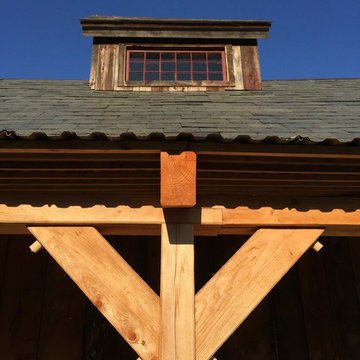
Photography by Andrew Doyle
This Sugar House provides our client with a bit of extra storage, a place to stack firewood and somewhere to start their vegetable seedlings; all in an attractive package. Built using reclaimed siding and windows and topped with a slate roof, this brand new building looks as though it was built 100 years ago. True traditional timber framing construction add to the structures appearance, provenance and durability.
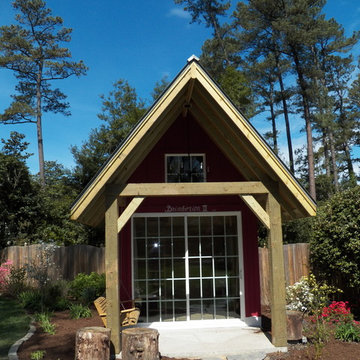
Virginia Tradition Builders LLC
Inspiration pour un abri de jardin séparé chalet.
Inspiration pour un abri de jardin séparé chalet.
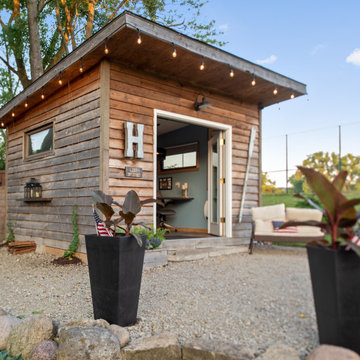
Shots of our iconic shed "Hanssel or Gretel". A play on words from the famous story, due to the families last name and this being a his or hers (#heshed #sheshed or #theyshed), but not a play on function. This dynamic homeowner crew uses the shed for their private offices, alongside e-learning, meeting, relaxing and to unwind. This 10'x10' are requires no permit and can be completed in less that 3 days (interior excluded). The exterior space is approximately 40'x40', still required no permitting and was done in conjunction with a landscape designer. Bringing the indoor to the outdoor for all to enjoy, or close the french doors and escape to zen! To see the video, go to: https://youtu.be/zMo01-SpaTs
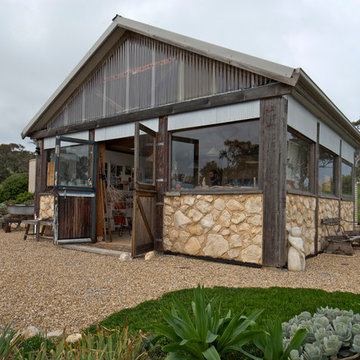
Photo: Jeni Lee © 2013 Houzz
Cette image montre un abri de jardin séparé chalet avec un bureau, studio ou atelier.
Cette image montre un abri de jardin séparé chalet avec un bureau, studio ou atelier.
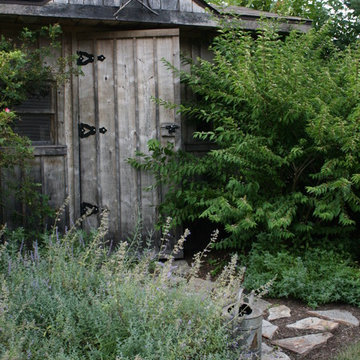
Previously farmland, this Central Pennsylvania country house mends well to its site. With nearly 8 acres of open lawn and meadow surrounding this traditional home and a woodland border, this property called for a diversity of planting and shaping of the outdoor spaces. The plant palette consisted of more traditional plants and those of the old paired with many native species to the eastern coast. A deck at the rear of the house provides an extension of the home. It’s equipped with an arbor with wisteria entwined around its beams that provide adequate shade during the hot hours of the day. The clients, avid gardeners and lovers of land, called for a potting shed. The structure was hand crafted on-site from salvaged lumber milled from the properties own trees. With the installation of solar panels, a vegetable patch, and orchard, it was important to not only screen their view but create definition on the property. A knack for the old, the clients made it easy to incorporate a connection to the farm’s past and add focal points along the journey with antique crates, water pumps, rustic barrels, and windmills.
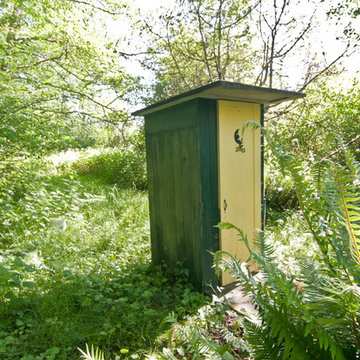
Louise Lakier Photography © 2012 Houzz
Cette photo montre un abri de jardin séparé montagne.
Cette photo montre un abri de jardin séparé montagne.
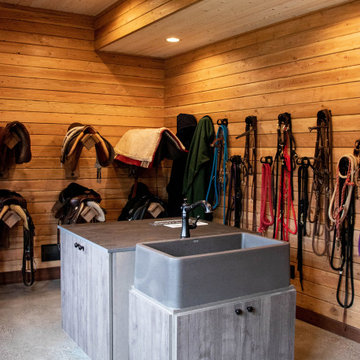
Barn Pros Denali barn apartment model in a 36' x 60' footprint with Ranchwood rustic siding, Classic Equine stalls and Dutch doors. Construction by Red Pine Builders www.redpinebuilders.com
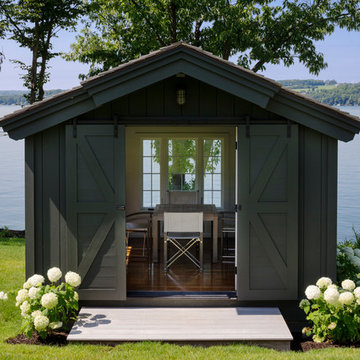
TEAM
Interior Design: LDa Architecture & Interiors
Builder: Dixon Building Company
Landscape Architect: Gregory Lombardi Design
Photographer: Greg Premru Photography
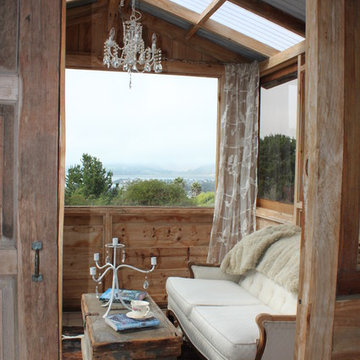
This lovely, rustic shed features re-purposed vintage windows and doors and urban forested pine lumber from Pacific Coast Lumber. With shiplap style paneling and a drop-down door which serves as a window when shut and a countertop when opened, this cozy and inviting space is the perfect place for outdoor dining and relaxing.
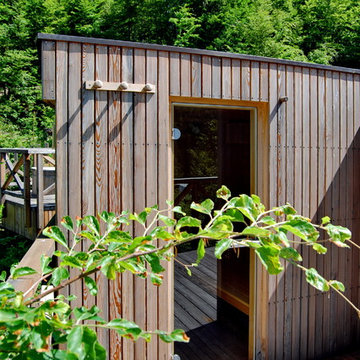
Outdoor sauna detail shows how it is immersed into surrounding nature. / design and photo: Landscape d.o.o. / fb landscape slovenia / www.landscape.si /
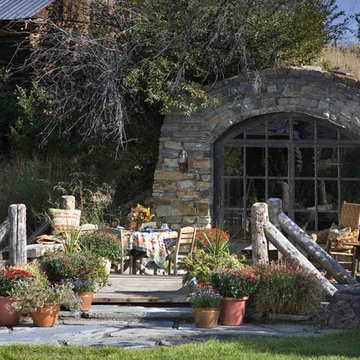
MillerRoodell Architects // Gordon Gregory Photography
Inspiration pour un abri de jardin chalet.
Inspiration pour un abri de jardin chalet.
Idées déco d'abris de jardin montagne
5
