Idées déco d'abris de piscine et pool houses
Trier par :
Budget
Trier par:Populaires du jour
21 - 40 sur 1 290 photos
1 sur 3
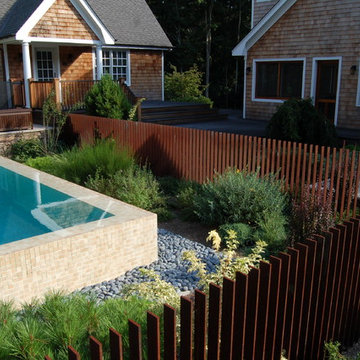
Cette image montre un Abris de piscine et pool houses arrière de taille moyenne et rectangle.
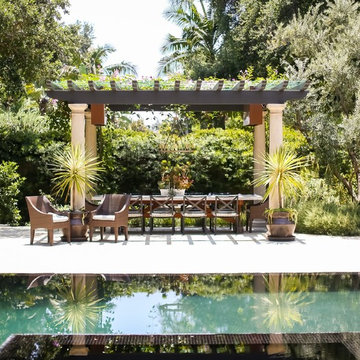
Exemple d'un grand Abris de piscine et pool houses arrière méditerranéen rectangle avec des pavés en pierre naturelle.
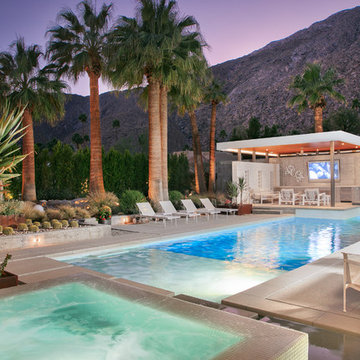
Idées déco pour un grand Abris de piscine et pool houses arrière rétro rectangle avec une dalle de béton.
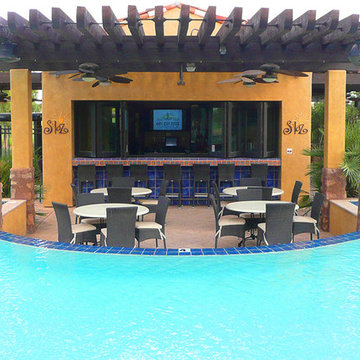
Idée de décoration pour un très grand Abris de piscine et pool houses arrière tradition sur mesure.
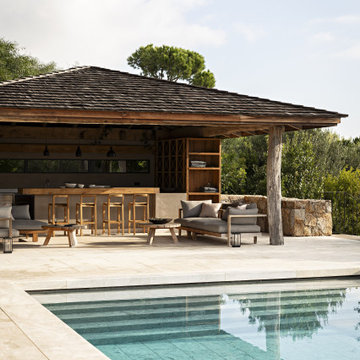
Piscine et pool house /
Anne-Claire Deriez Direction Artistique et Design /
Photo ©Yann Deret
Idées déco pour un Abris de piscine et pool houses bord de mer.
Idées déco pour un Abris de piscine et pool houses bord de mer.
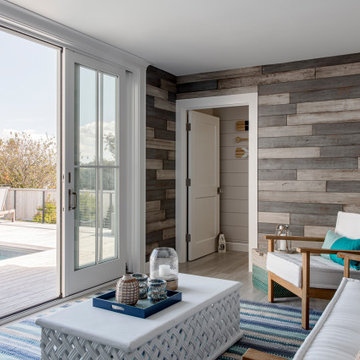
TEAM
Architect: LDa Architecture & Interiors
Interior Design: Kennerknecht Design Group
Builder: JJ Delaney, Inc.
Landscape Architect: Horiuchi Solien Landscape Architects
Photographer: Sean Litchfield Photography
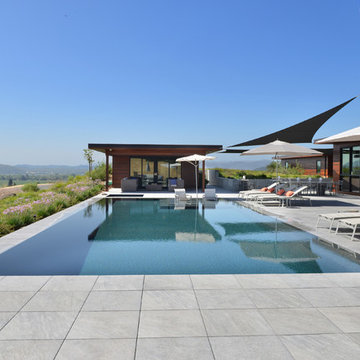
We installed the unseen Buzon roof deck pedestals and the Italian porcelain pavers in this 5,000 sf outdoor roof deck and pool patio.
Exemple d'un grand Abris de piscine et pool houses tendance rectangle.
Exemple d'un grand Abris de piscine et pool houses tendance rectangle.
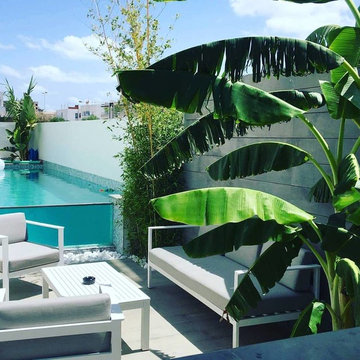
Réalisation d'un petit Abris de piscine et pool houses arrière minimaliste rectangle avec des pavés en pierre naturelle.
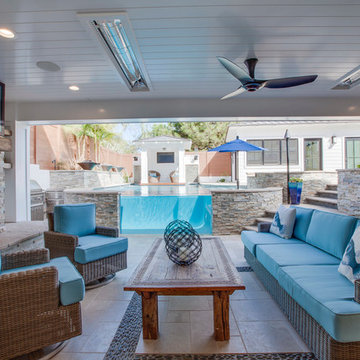
Idées déco pour un grand Abris de piscine et pool houses arrière classique sur mesure avec des pavés en pierre naturelle.
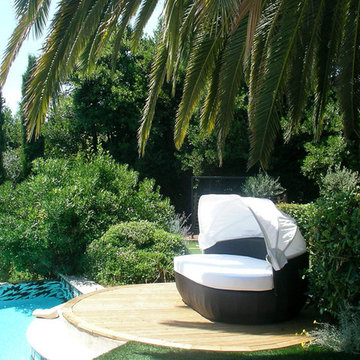
This project was a 7,000 square foot refurbishment of a traditional French villa. Here, we aimed to blend heritage luxury with cutting edge design for the Cannes’ high end rental market. The property features five unique bedrooms including a separate outdoor guest house. The brief for this design package was to work with the layouts on the ground and first floor but to re-distribute space in the basement and gardens whilst lifting the tired internal aesthetics of the whole villa to bring it tastefully and respectfully into the 21st Century, creating a chic French flavour to client and luxury rental market demands.
The flow of design from indoor to outdoor has allowed the villa to transcend the seasons, featuring a basement that now holds a bar, cinema room, games room and party area. For outdoor relaxation, it features a barbeque and outdoor bar area; infinity pool with Jacuzzi; tiered gardens providing a refreshing outdoor setting surrounded by tropical palms and grasses all designed to be enclosed in natural bamboo fencing creating lots of natural shade in this large half acre plot complemented by outdoor beds and loungers.
Images courtesy of Brickhouse Productions
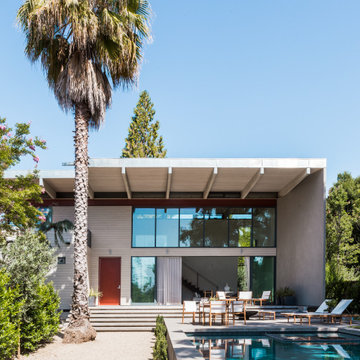
A city couple looking for a place to escape to in St. Helena, in Napa Valley, built this modern home, designed by Butler Armsden Architects. The double height main room of the house is a living room, breakfast room and kitchen. It opens through sliding doors to an outdoor dining room and lounge. We combined their treasured family heirlooms with sleek furniture to create an eclectic and relaxing sanctuary.
---
Project designed by ballonSTUDIO. They discreetly tend to the interior design needs of their high-net-worth individuals in the greater Bay Area and to their second home locations.
For more about ballonSTUDIO, see here: https://www.ballonstudio.com/
To learn more about this project, see here: https://www.ballonstudio.com/st-helena-sanctuary
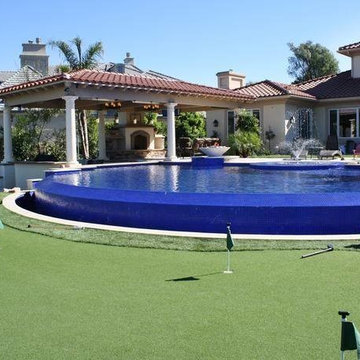
The natural grass seen on golf and putting greens might make people green with envy, since it’s so close cropped yet lush. But grass on putting greens needs an amazing amount of work to keep it healthy and manicured. Our golf and putting greens don’t.
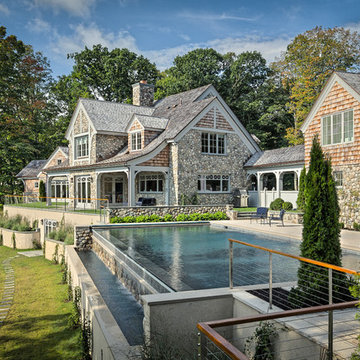
The house and swimming pool were designed to take full advantage of the magnificent and idyllic setting. A custom, Nutmeg Round retaining wall was built to raise and level the property and keep the swimming pool close to the home. A vanishing edge runs over 40ft along the full length of the pool and gives the illusion of dropping into the wetlands below. The pools is surrounded by an expansive, earth color Sahara Granite deck and equipped with an automatic cover.
Phil Nelson Imaging
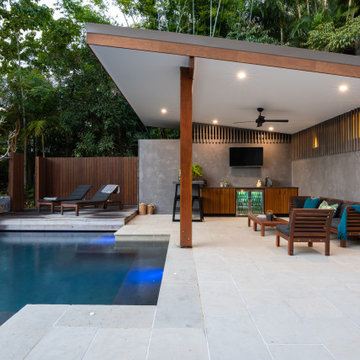
Idées déco pour un grand Abris de piscine et pool houses arrière exotique sur mesure avec des pavés en pierre naturelle.
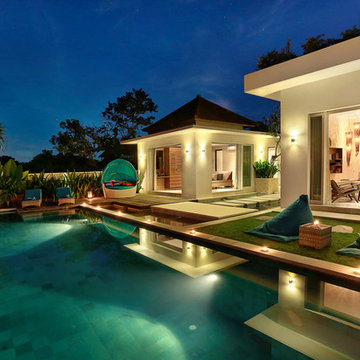
Jodie Cooper Design
Agus Darmika Photography
Inspiration pour un grand Abris de piscine et pool houses arrière ethnique rectangle avec des pavés en pierre naturelle.
Inspiration pour un grand Abris de piscine et pool houses arrière ethnique rectangle avec des pavés en pierre naturelle.
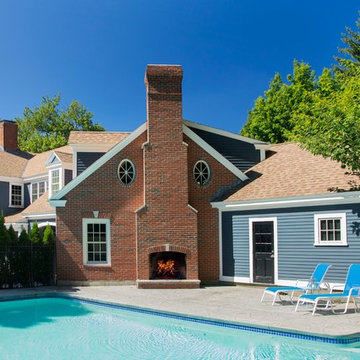
For the William Cook House (c. 1809) in downtown Beverly, Massachusetts, we were asked to create an addition to create spatial and aesthetic continuity between the main house, a front courtyard area, and the backyard pool. Our carriage house design provides a functional and inviting extension to the home’s public façade and creates a unique private space for personal enjoyment and entertaining. The two-car garage features a game room on the second story while a striking exterior brick wall with built-in outdoor fireplace anchors the pool deck to the home, creating a wonderful outdoor haven in the home’s urban setting.
Photo Credit: Eric Roth
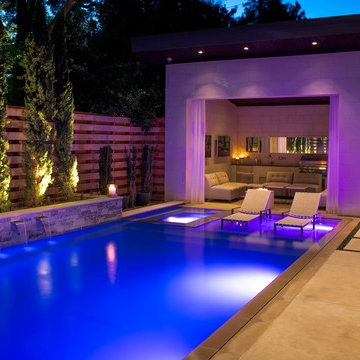
Idée de décoration pour un Abris de piscine et pool houses minimaliste de taille moyenne et rectangle avec une cour et une terrasse en bois.
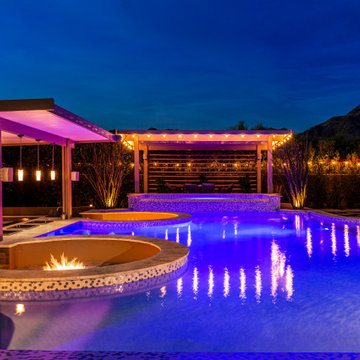
Amazing backyard resort style pool for the Arizona Lifestyle
Tribal Waters Custom Pools
Cette photo montre un grand Abris de piscine et pool houses arrière moderne sur mesure avec des pavés en brique.
Cette photo montre un grand Abris de piscine et pool houses arrière moderne sur mesure avec des pavés en brique.
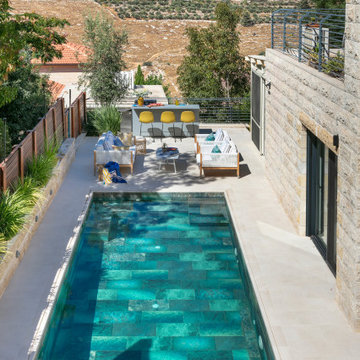
Cette photo montre un Abris de piscine et pool houses arrière tendance de taille moyenne et rectangle avec du carrelage.
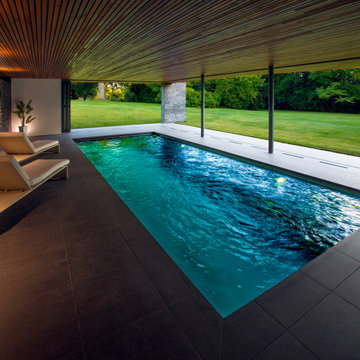
EP Architects, were appointed to carry out the design work for a new indoor pool and gym building. This was the fourth phase of works to transform a 1960’s bungalow into a contemporary dwelling.
The first phase comprised internal modifications to create a new kitchen dining area and to open up the lounge area. The front entrance was also moved to the south side of the property.
The second phase added a, modern glass and zinc, first floor extension which contains a master bedroom suite and office space with a balcony looking out over the extensive gardens. The large ‘pod’ extension incorporated high levels of insulation for improved thermal performance and a green roof to further save energy and encourage biodiversity.
The indoor pool complex includes a gym area and is set down into the sloping garden thus reducing the impact of the building when viewed from the terrace. The materials used in the construction of this phase matched those of previous phases including a green roof.
EPA worked closely with XL Pools to incorporate their one piece module which was brought onto site and craned into position.
The southern aspect of the pool building is exploited with glass sliding doors which open the whole space up to the garden creating wonderful place to relax or play.
Idées déco d'abris de piscine et pool houses
2