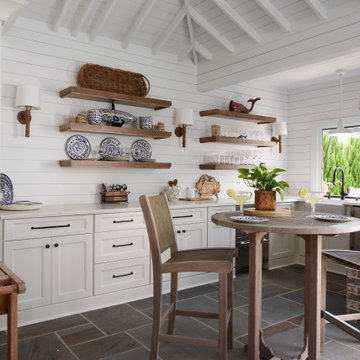Idées déco d'abris de piscine et pool houses
Trier par :
Budget
Trier par:Populaires du jour
1 - 20 sur 12 031 photos
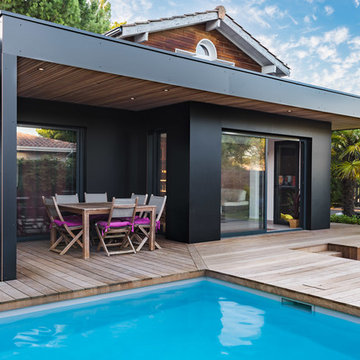
Cette photo montre un Abris de piscine et pool houses arrière tendance rectangle avec une terrasse en bois.
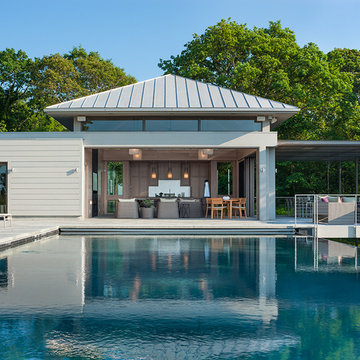
Foster Associates Architects, Stimson Associates Landscape Architects, Warren Jagger Photography
Idées déco pour un grand Abris de piscine et pool houses arrière contemporain rectangle avec une dalle de béton.
Idées déco pour un grand Abris de piscine et pool houses arrière contemporain rectangle avec une dalle de béton.
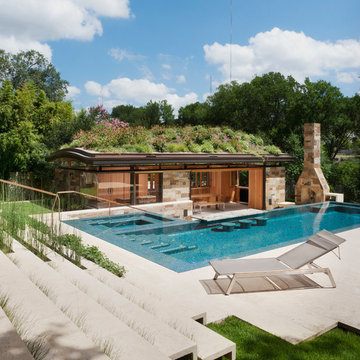
Photo Whit Preston
Cette photo montre un Abris de piscine et pool houses arrière tendance en L.
Cette photo montre un Abris de piscine et pool houses arrière tendance en L.

Cette image montre une grande piscine arrière traditionnelle rectangle avec des pavés en brique.

This steel and wood covered patio makes for a great outdoor living and dining area overlooking the pool There is also a pool cabana with a fireplace and a TV for lounging poolside.

The pool features a submerged spa and gradual entry platforms. Robert Benson Photography.
Cette image montre un Abris de piscine et pool houses arrière rustique de taille moyenne et rectangle.
Cette image montre un Abris de piscine et pool houses arrière rustique de taille moyenne et rectangle.
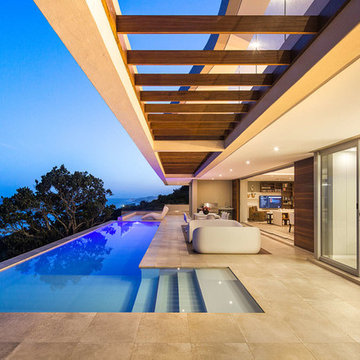
Floor: Unika Ecru 30x120.
Project by Metropole architects studio.
Idée de décoration pour un Abris de piscine et pool houses design en L.
Idée de décoration pour un Abris de piscine et pool houses design en L.
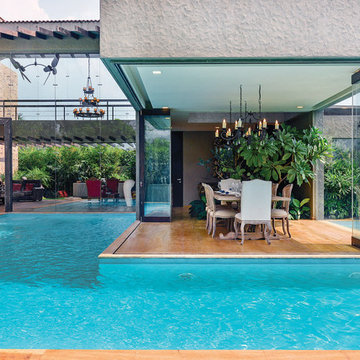
Prachi Damle Photography
Inspiration pour un Abris de piscine et pool houses arrière design sur mesure.
Inspiration pour un Abris de piscine et pool houses arrière design sur mesure.
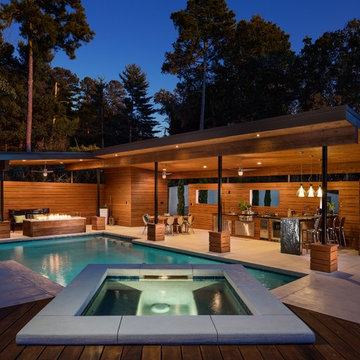
This stunning pool has an Antigua Pebble finish, tanning ledge and 5 bar seats. The L-shaped, open-air cabana houses an outdoor living room with a custom fire table, a large kitchen with stainless steel appliances including a sink, refrigerator, wine cooler and grill, a spacious dining and bar area with leathered granite counter tops and a spa like bathroom with an outdoor shower making it perfect for entertaining both small family cookouts and large parties.
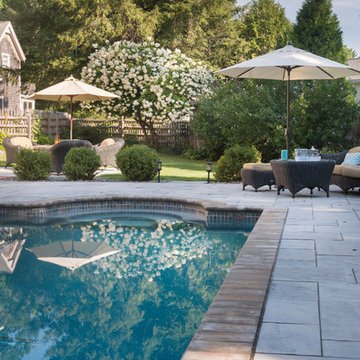
This family friendly shape lends itself toward games and relaxation. The fiberglass pool ranges in depth from 3.6' to 6'. Aberdeen pavers from Techo-bloc mimic natural stone but do not retain the heat, therefore staying cool to the touch.
Photo Credit: Nat Rea
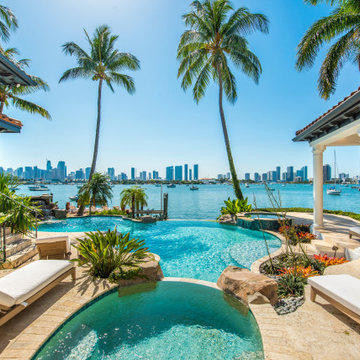
Welcome to Dream Coast Builders, your premier choice for beach house construction, home additions, home remodeling, and custom homes in Clearwater, FL. Our team specializes in creating stunning coastal properties that perfectly capture the essence of beachfront living.
At Dream Coast Builders, we understand the importance of creating spaces that reflect your unique style and preferences. Whether you're dreaming of a beach house with panoramic views of the ocean, a luxurious pool house for entertaining guests, or a custom home designed to meet your every need, we have the expertise to bring your vision to life.
With our comprehensive range of services, including exterior remodeling, construction services, and pool house design, we can handle every aspect of your project from start to finish. Our team of experienced professionals is dedicated to delivering exceptional results and ensuring your complete satisfaction.
When you choose Dream Coast Builders, you can trust that your project will be completed to the highest standards of quality and craftsmanship. From concept to completion, we'll work closely with you to turn your dreams into reality.
Contact us today to learn more about our services and schedule a consultation. Let us help you create the beach house of your dreams.
Contact Us Today to Embark on the Journey of Transforming Your Space Into a True Masterpiece.
https://dreamcoastbuilders.com
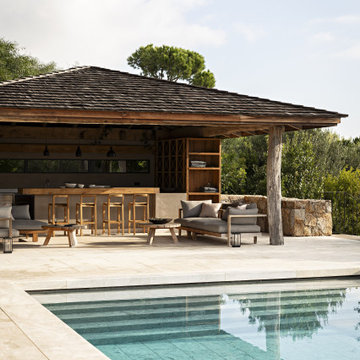
Piscine et pool house /
Anne-Claire Deriez Direction Artistique et Design /
Photo ©Yann Deret
Idées déco pour un Abris de piscine et pool houses bord de mer.
Idées déco pour un Abris de piscine et pool houses bord de mer.
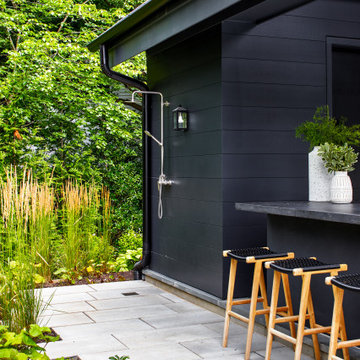
Inspiration pour un grand Abris de piscine et pool houses arrière rectangle avec des pavés en béton.
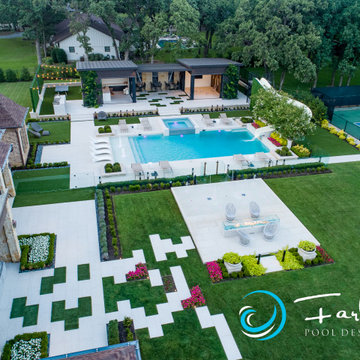
Fun, sleek, modern pool with amazing features: cabana, fire bar, splash pad with LED lights, long dolphin slide, outdoor kitchen with retractable doors and a secret garden/play area for the kids. Photos by Farley Designs
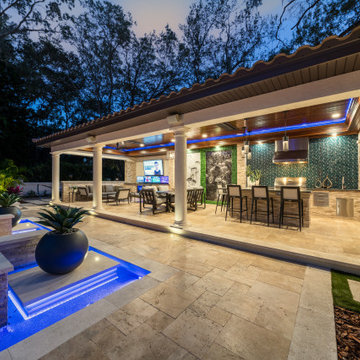
In a protective portico constructed of concrete, stone and wood an outdoor kitchen and dining area sits adjacent to the client's entertainment plaza. The RYAN HUGHES Design Build team created an elegant outdoor design with custom built outdoor rooms and features. All is tied together with a family friendly flow. Brown Jordan bar chairs and Castelle cushioned dining table provide comfort and style for the outdoor kitchen. Photography by Jimi Smith.
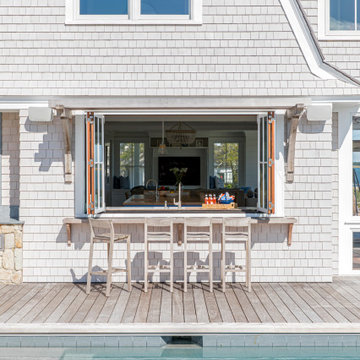
TEAM
Architect: LDa Architecture & Interiors
Interior Design: Kennerknecht Design Group
Builder: JJ Delaney, Inc.
Landscape Architect: Horiuchi Solien Landscape Architects
Photographer: Sean Litchfield Photography
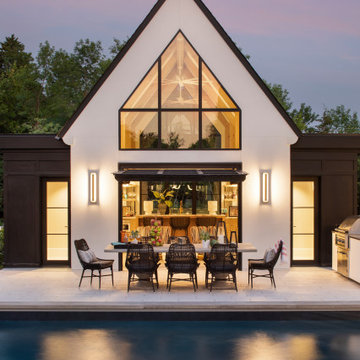
An inspired mix of ORIJIN STONE’s porcelain paving and custom-crafted natural stone, can be found at this striking “Modern European” Orono, MN home. Bright “sky” colored porcelain, beautifully trimmed with a warm grey Indiana Limestone, is found at the dramatic entrance, around the expansive pool and patio areas, in the luxurious pool house suite and on the rooftop deck. Also featured is ORIJIN's exclusive Alder™Limestone wall stone.
Architecture: James McNeal Architecture with Angela Liesmaki-DeCoux
Builder: Hendel Homes
Landscape Design & Install: Topo Landscape Architecture
Interior Design: VIVID Interior
Interior Tile Installer: Super Set Tile & Stone
Photography: Landmark Photography & Design
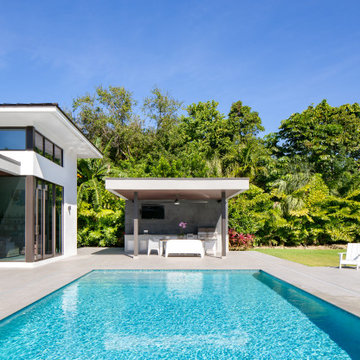
Idée de décoration pour une grande piscine arrière design rectangle avec des pavés en béton.
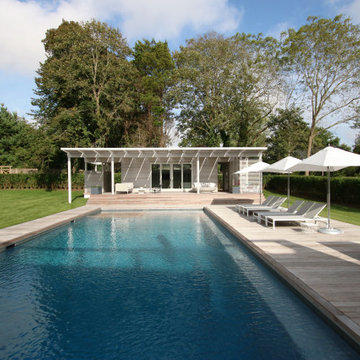
The Large Pool is Wrapped in Ipe Decking with a Small Pool House at its End
Aménagement d'un grand Abris de piscine et pool houses arrière moderne rectangle avec une terrasse en bois.
Aménagement d'un grand Abris de piscine et pool houses arrière moderne rectangle avec une terrasse en bois.
Idées déco d'abris de piscine et pool houses
1
