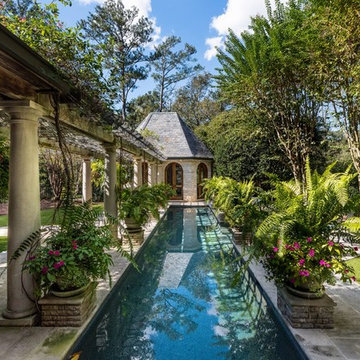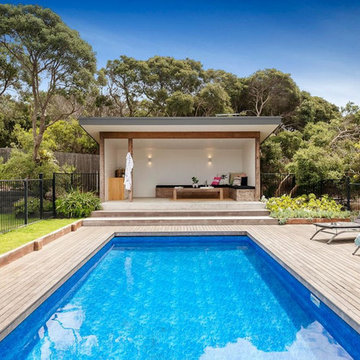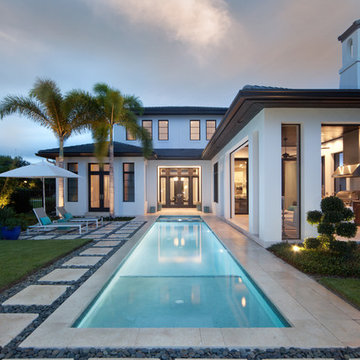Idées déco de piscines - abris de piscine et pool houses, couloirs de nage
Trier par :
Budget
Trier par:Populaires du jour
1 - 20 sur 3 739 photos
1 sur 3

Photo: Narayanan Narayanan, Andrew Petrich
Idée de décoration pour une piscine arrière design rectangle et de taille moyenne avec une terrasse en bois.
Idée de décoration pour une piscine arrière design rectangle et de taille moyenne avec une terrasse en bois.
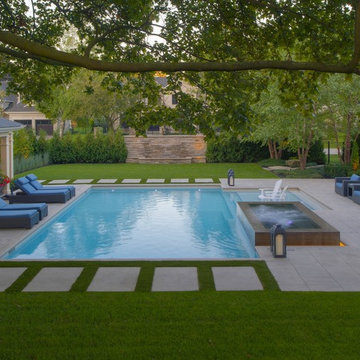
The pool is flanked by two rows of acid-etched concrete stepping stones. Each stone is bordered on three sides by sections of artificial turf for low maintenance. The fourth side abuts the sections of natural lawn which serve as large play areas for the children.
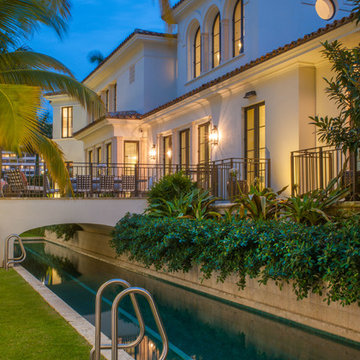
Lap Pool
Photo Credit: Maxwell Mackenzie
Exemple d'une très grande piscine méditerranéenne rectangle avec des pavés en pierre naturelle.
Exemple d'une très grande piscine méditerranéenne rectangle avec des pavés en pierre naturelle.
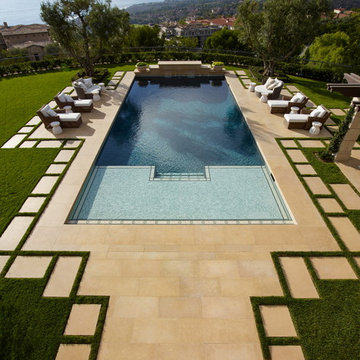
Cette photo montre une grande piscine latérale méditerranéenne rectangle avec des pavés en béton.
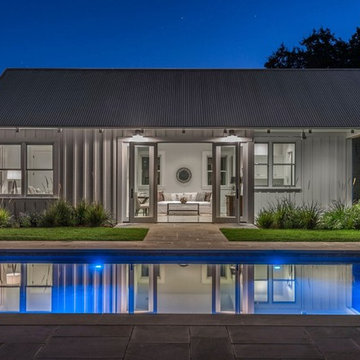
My client for this project was a builder/ developer. He had purchased a flat two acre parcel with vineyards that was within easy walking distance of downtown St. Helena. He planned to “build for sale” a three bedroom home with a separate one bedroom guest house, a pool and a pool house. He wanted a modern type farmhouse design that opened up to the site and to the views of the hills beyond and to keep as much of the vineyards as possible. The house was designed with a central Great Room consisting of a kitchen area, a dining area, and a living area all under one roof with a central linear cupola to bring natural light into the middle of the room. One approaches the entrance to the home through a small garden with water features on both sides of a path that leads to a covered entry porch and the front door. The entry hall runs the length of the Great Room and serves as both a link to the bedroom wings, the garage, the laundry room and a small study. The entry hall also serves as an art gallery for the future owner. An interstitial space between the entry hall and the Great Room contains a pantry, a wine room, an entry closet, an electrical room and a powder room. A large deep porch on the pool/garden side of the house extends most of the length of the Great Room with a small breakfast Room at one end that opens both to the kitchen and to this porch. The Great Room and porch open up to a swimming pool that is on on axis with the front door.
The main house has two wings. One wing contains the master bedroom suite with a walk in closet and a bathroom with soaking tub in a bay window and separate toilet room and shower. The other wing at the opposite end of the househas two children’s bedrooms each with their own bathroom a small play room serving both bedrooms. A rear hallway serves the children’s wing, a Laundry Room and a Study, the garage and a stair to an Au Pair unit above the garage.
A separate small one bedroom guest house has a small living room, a kitchen, a toilet room to serve the pool and a small covered porch. The bedroom is ensuite with a full bath. This guest house faces the side of the pool and serves to provide privacy and block views ofthe neighbors to the east. A Pool house at the far end of the pool on the main axis of the house has a covered sitting area with a pizza oven, a bar area and a small bathroom. Vineyards were saved on all sides of the house to help provide a private enclave within the vines.
The exterior of the house has simple gable roofs over the major rooms of the house with sloping ceilings and large wooden trusses in the Great Room and plaster sloping ceilings in the bedrooms. The exterior siding through out is painted board and batten siding similar to farmhouses of other older homes in the area.
Clyde Construction: General Contractor
Photographed by: Paul Rollins
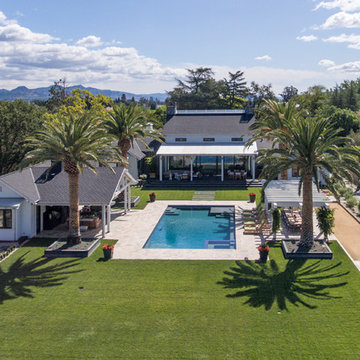
Inspiration pour une piscine arrière rustique de taille moyenne et rectangle avec des pavés en pierre naturelle.
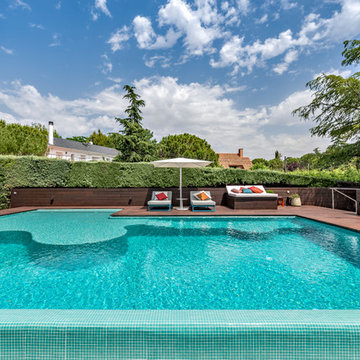
Cette photo montre une grande piscine tendance rectangle avec une cour et une terrasse en bois.
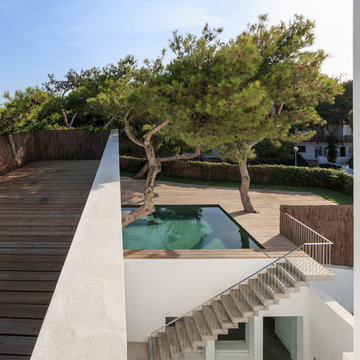
Fotógrafo: Antonio Luis Martínez Cano
Arquitecto: Antonio Jiménez Torrecillas
Exemple d'une petite piscine tendance rectangle avec une terrasse en bois.
Exemple d'une petite piscine tendance rectangle avec une terrasse en bois.
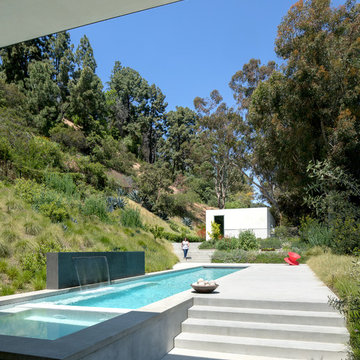
A small light-filled structure that doubles as a project studio and guest house anchors the north end of the site. In between, a pool courtyard and gardens occupy the heart of the site. (Photography by Jeremy Bitterman.)
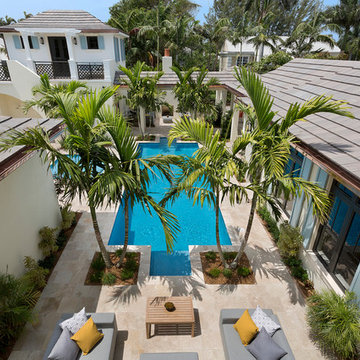
Photography by ibi designs (www.ibidesigns.com)
Idées déco pour une très grande piscine arrière sur mesure avec des pavés en pierre naturelle.
Idées déco pour une très grande piscine arrière sur mesure avec des pavés en pierre naturelle.
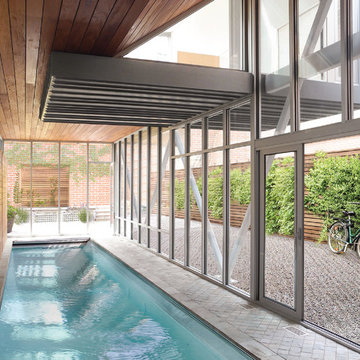
View of Swimming Pool
Inspiration pour une piscine design rectangle avec du béton estampé.
Inspiration pour une piscine design rectangle avec du béton estampé.
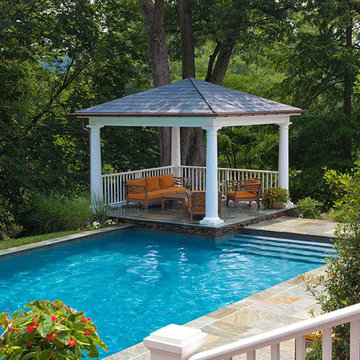
Exemple d'une piscine arrière chic de taille moyenne et rectangle avec des pavés en pierre naturelle.
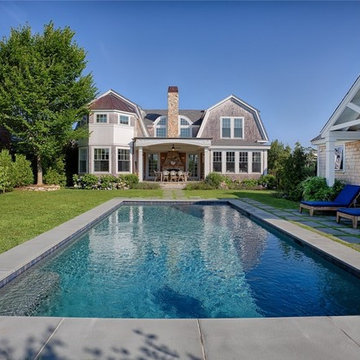
Aménagement d'une piscine arrière bord de mer rectangle et de taille moyenne avec des pavés en béton.
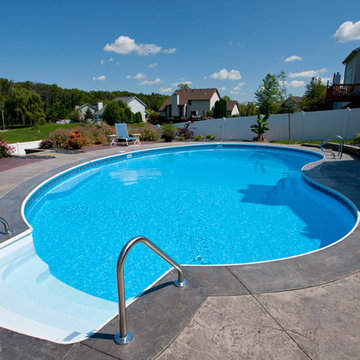
Aménagement d'une piscine arrière classique en forme de haricot de taille moyenne avec du béton estampé.
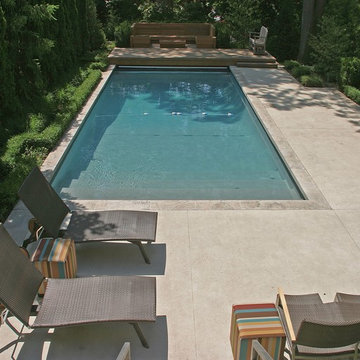
The backyard for this prestigious Toronto home was sloping at the rear, so retaining walls were built to create a level area for the pool and deck. The simple elegant design features full-width entry steps, and at the deep end, an elevated Brazilian Ipe hardwood deck with lounge area. The pool's gray Armorcoat interior is framed by the Indiana limestone coping and deck. An adjoining cabana features a washroom and change room, while the pool equipment is discreetly hidden behind the shrubs at the back. (16 x 36, rectangular)
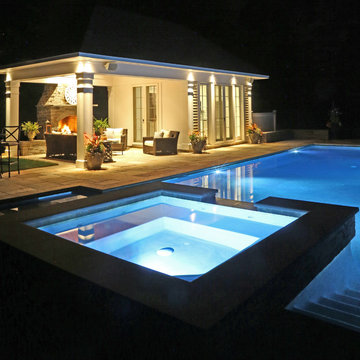
Beautiful pavilion style pool house with kitchen, eating area, bathroom and exterior fireplace and sitting area.
Aménagement d'une piscine latérale classique de taille moyenne et rectangle.
Aménagement d'une piscine latérale classique de taille moyenne et rectangle.
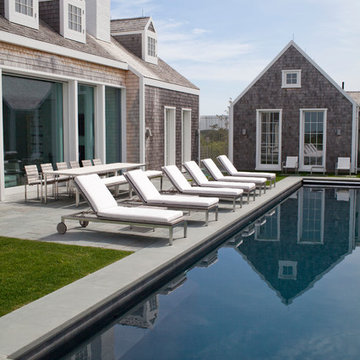
Simon Jacobsen
Exemple d'une piscine latérale bord de mer de taille moyenne et rectangle avec des pavés en pierre naturelle.
Exemple d'une piscine latérale bord de mer de taille moyenne et rectangle avec des pavés en pierre naturelle.
Idées déco de piscines - abris de piscine et pool houses, couloirs de nage
1
