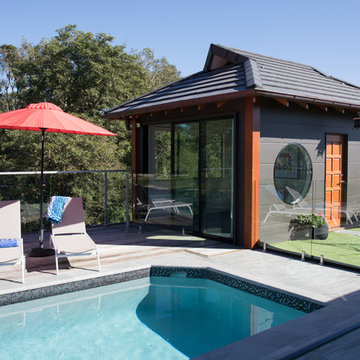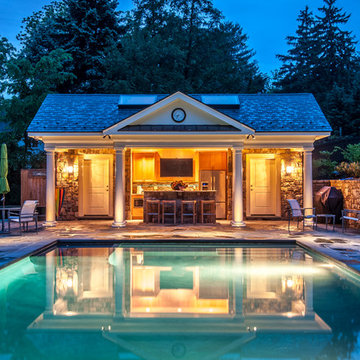Idées déco de piscines - abris de piscine et pool houses, couloirs de nage
Trier par :
Budget
Trier par:Populaires du jour
1 - 20 sur 3 736 photos
1 sur 3
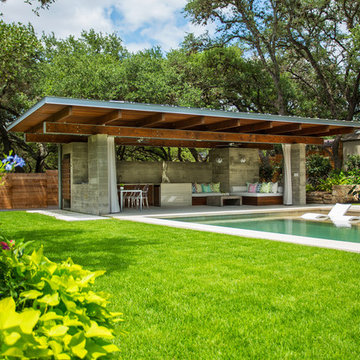
This is a wonderful lap pool that has a taste of modern with the clean lines and cement cabana that also has a flair of the rustic with wood beams and a hill country stone bench. It also has a simple grass lawn that has very large planters as signature statements to once again give it a modern feel. Photography by Vernon Wentz of Ad Imagery

Photography: Morgan Howarth. Landscape Architect: Howard Cohen, Surrounds Inc.
Réalisation d'une grande piscine arrière tradition rectangle avec des pavés en béton.
Réalisation d'une grande piscine arrière tradition rectangle avec des pavés en béton.
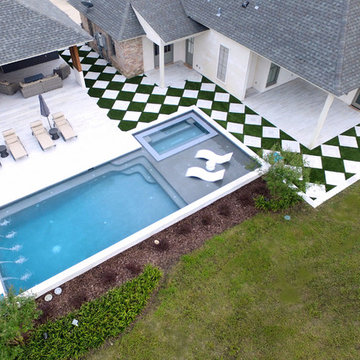
Aménagement d'une piscine arrière contemporaine de taille moyenne et rectangle avec des pavés en béton.

Cette image montre une grande piscine arrière traditionnelle rectangle avec des pavés en brique.
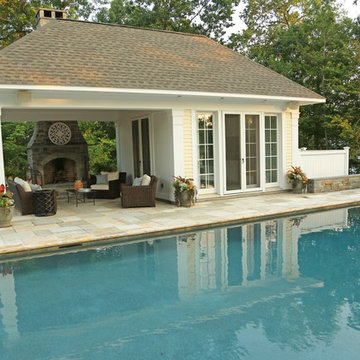
Beautiful pavilion style pool house with kitchen, eating area, bathroom along with exterior fireplace and seating area.
Cette photo montre une petite piscine latérale chic rectangle.
Cette photo montre une petite piscine latérale chic rectangle.
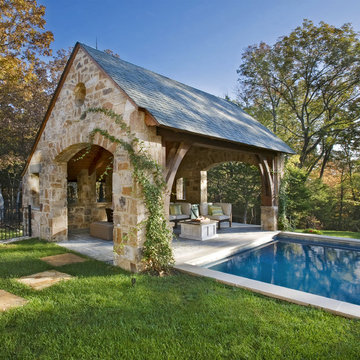
A traditional house that meanders around courtyards built as though it where built in stages over time. Well proportioned and timeless. Presenting its modest humble face this large home is filled with surprises as it demands that you take your time to experiance it.
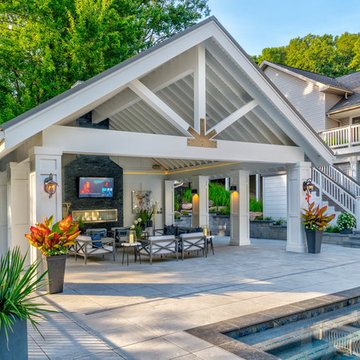
A So-CAL inspired Pool Pavilion Oasis in Central PA
Cette photo montre une grande piscine arrière chic rectangle avec des pavés en béton.
Cette photo montre une grande piscine arrière chic rectangle avec des pavés en béton.
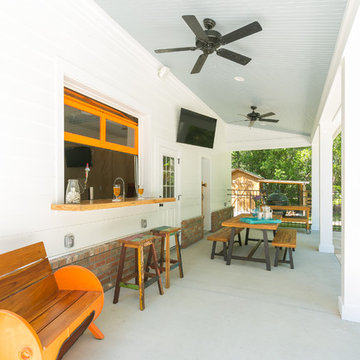
This contemporary traditional custom pool and guesthouse features an outdoor wet bar, sizeable pool, and orange accents.
Exemple d'une piscine arrière tendance en forme de haricot de taille moyenne.
Exemple d'une piscine arrière tendance en forme de haricot de taille moyenne.

This steel and wood covered patio makes for a great outdoor living and dining area overlooking the pool There is also a pool cabana with a fireplace and a TV for lounging poolside.
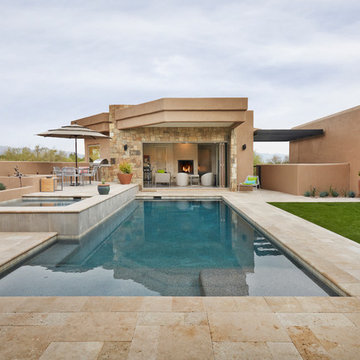
Idées déco pour une piscine arrière sud-ouest américain rectangle avec du carrelage.
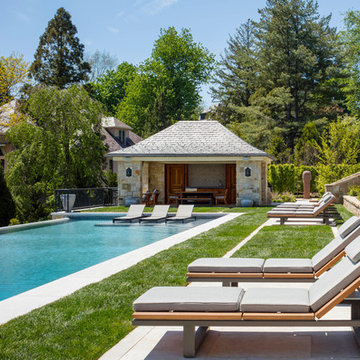
Mark P. Finlay Architects, AIA
Warren Jagger Photography
Idées déco pour une piscine arrière classique rectangle avec du carrelage.
Idées déco pour une piscine arrière classique rectangle avec du carrelage.

My client for this project was a builder/ developer. He had purchased a flat two acre parcel with vineyards that was within easy walking distance of downtown St. Helena. He planned to “build for sale” a three bedroom home with a separate one bedroom guest house, a pool and a pool house. He wanted a modern type farmhouse design that opened up to the site and to the views of the hills beyond and to keep as much of the vineyards as possible. The house was designed with a central Great Room consisting of a kitchen area, a dining area, and a living area all under one roof with a central linear cupola to bring natural light into the middle of the room. One approaches the entrance to the home through a small garden with water features on both sides of a path that leads to a covered entry porch and the front door. The entry hall runs the length of the Great Room and serves as both a link to the bedroom wings, the garage, the laundry room and a small study. The entry hall also serves as an art gallery for the future owner. An interstitial space between the entry hall and the Great Room contains a pantry, a wine room, an entry closet, an electrical room and a powder room. A large deep porch on the pool/garden side of the house extends most of the length of the Great Room with a small breakfast Room at one end that opens both to the kitchen and to this porch. The Great Room and porch open up to a swimming pool that is on on axis with the front door.
The main house has two wings. One wing contains the master bedroom suite with a walk in closet and a bathroom with soaking tub in a bay window and separate toilet room and shower. The other wing at the opposite end of the househas two children’s bedrooms each with their own bathroom a small play room serving both bedrooms. A rear hallway serves the children’s wing, a Laundry Room and a Study, the garage and a stair to an Au Pair unit above the garage.
A separate small one bedroom guest house has a small living room, a kitchen, a toilet room to serve the pool and a small covered porch. The bedroom is ensuite with a full bath. This guest house faces the side of the pool and serves to provide privacy and block views ofthe neighbors to the east. A Pool house at the far end of the pool on the main axis of the house has a covered sitting area with a pizza oven, a bar area and a small bathroom. Vineyards were saved on all sides of the house to help provide a private enclave within the vines.
The exterior of the house has simple gable roofs over the major rooms of the house with sloping ceilings and large wooden trusses in the Great Room and plaster sloping ceilings in the bedrooms. The exterior siding through out is painted board and batten siding similar to farmhouses of other older homes in the area.
Clyde Construction: General Contractor
Photographed by: Paul Rollins
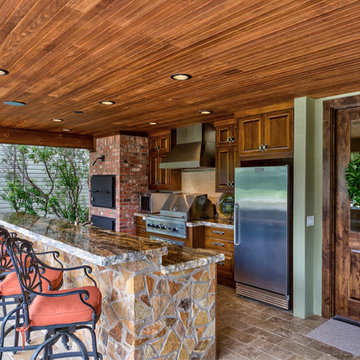
Pool house with rock bar, island and fireplace. Brick smoker and custom cabinetry. Brick privacy wall.
Photo Credits: Epic Foto Group
Réalisation d'une grande piscine arrière tradition rectangle avec du carrelage.
Réalisation d'une grande piscine arrière tradition rectangle avec du carrelage.
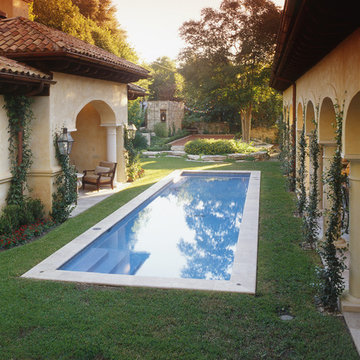
Idée de décoration pour une piscine arrière méditerranéenne de taille moyenne et rectangle avec du carrelage.
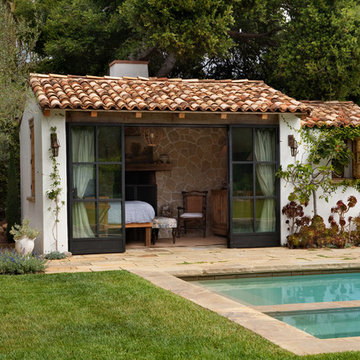
Cette image montre une piscine méditerranéenne rectangle avec des pavés en pierre naturelle.
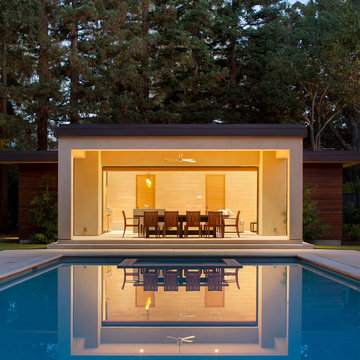
Bernard Andre'
Cette image montre une grande piscine arrière minimaliste rectangle avec du béton estampé.
Cette image montre une grande piscine arrière minimaliste rectangle avec du béton estampé.
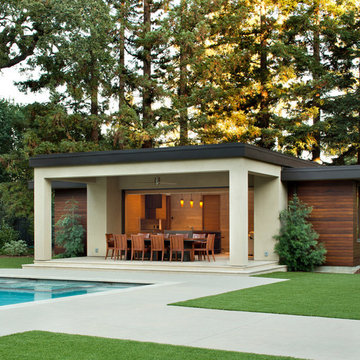
Bernard Andre'
Idée de décoration pour une grande piscine arrière minimaliste rectangle avec du béton estampé.
Idée de décoration pour une grande piscine arrière minimaliste rectangle avec du béton estampé.
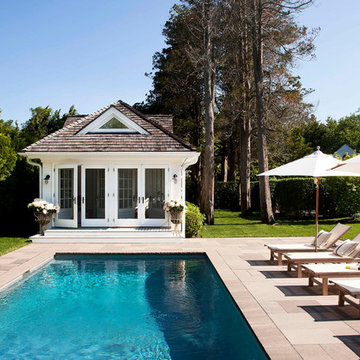
Aménagement d'une grande piscine arrière bord de mer rectangle avec du béton estampé.
Idées déco de piscines - abris de piscine et pool houses, couloirs de nage
1
